The Architect House by Arklab Inc. redefines luxury living with a perfect balance of innovation, elegance, and functionality. This two-story masterpiece showcases Arklab’s dedication to pushing design boundaries and craftsmanship. The home offers 4 bedrooms and 5 bathrooms, each space meticulously designed to provide an unparalleled living experience.
The Architect House
by Arklab Inc.
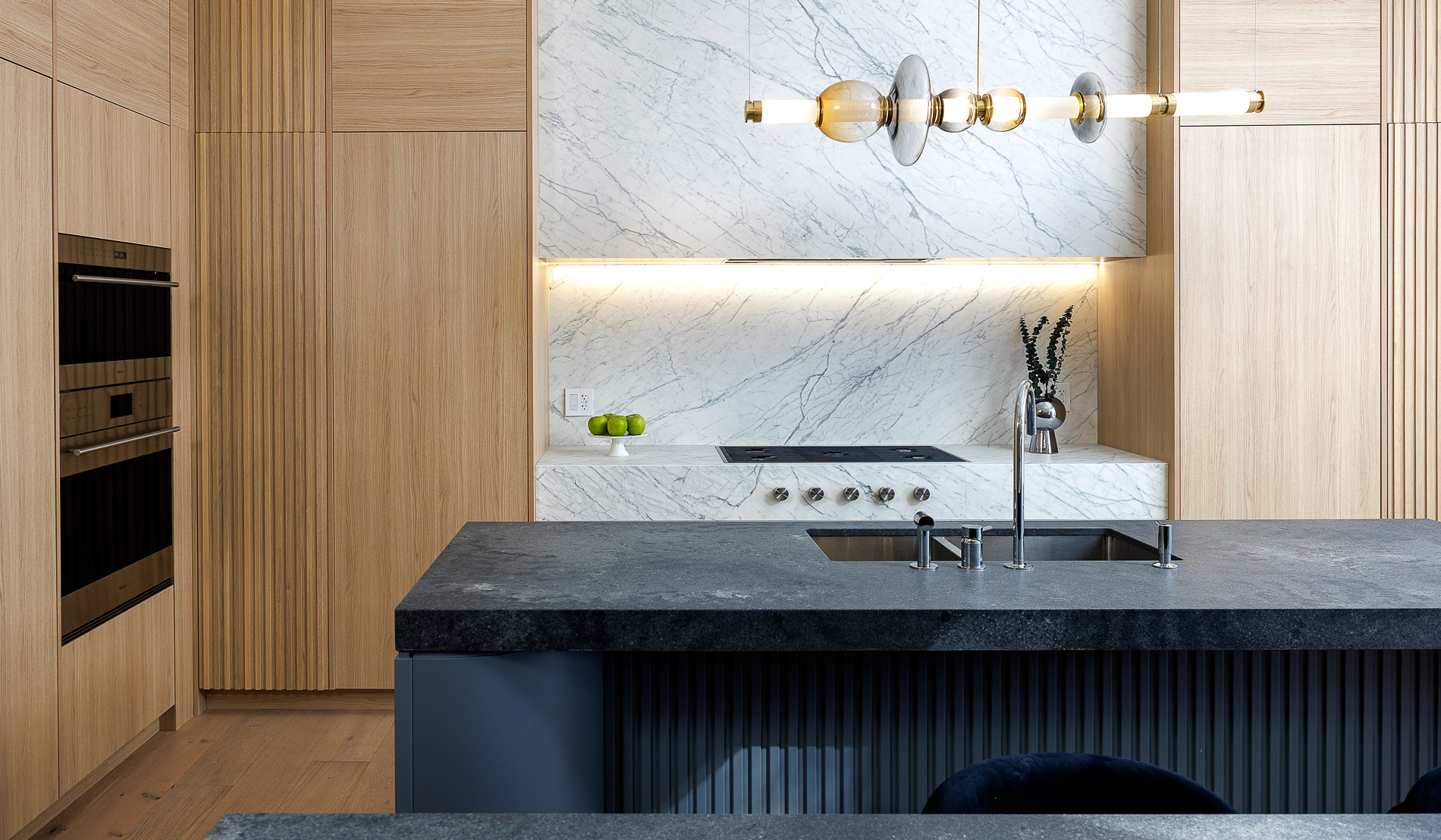
The Architect House
by Arklab Inc.
Shortlisted: Kitchen Design Over £50,000 Award
The International Design & Architecture Awards 2025


Upon entry, guests are welcomed into a formal living area featuring a grand fireplace and a striking brass partition wall inspired by Art Deco design. The open-concept layout enhances the flow between rooms, leading into a minimalist yet sophisticated kitchen. The kitchen cabinets seamlessly blend with the wall paneling, a testament to Arklab’s architectural vision.
The family room adds a modern touch with integrated ceiling lighting and a dramatic bookmatched stone wall unit. The primary bedroom is a luxurious retreat, featuring custom wall paneling that extends into the headboard design, creating texture through contrasting fabrics. A walk-in closet and an opulent master en suite complete this serene space.
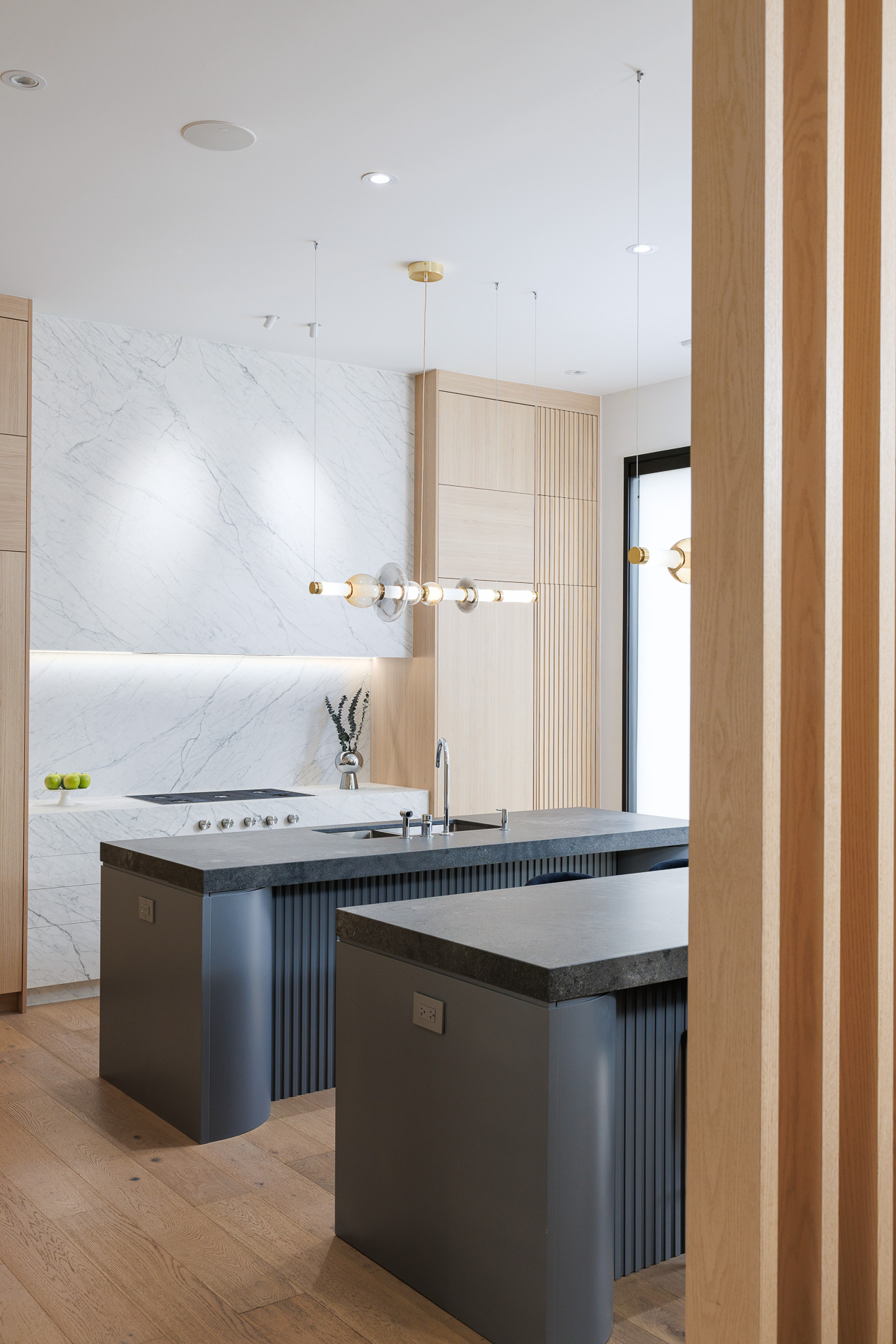
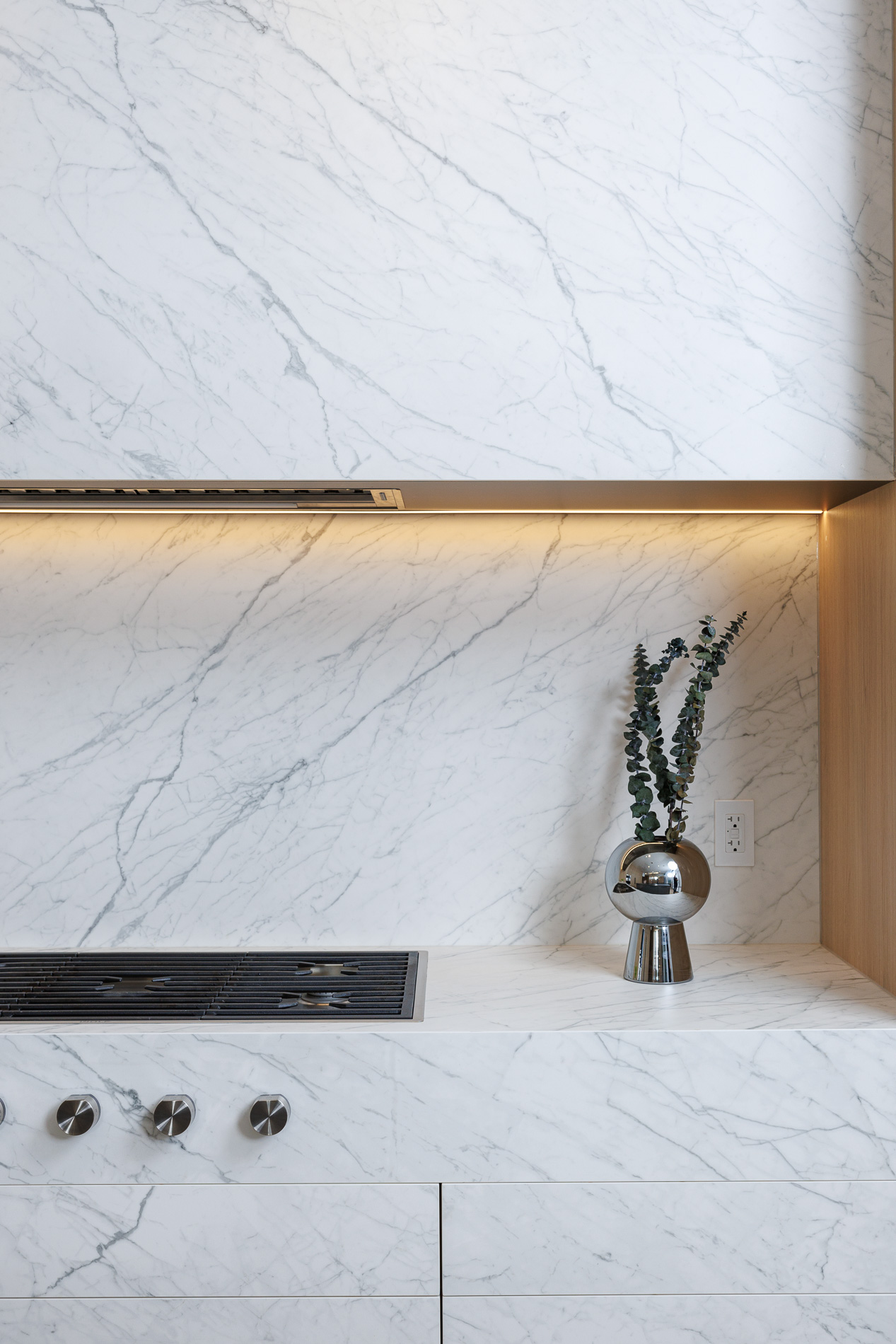
One of the home’s most remarkable features is its floating staircase, an engineering marvel that defies convention. Suspended without posts or walls, it embodies the seamless fusion of art, engineering, and architecture that Arklab is known for. The Architect House stands as a testament to Arklab Inc.’s commitment to design innovation, creating a living experience where artistry and engineering coexist in perfect harmony.
Location: Toronto, ON
Architect: Babak Ghassemi
Interior Designer: Babak Ghassemi
Construction: Arklab Inc.
Photography: Robert Holowka & Birdhouse Media
Arklab Inc has been shortlisted for the Kitchen Design Over £50,000 Award in The International Design & Architecture Awards 2025.
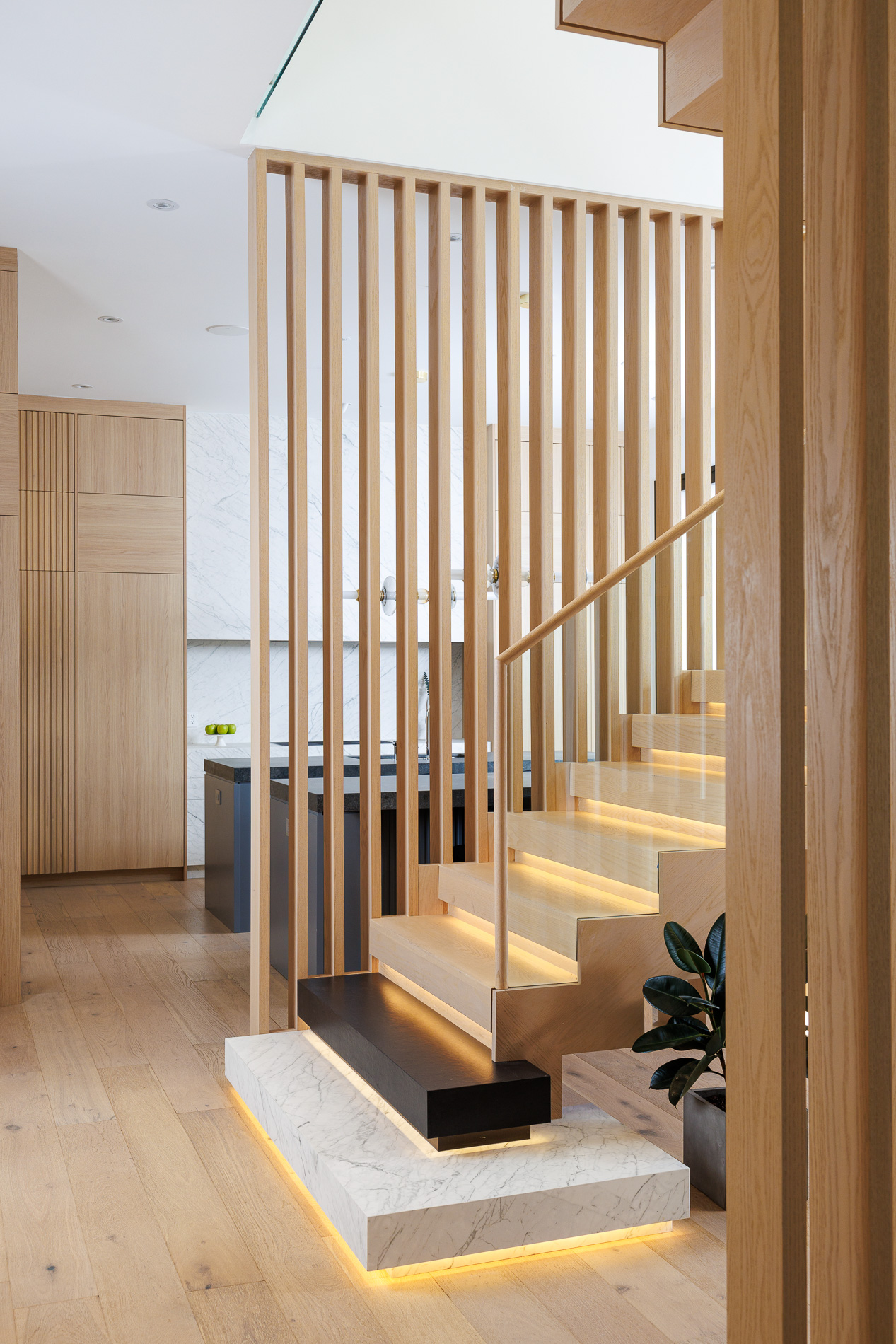
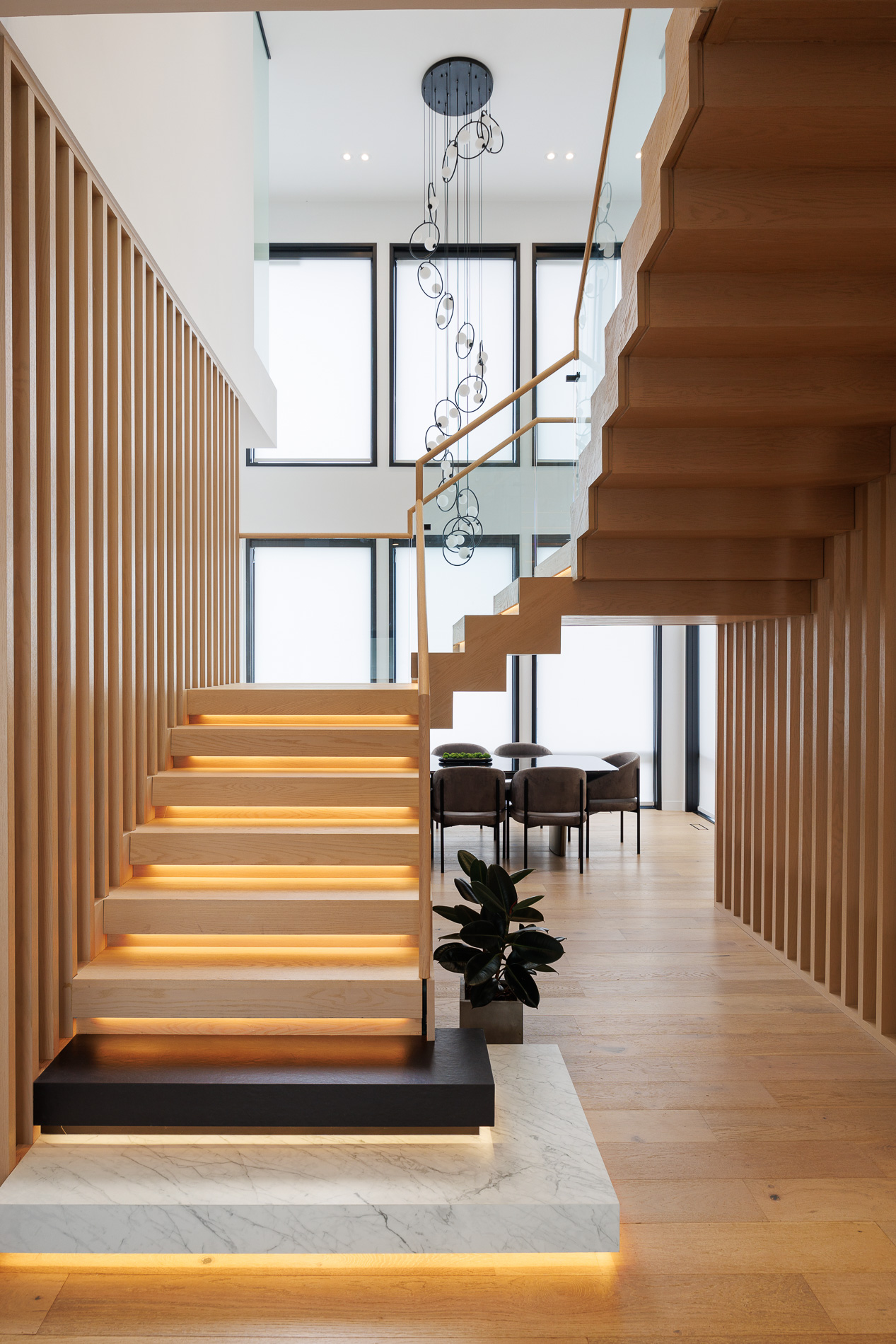

design et al only work with the world’s leading companies in the International Design & Architecture industry.
If you think you have what it takes to compete in The International Design & Architecture Awards, submit your application by following the links below:
Use the links below for more information about the Awards:
Contact Us
If you wish to speak to someone regarding the design awards,
Simply fill in the form below!
Alternatively, call us on 0044 (0)1244 401932
