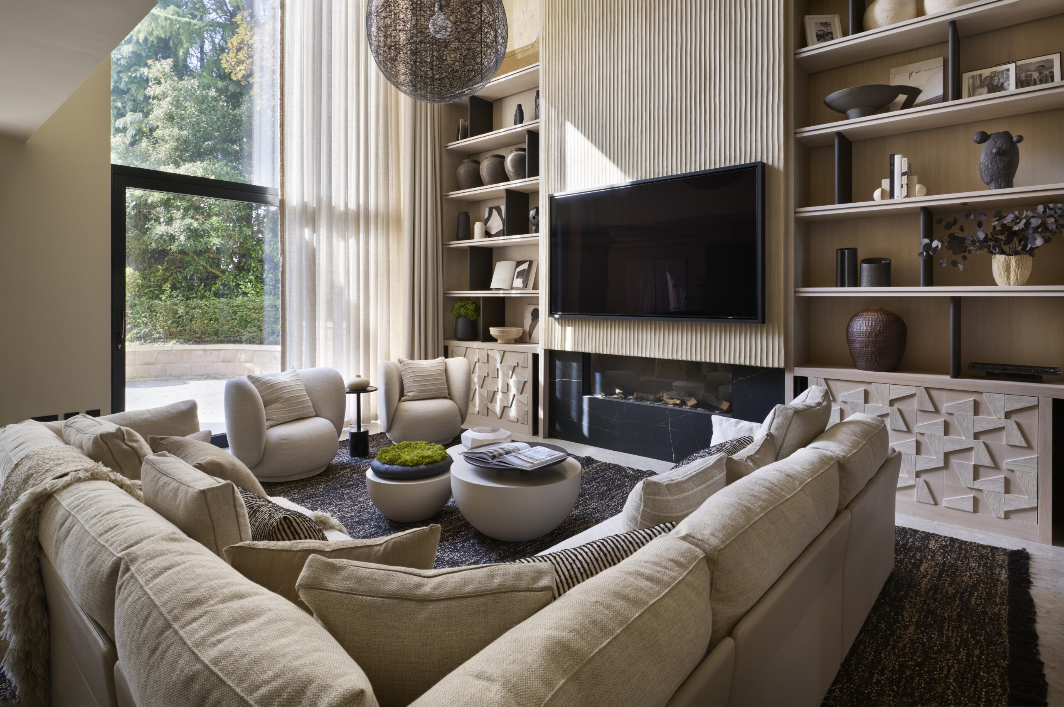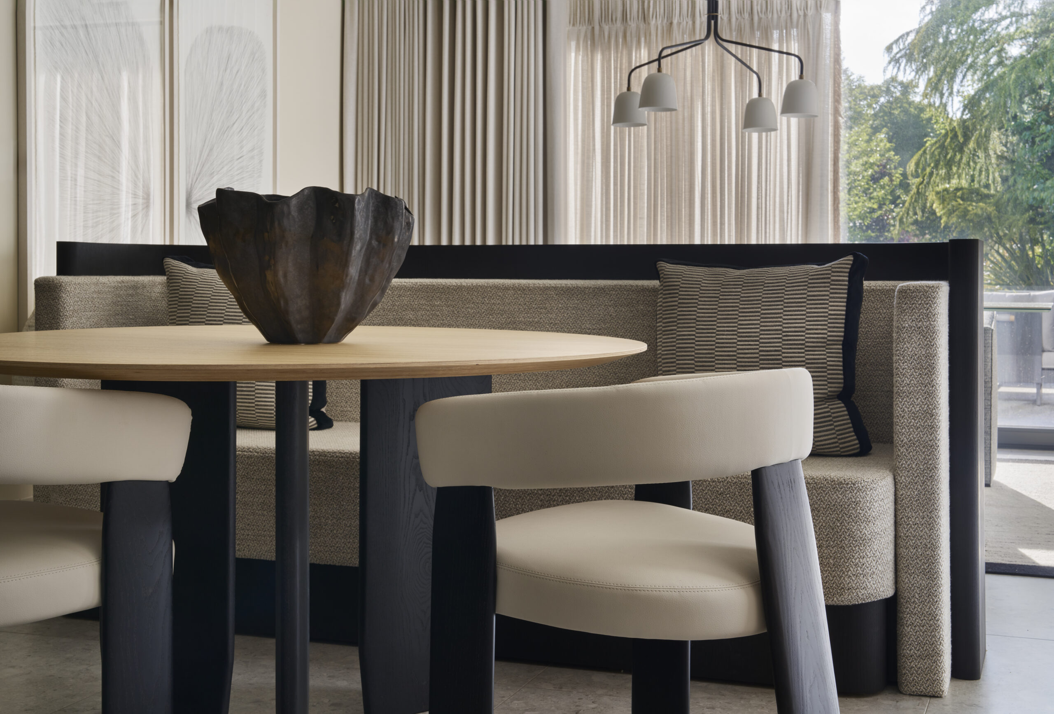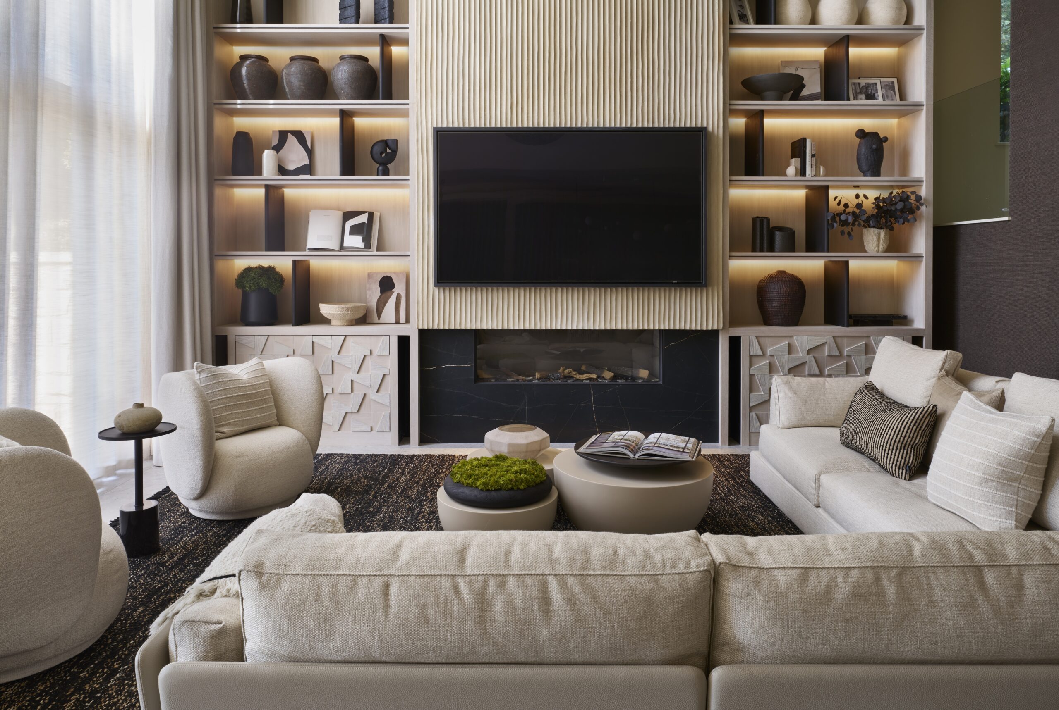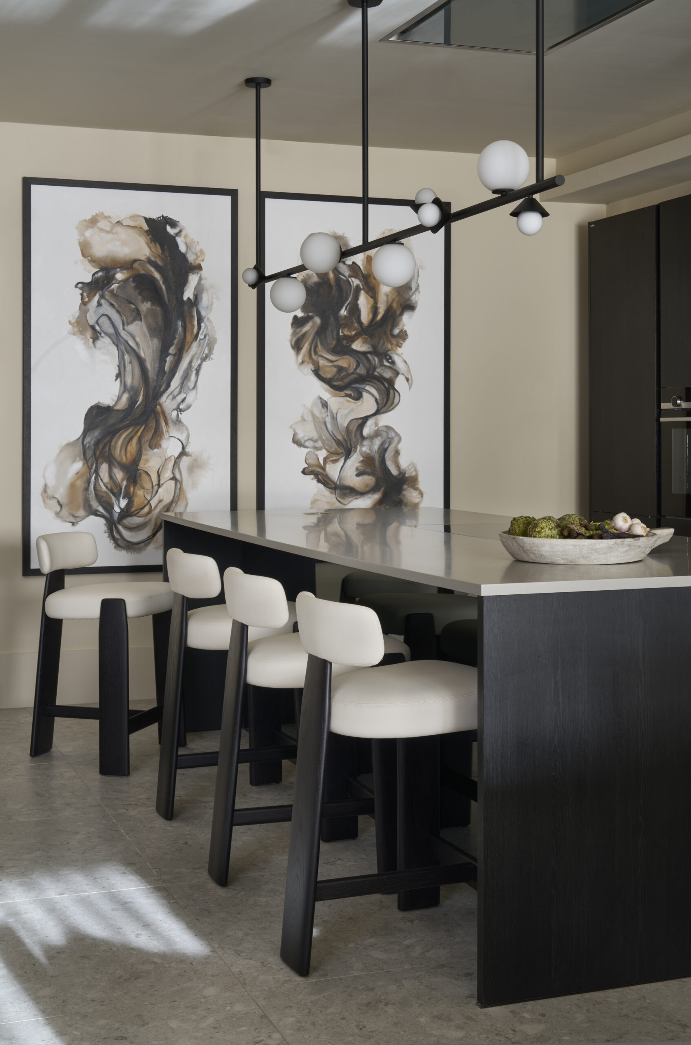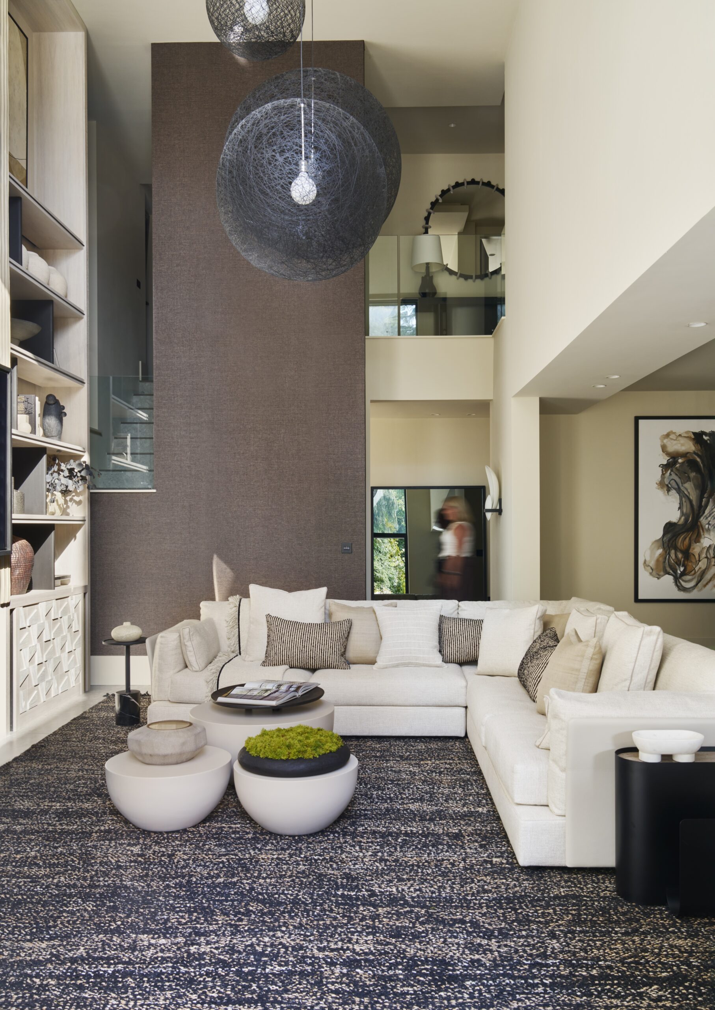Claire West Interior Design has transformed a stark developer spec lounge in Alderley Edge into a richly layered, inviting retreat that reflects both luxury and soul. Set within a newly refurbished second home, the space was envisioned as a calm, welcoming environment for a couple who use the property as a base for visiting family and enjoying restful weekends away from their primary residence.
The original space was a blank canvas, but Claire West Interior Design brought depth, texture and warmth through a carefully curated palette of rich browns, burnt umber, soft clays and subtle black accents. Central to the design is a dramatic 5.5 metre high bespoke joinery wall that anchors the double height room both visually and architecturally. It incorporates concealed storage, display niches and integrated lighting, striking a balance between functionality and elegance.
