Conran and Partners unveil Author King’s Cross, Related Argent’s inaugural Build to Rent (BTR) development in London. The project, rooted in an ethos of ‘urbanised nature’, showcases the seamless integration of contemporary design with the historic and emerging contexts of the area, creating an atmosphere of refined urban living.
Author King’s Cross
by Conran and Partners
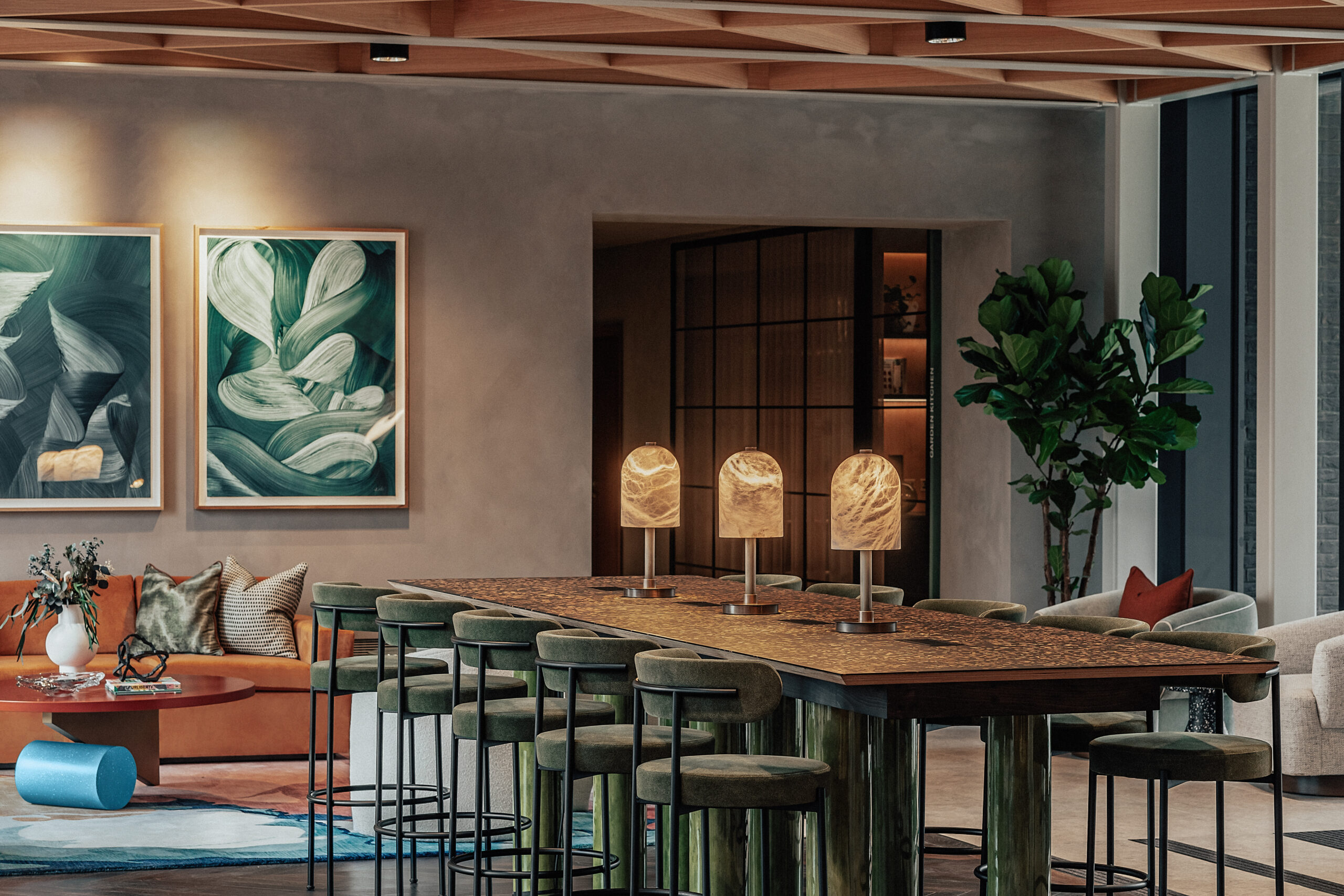
Author King’s Cross
by Conran and Partners
Shortlisted: Lobby/Public Areas - Europe Award
The International Hotel & Property Awards 2024


The journey through the development begins in the lobby, from which a staircase ascends to an array of amenity spaces. These include a private lounge, a co-working area, a courtyard lounge, a garden kitchen, a screening room, and a gym. Each space is thoughtfully connected, offering views of the central courtyard garden. Conran and Partners worked closely with the client to ensure a seamless flow from the lobby through the amenity areas to the residential lift cores.
Materiality plays a crucial role in Conran and Partners’ design. Natural materials, combined with urban and architectural elements, reflect the historical context while delivering a contemporary aesthetic. For instance, the lattice timber ceiling and Bauwerk paint in the courtyard lounge exude warmth and sophistication, contrasting with the industrial-inspired finishes of the concrete and metal staircase in the lobby. This combination creates an environment that fosters a sense of connection to both the built and natural worlds.
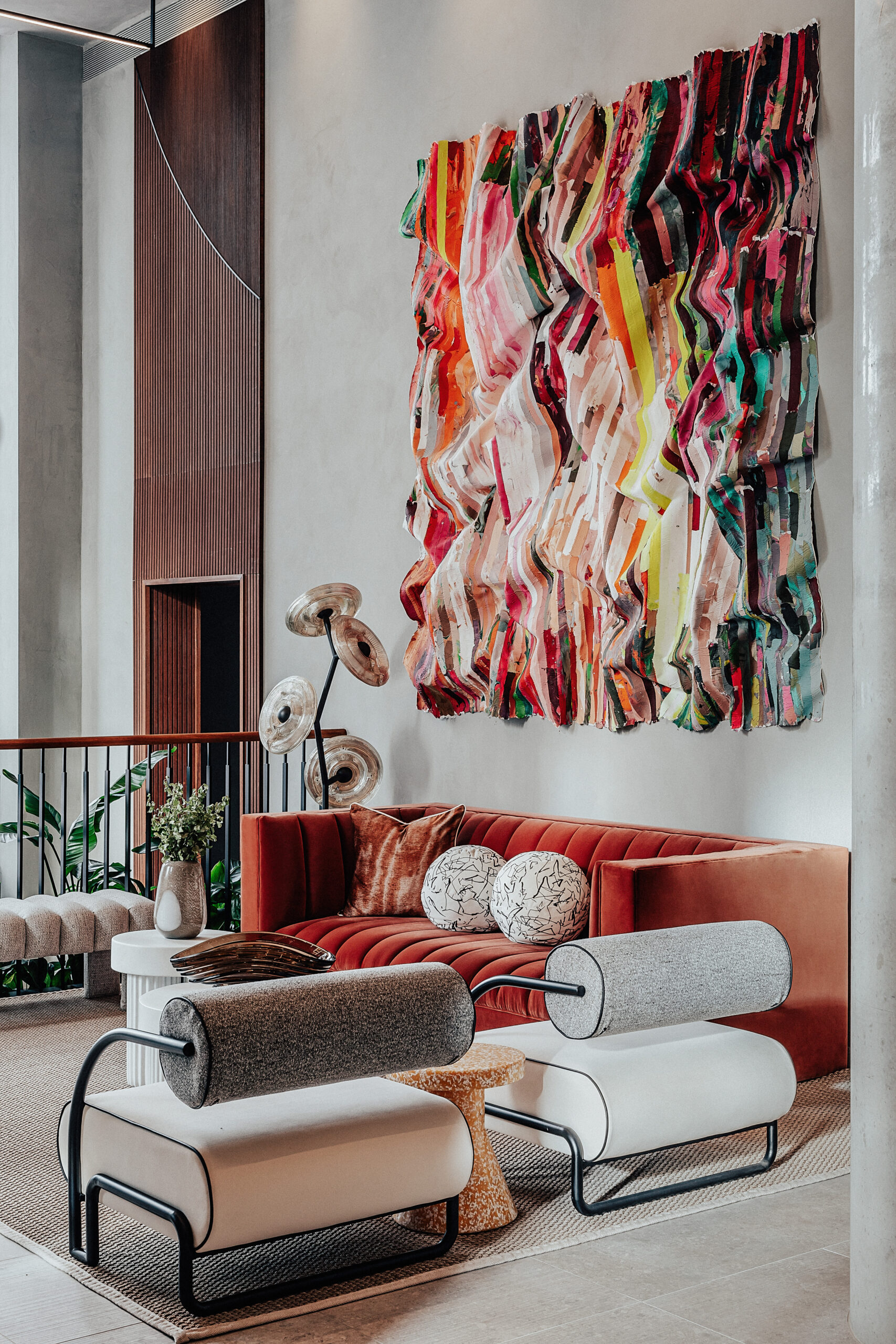
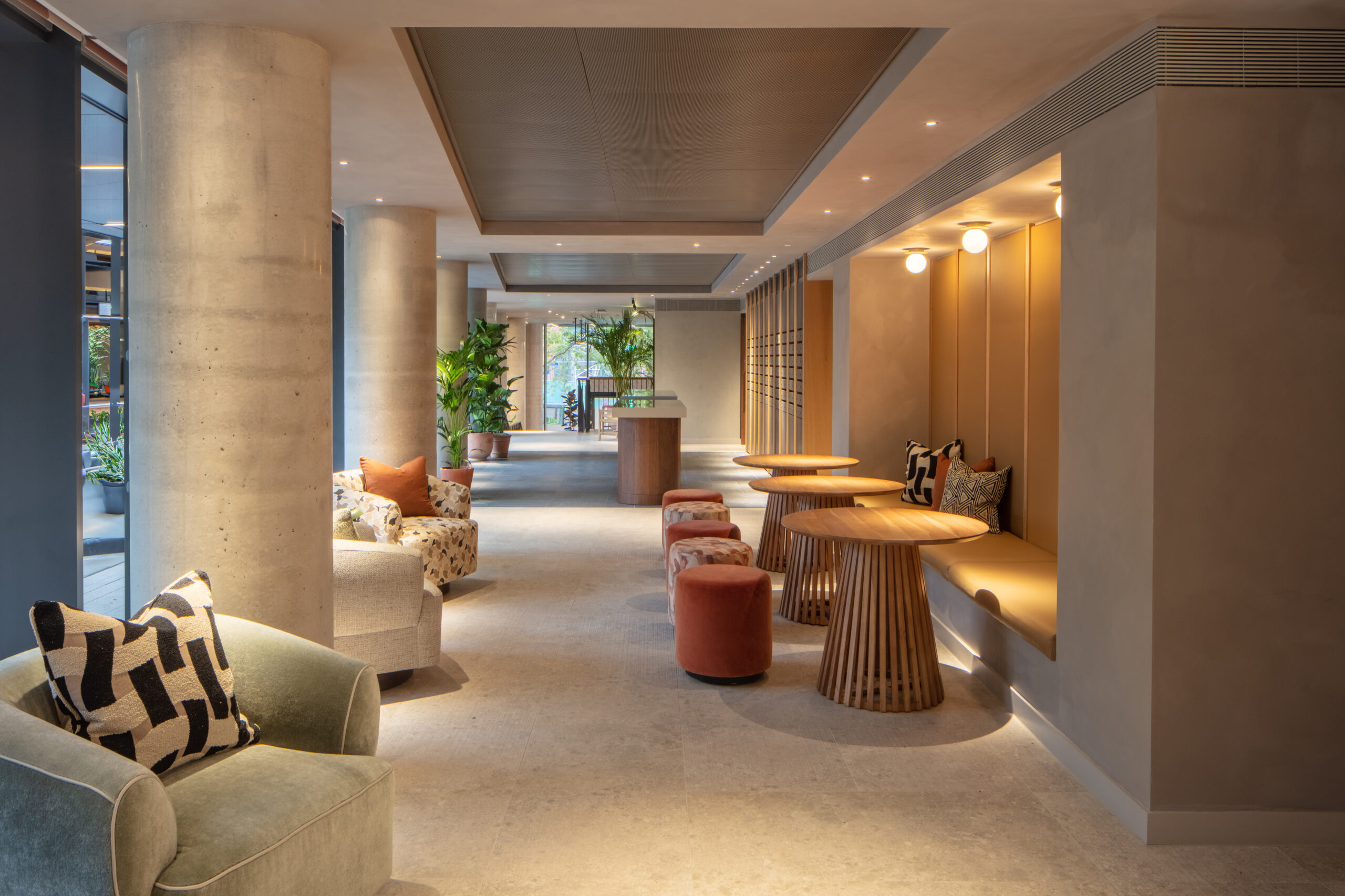
The Garden Kitchen exemplifies this approach, featuring ply timber panelling, a pixelated grid of quarry tile-inspired floor tiles, and warm-tinted paint, creating a homely environment for residents. Additionally, Conran and Partners have amplified colour saturation in spaces like the private lounge, the screening room, and the gym. The gym, with its saturated shades of green and red and dichroic glass elements, stands out as a prime example of contemporary fitness design.
Conran and Partners’ vision for Author King’s Cross was to blend urbanity with nature, crafting a residential experience that reflects the evolving demographics of King’s Cross. Open spaces along the spine of the development serve as social hubs, while secluded areas like the Nook provide privacy with personal study nooks, proving exceptionally popular among residents.
Interior Designer: Conran and Partners
Architect: Feilden Clegg Bradley Studios
Developer: Related Argent
Associated: AGC BTR (FF&E)
Photography: Taran Wilkhu
Conran and Partners has been shortlisted for Lobby/Public Areas – Europe Award in The International Hotel & Property Awards 2024.
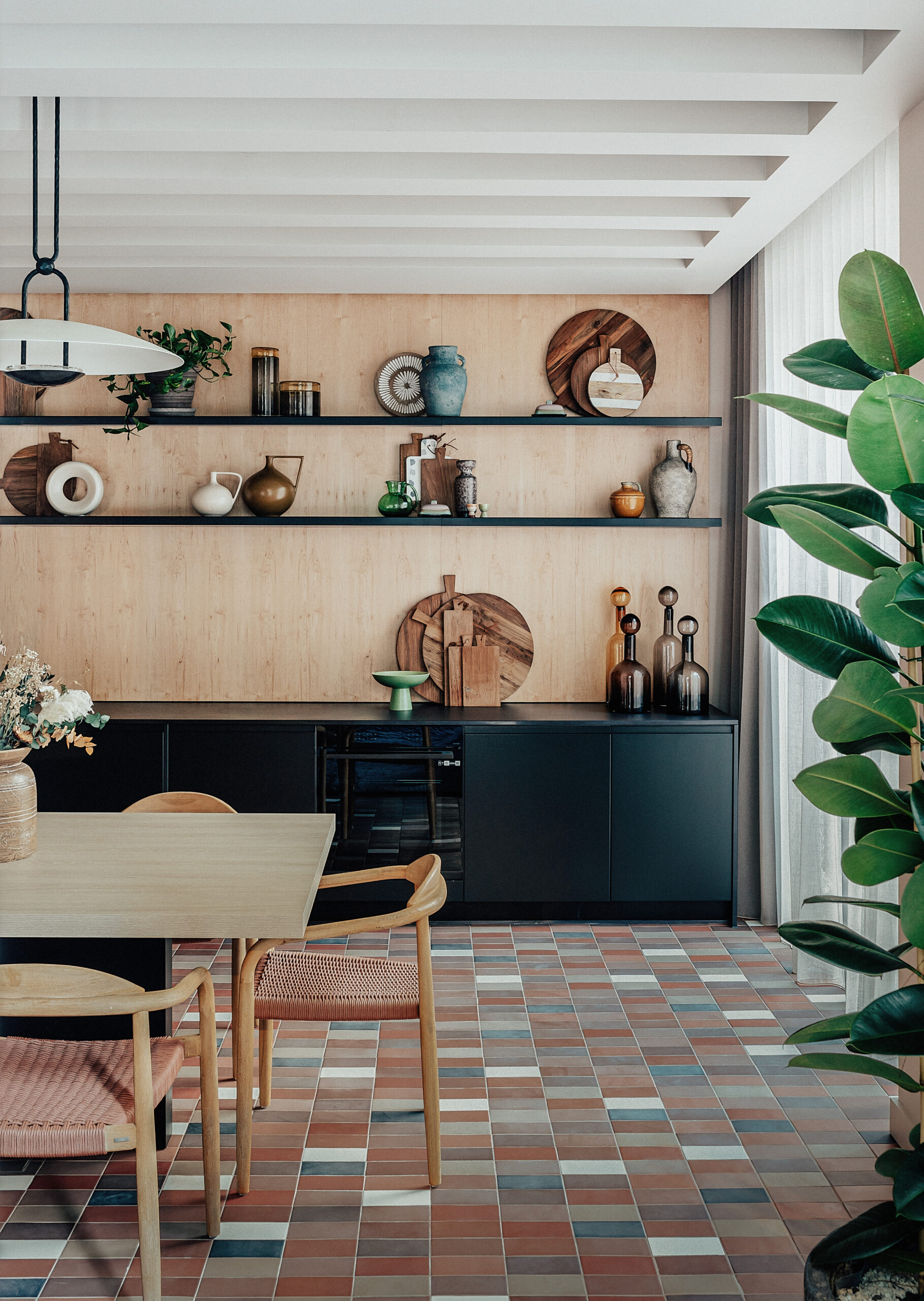
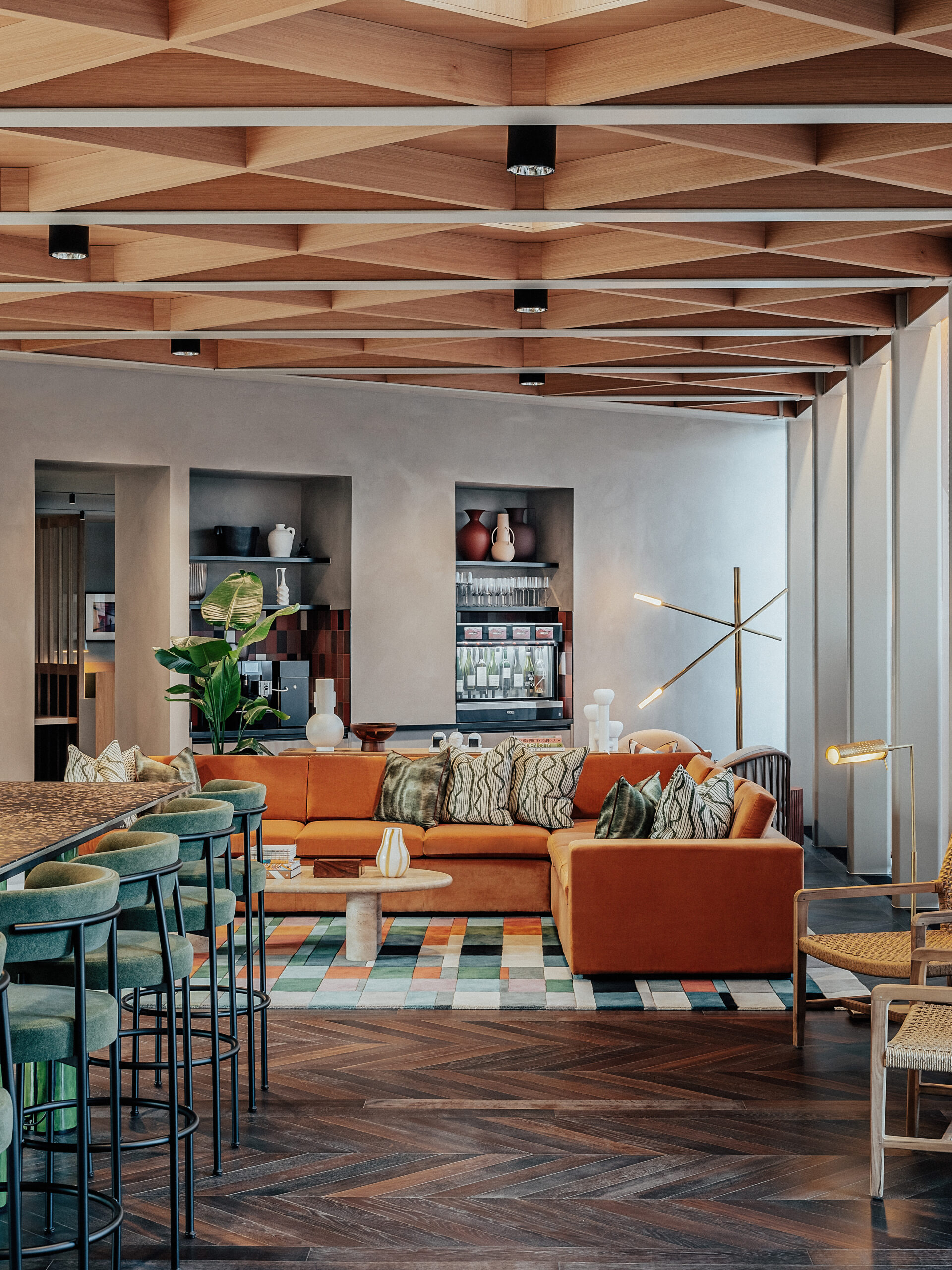

design et al only work with the world’s leading companies in the International Hotel & Property industry.
If you think you have what it takes to compete in The International Hotel & Property Awards, submit your application by following the links below:
Use the links below for more information about the Awards:
Contact Us
If you wish to speak to someone regarding the design awards,
Simply fill in the form below!
Alternatively, call us on 0044 (0)1244 401932

