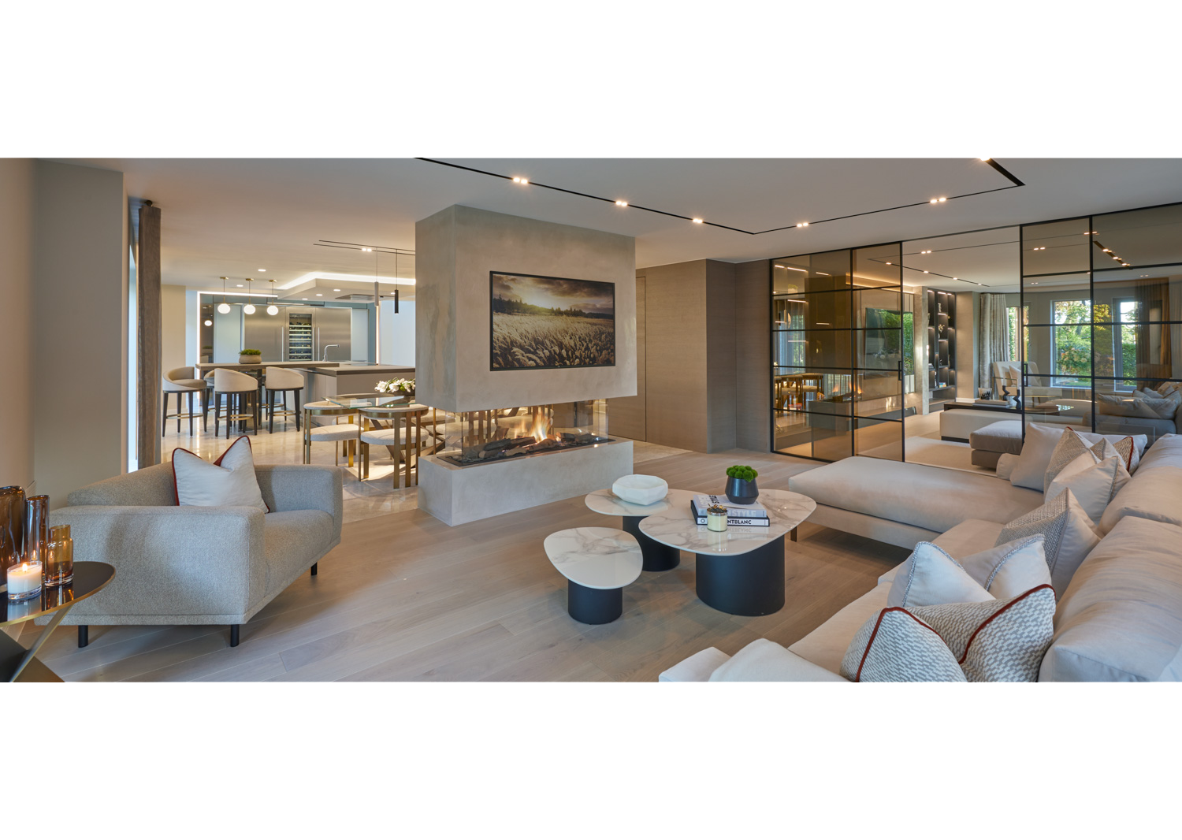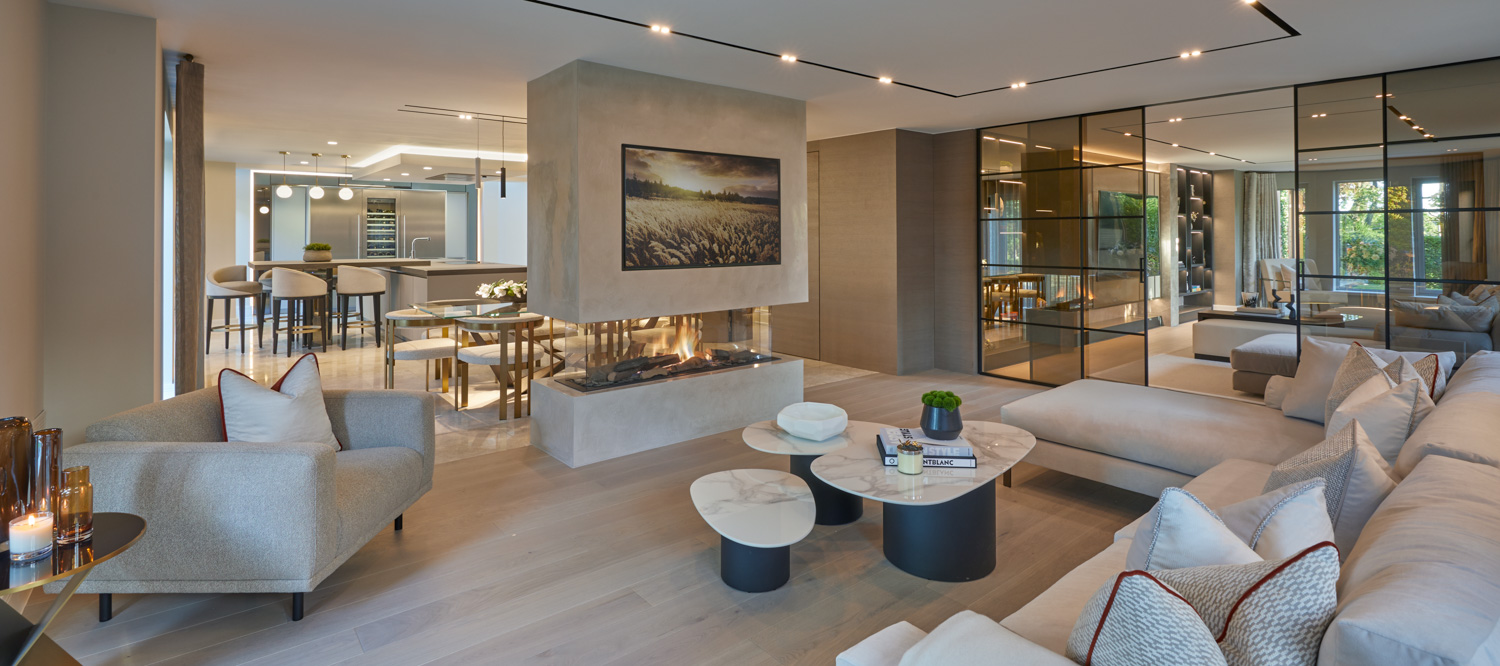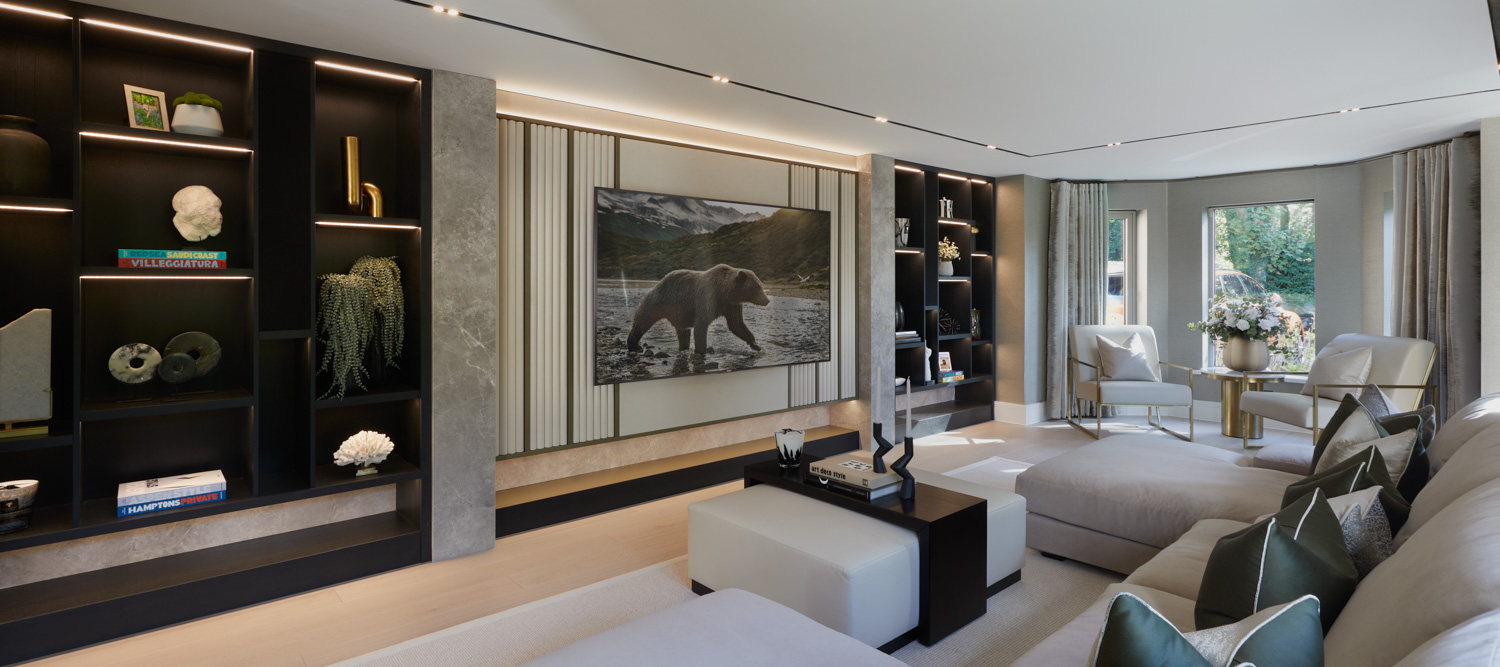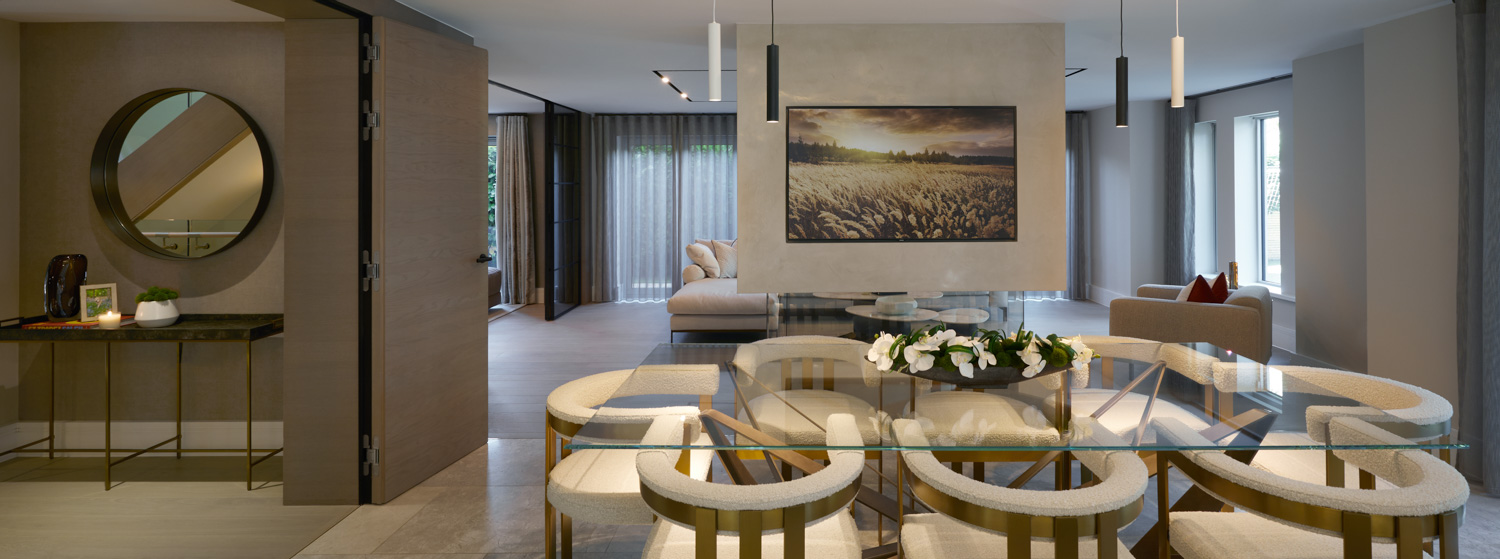Elite Design Studio took on the challenge of completely renovating the main rooms of a beautiful family home within a tight six-month timeframe. Despite the time constraints, the design studio successfully executed their high standards and attention to detail, delivering a flawless result.
The original state of the house was tired and dated, lacking the contemporary vibe desired by the young and vibrant family residing in it. To achieve the desired design aesthetic, the main living area underwent a complete transformation. The existing tiles, fireplace, and internal walls were ripped out to create an open-plan sanctuary, allowing for a more spacious and modern layout.
The introduction of bold, bronze crittal-style sliding doors between the two living room spaces provided flexibility and the ability to create a cosy and intimate atmosphere when desired. These doors seamlessly led into the main kitchen/living space through bespoke timber-clad double doors. The timber cladding elegantly wrapped around to meet the bronze doors, creating an impressive and contemporary entrance into the space.







