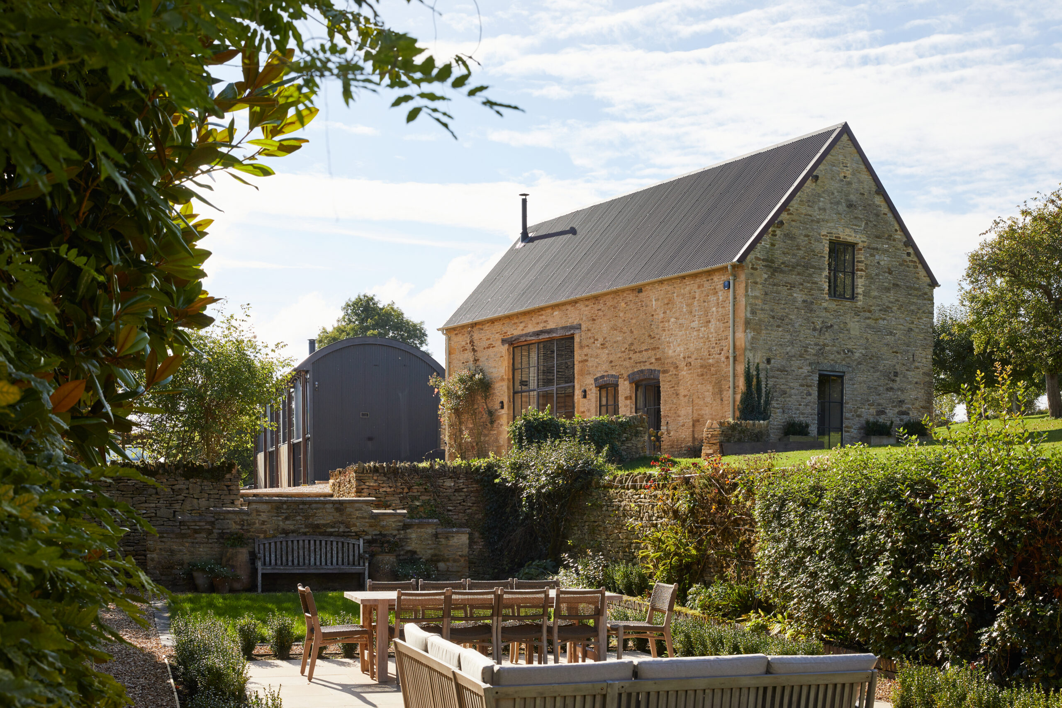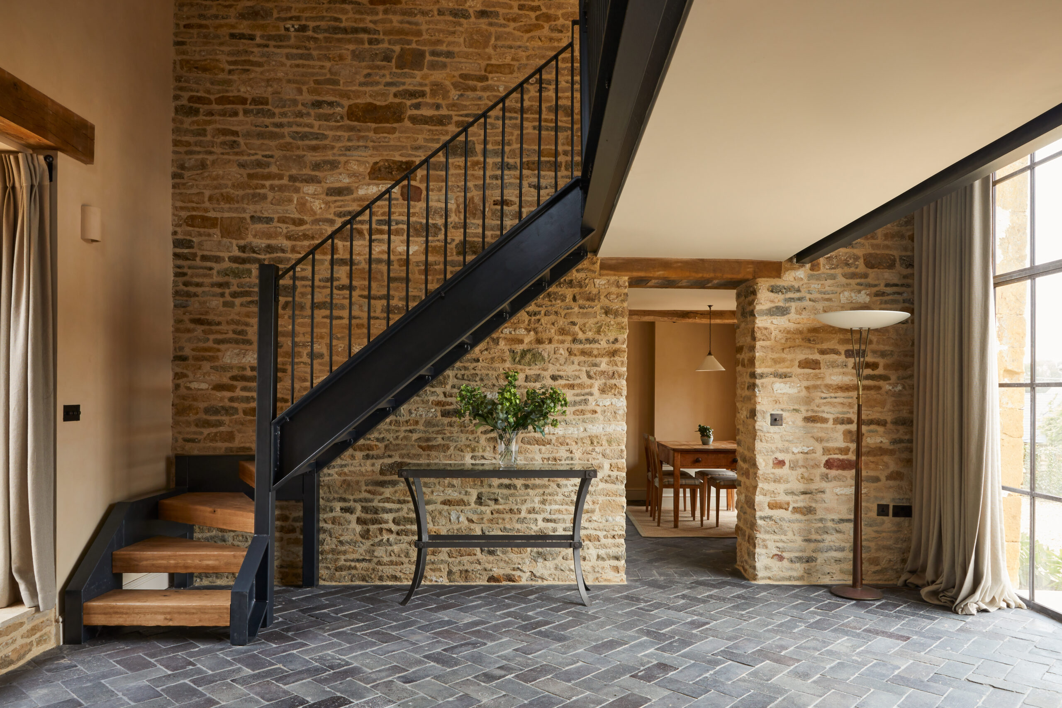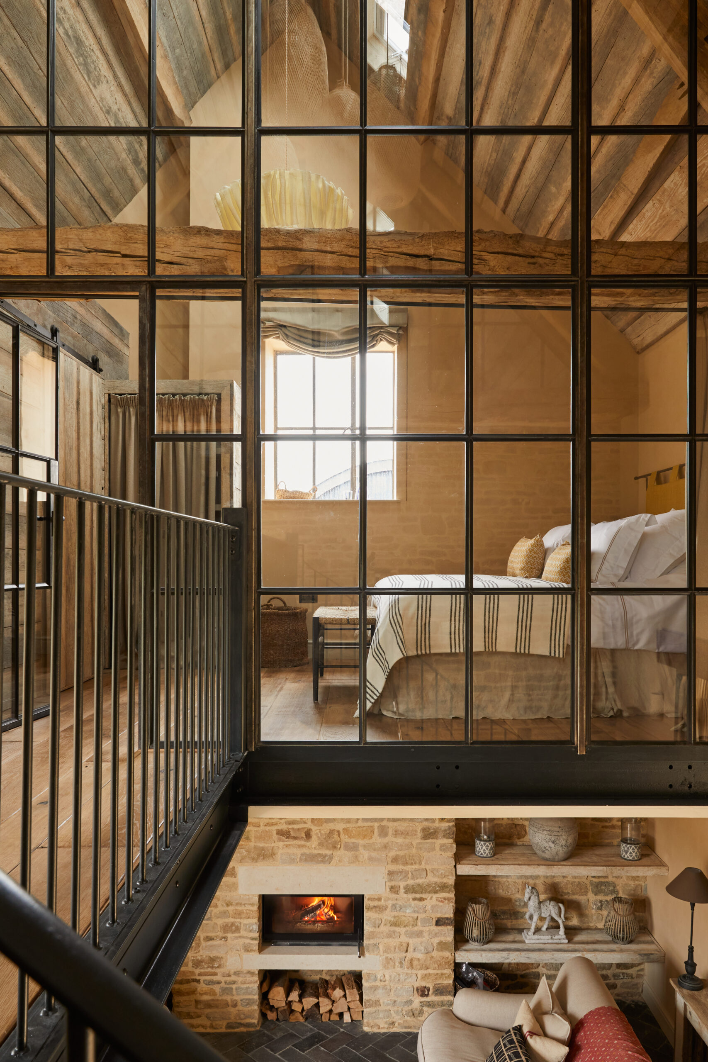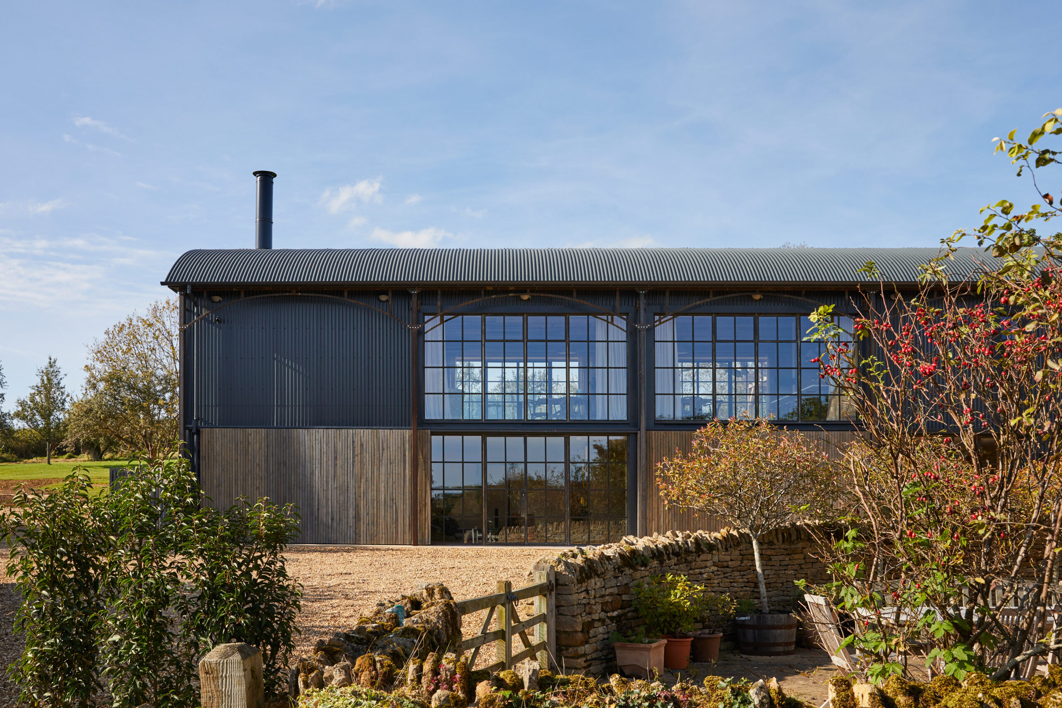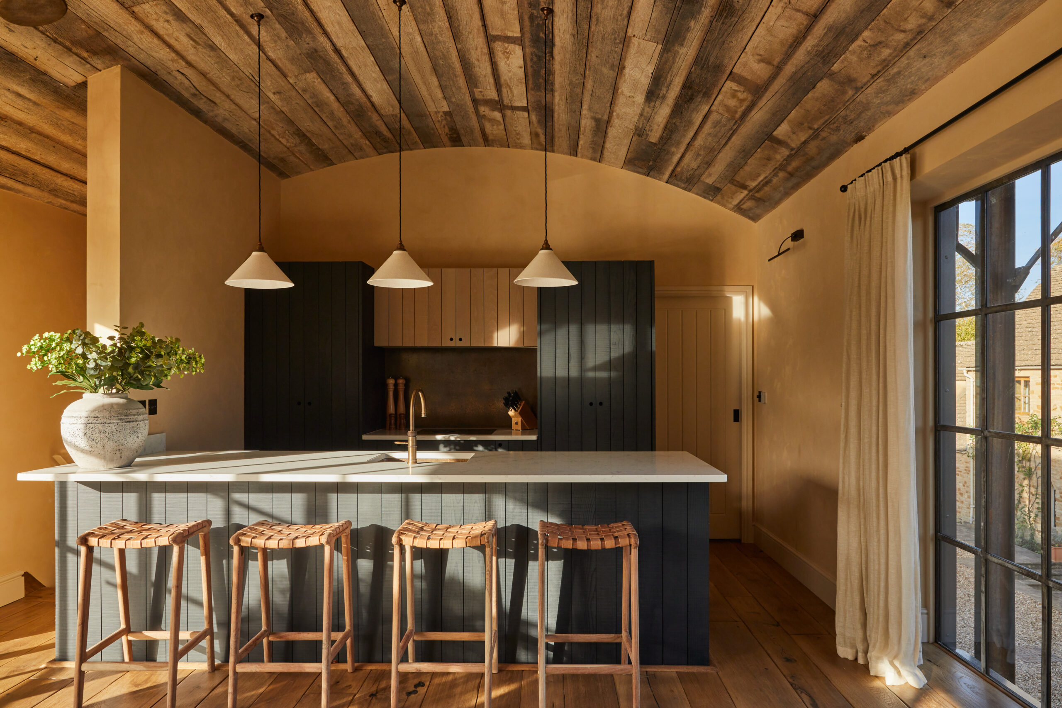Emma Kirby Design has brilliantly reimagined a traditional Cotswold farmstead, converting a stone barn and a Dutch barn, adding an infinity swimming pool, and extending and renovating a farmhouse. The project, designed for a family seeking a comfortable and relaxed weekend retreat, has created a stunning haven where parents and their three adult sons can gather, enjoy shared leisure facilities, and have independent accommodations.
The heart of this transformation is the renovated and extended farmhouse, surrounded by beautifully landscaped gardens, an orchard, and paddocks. This traditional Cotswold home offers a tranquil and generous space for the extended family. Further accommodations are provided in two converted stone barns, thoughtfully clustered around the former farmyard to maintain the farmstead’s original charm.
