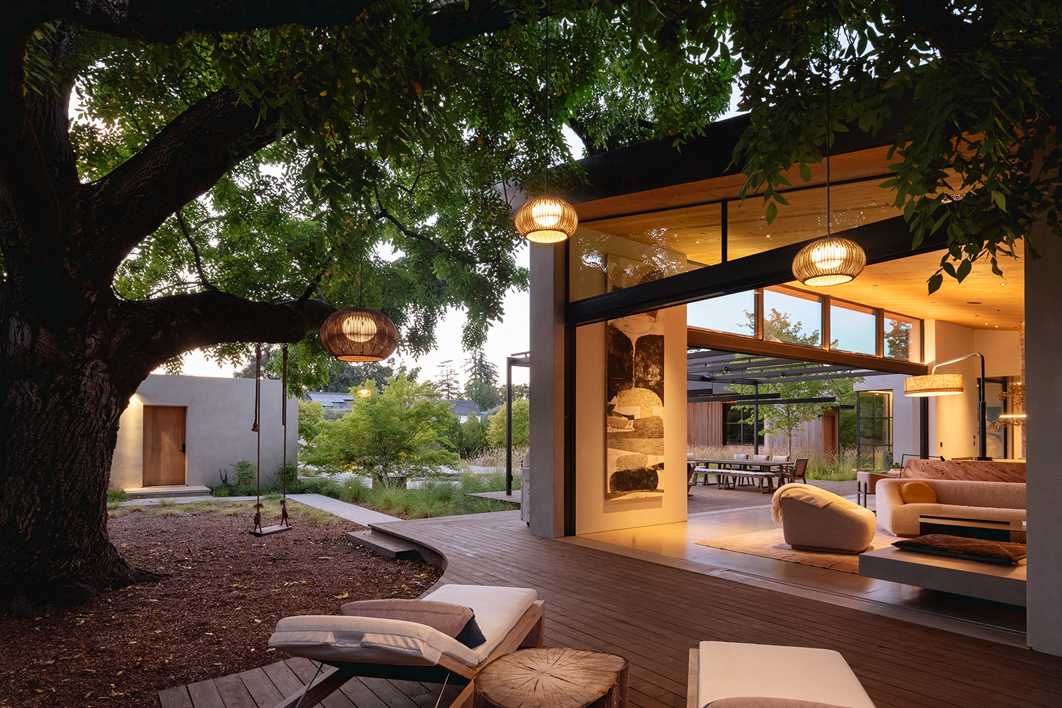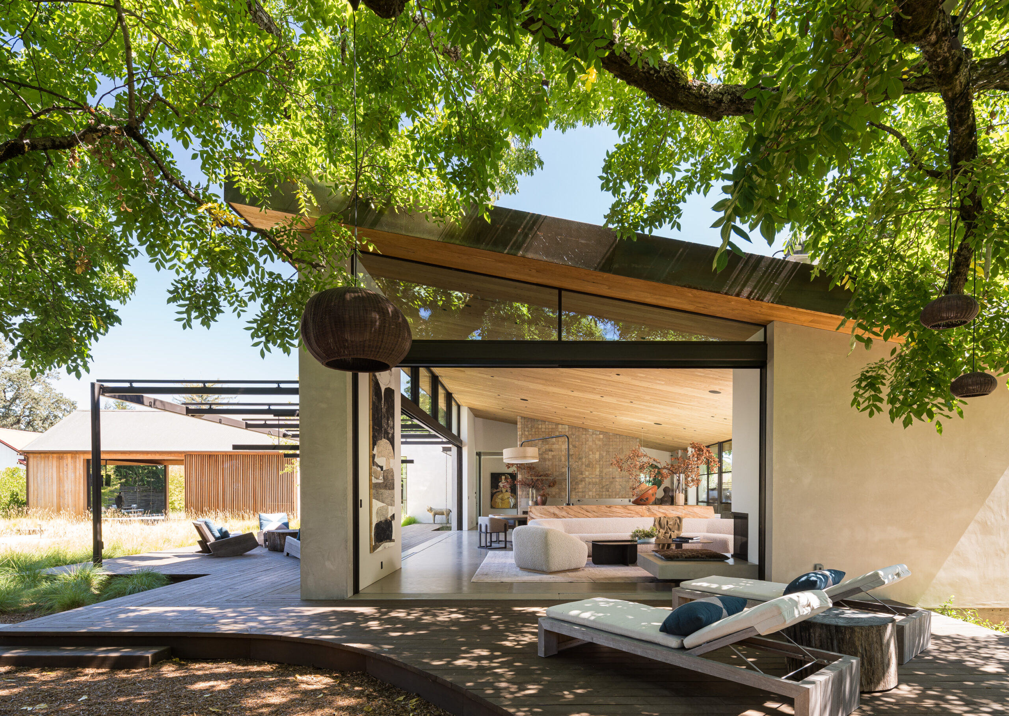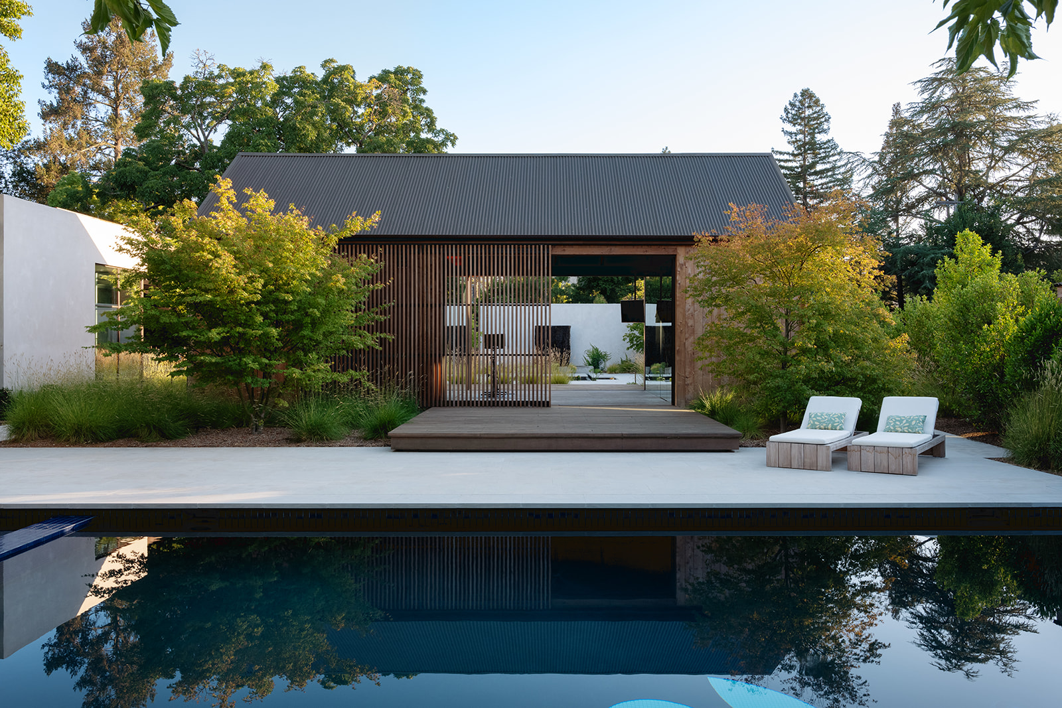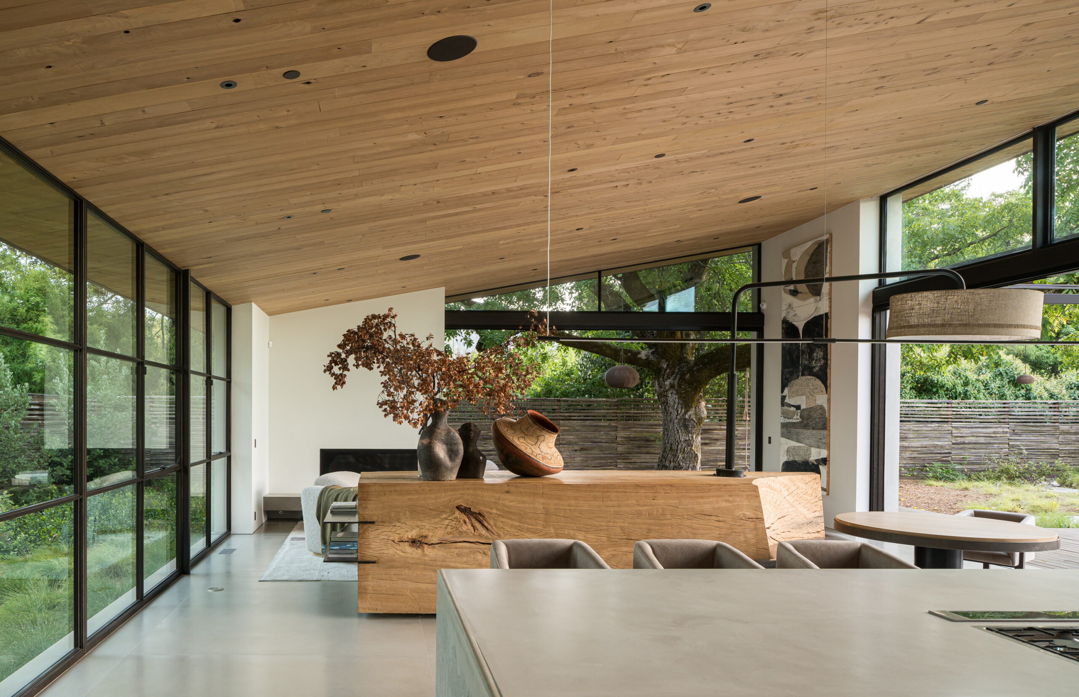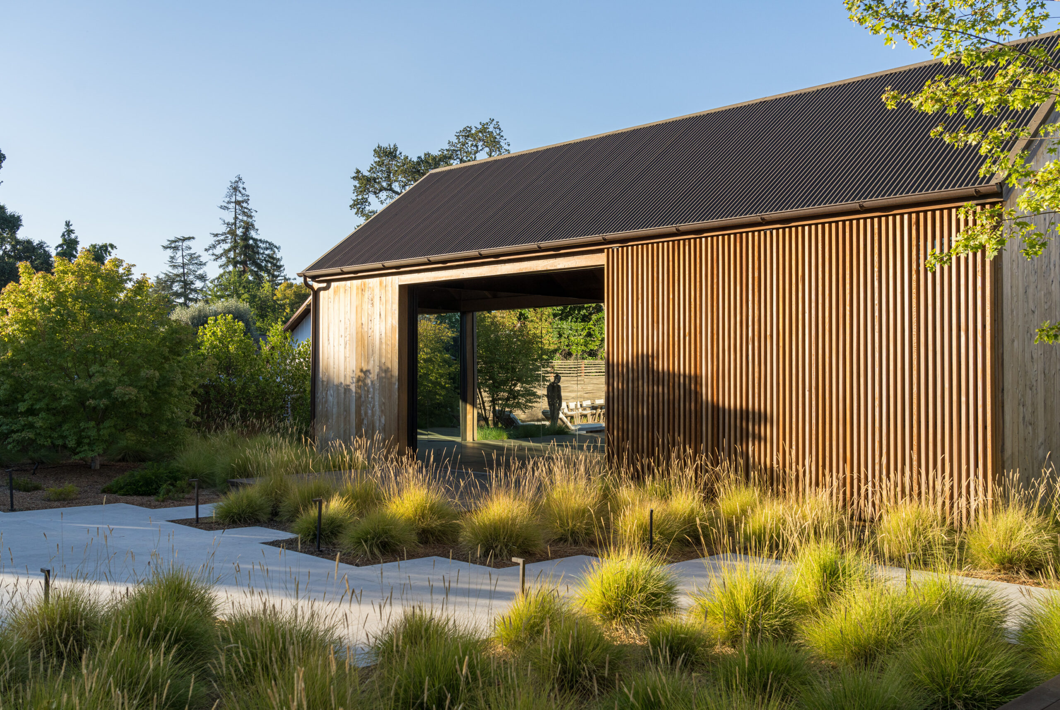Erin Martin has unveiled a striking new interior design project that reflects her signature approach to tactile modernism, emphasizing material honesty, site integration, and refined restraint. The residence, characterized by its low elongated profile and quiet geometry, merges harmoniously with its garden surroundings. Erin Martin has crafted a space that blurs the boundaries between indoor and outdoor living, using custom steel doors and expansive windows to frame views and invite nature inward.
Inside, Martin layers texture and material to evoke both softness and structure. Warm wood ceilings contrast with concrete floors and hand-trowelled plaster walls, while large sliding glass walls open the living space to a series of outdoor rooms including a pond and poolside deck. These zones serve as natural extensions of the interior, offering spaces for relaxation and gathering.
