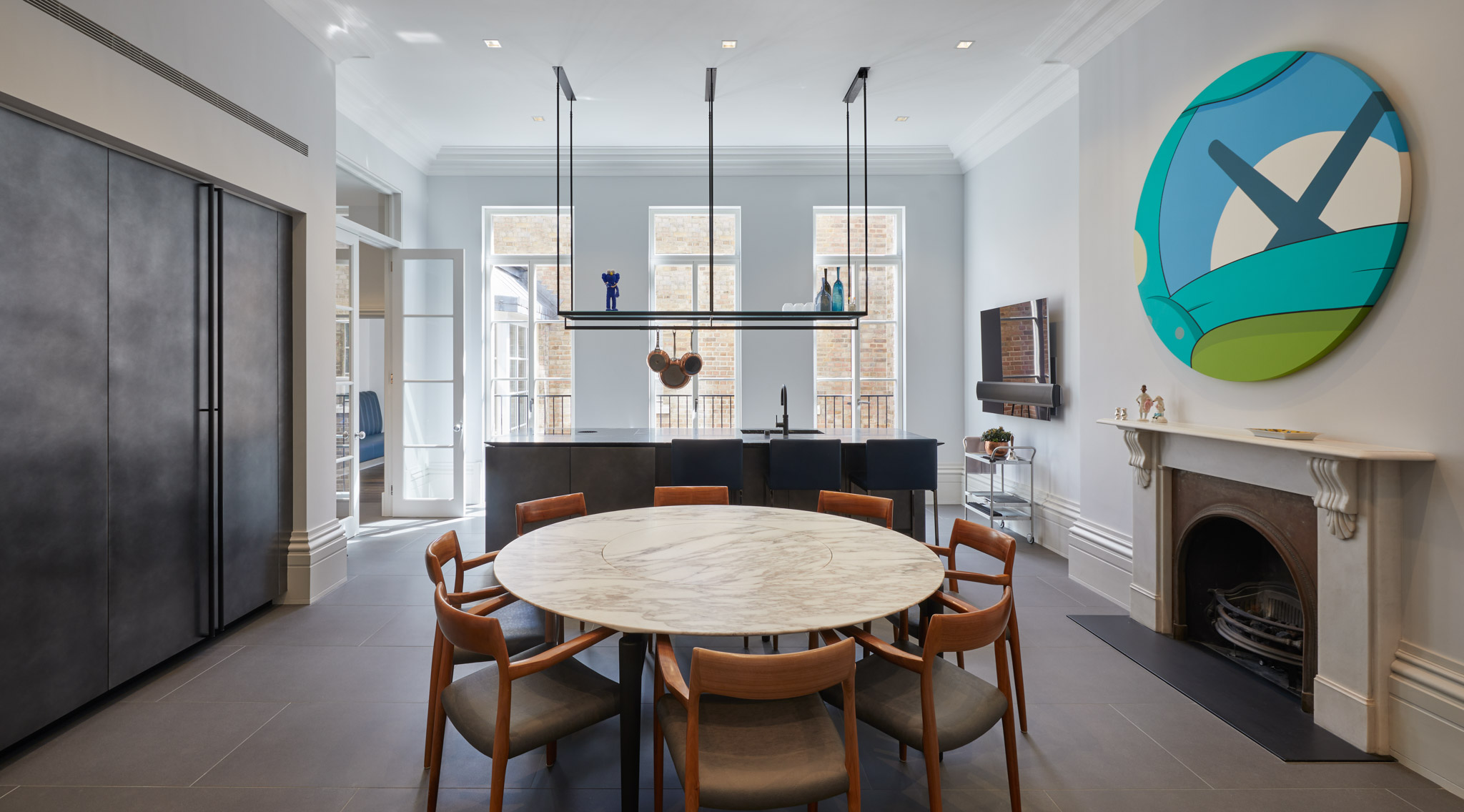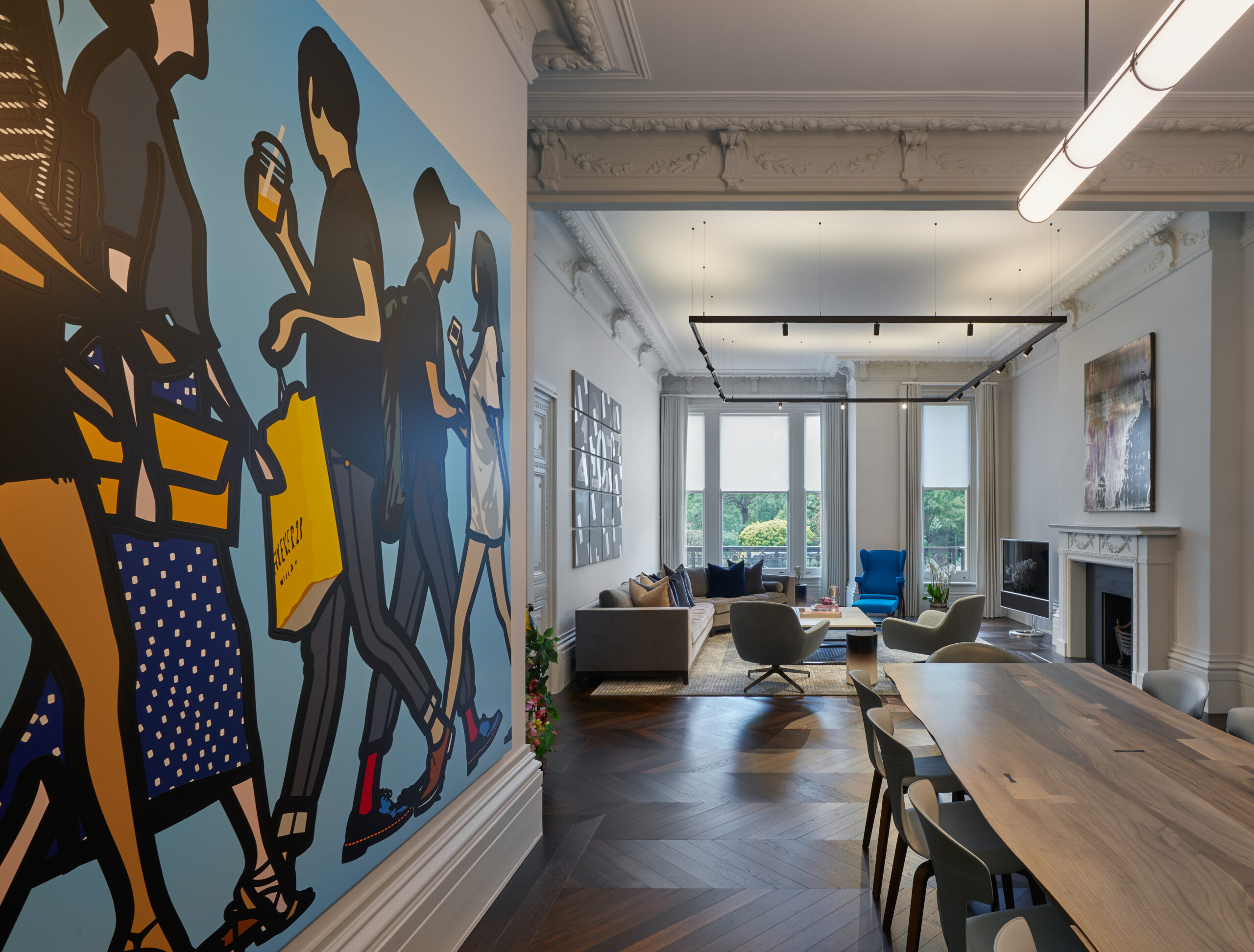Garnett Architecture designed the meticulous refurbishment of a distinguished Grade II Listed private residence in the heart of central London. This stately abode, spanning an expansive 650 square meters and dating back to the 1860s, was thoughtfully revitalised, with a keen focus on preserving its original period features. The six-story structure, complemented by a linked rear mews, received a comprehensive makeover, encompassing the restoration of authentic elements that define its historical significance.
The scope of the project extended to a bespoke fit-out tailored to the client’s preferences, featuring extensive new joinery, refined lighting, and impeccably curated high-quality finishes. Notably, the master bedroom emerged as a versatile space, enhanced by Rimadesio sliding doors that seamlessly divide it into a master suite and guest room. The entrance hall exudes a sense of grandeur, thanks to the interplay of designer lighting, mosaic flooring, and custom-crafted joinery, complemented by the existing lofty ceilings and a generously proportioned staircase.





