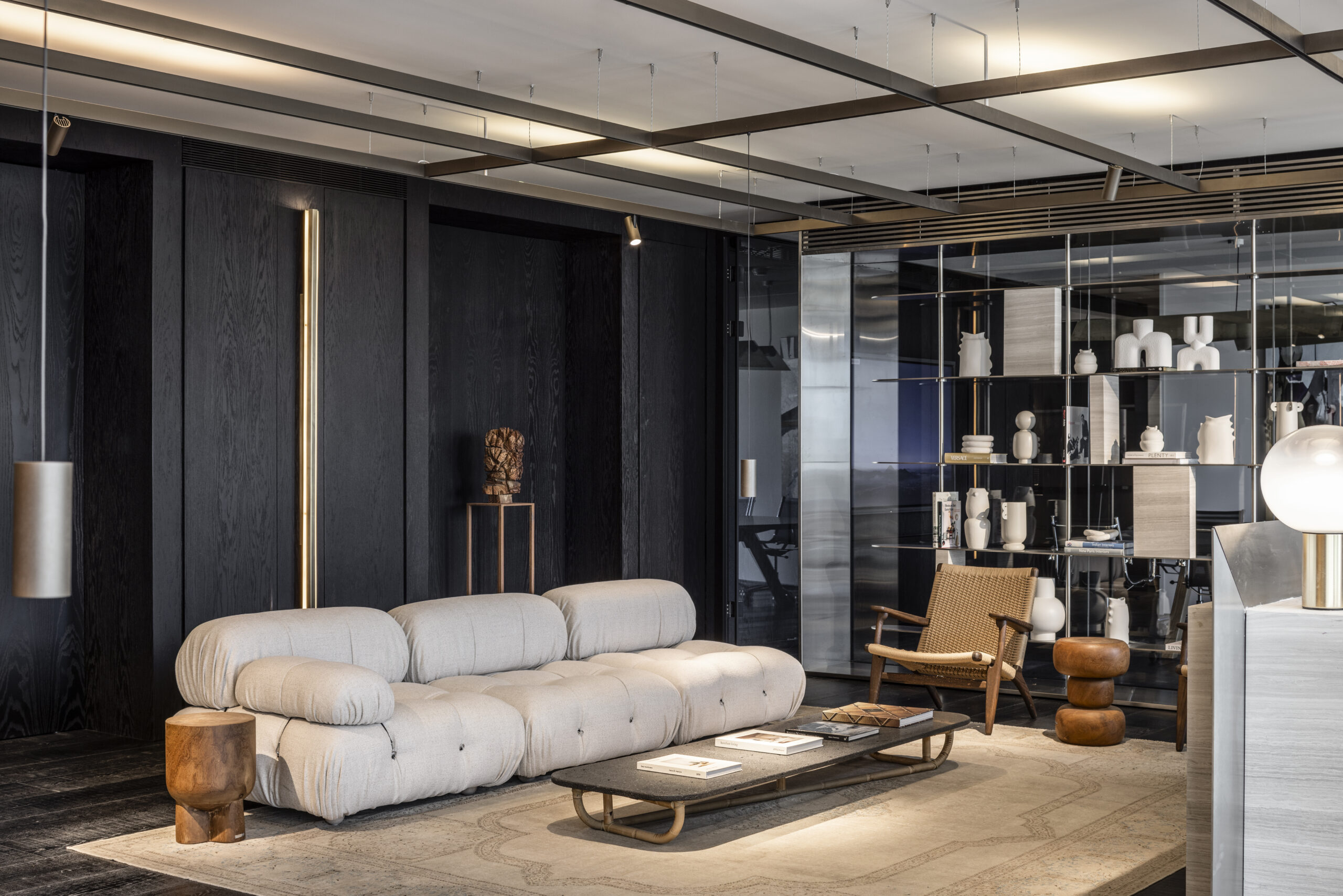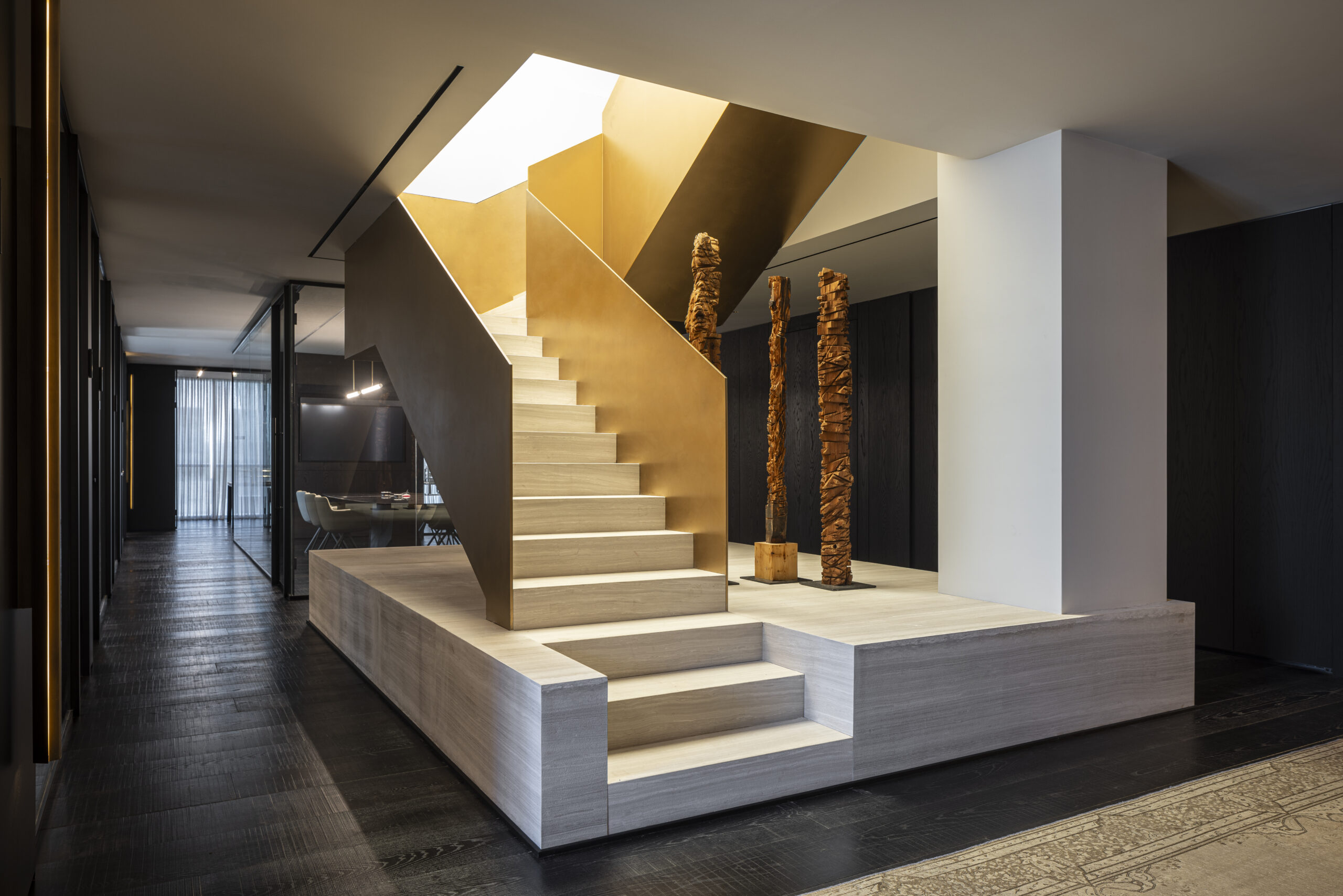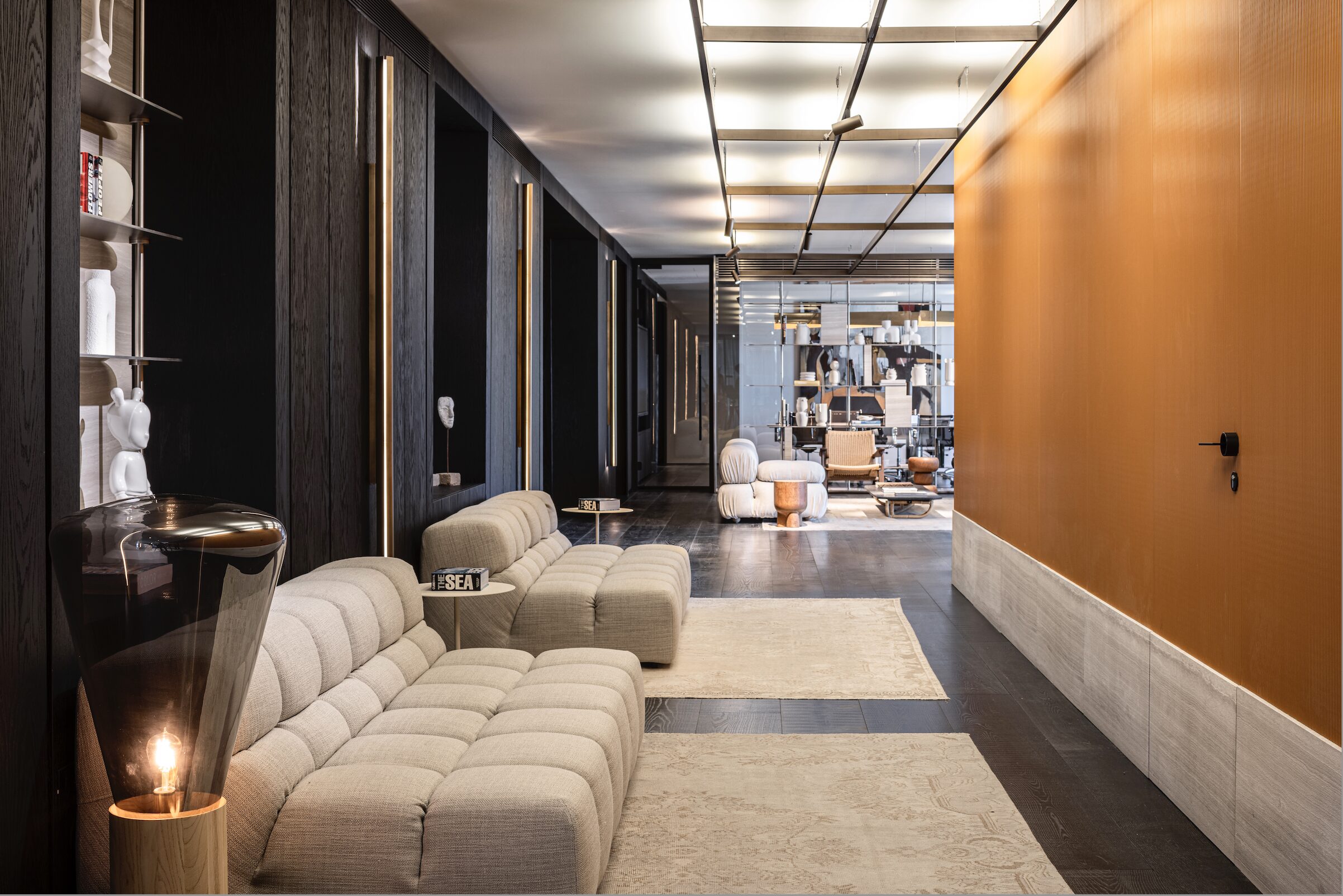Oberson Architects, an interdisciplinary firm, recently unveiled their latest triumph in the heart of Herzliya’s bustling Hi-tech district: the stunning office design for Gindi, a prominent international real estate entity. Tasked with encapsulating the esteemed legacy of the Gindi real estate dynasty’s first generation while infusing the innovative spirit of its successors, Oberson Architects embarked on a journey to craft an environment where tradition seamlessly melds with modernity.
At the core of their design ethos lies a commitment to timeless elegance, meticulously manifested through a carefully curated material palette. Dark charcoal oak envelops the walls and floors, setting a sophisticated backdrop against which elements of nostalgia and contemporary flair intertwine. Grigio marble, adorned with wooden veins, graces the stairs and bathrooms, while orange and peach-hued wall panels infuse warmth and vitality into the space.






