Hancock Architects has breathed new life into Nelson, an 1889 Italianate heritage house in Sydney’s Woollahra, transforming the storied building into a light-filled family home. Once a boutique hotel, residential boarding house, and early childcare centre, the home has undergone a meticulous restoration to rediscover its original charm and purpose.
Nelson
by Hancock Architects
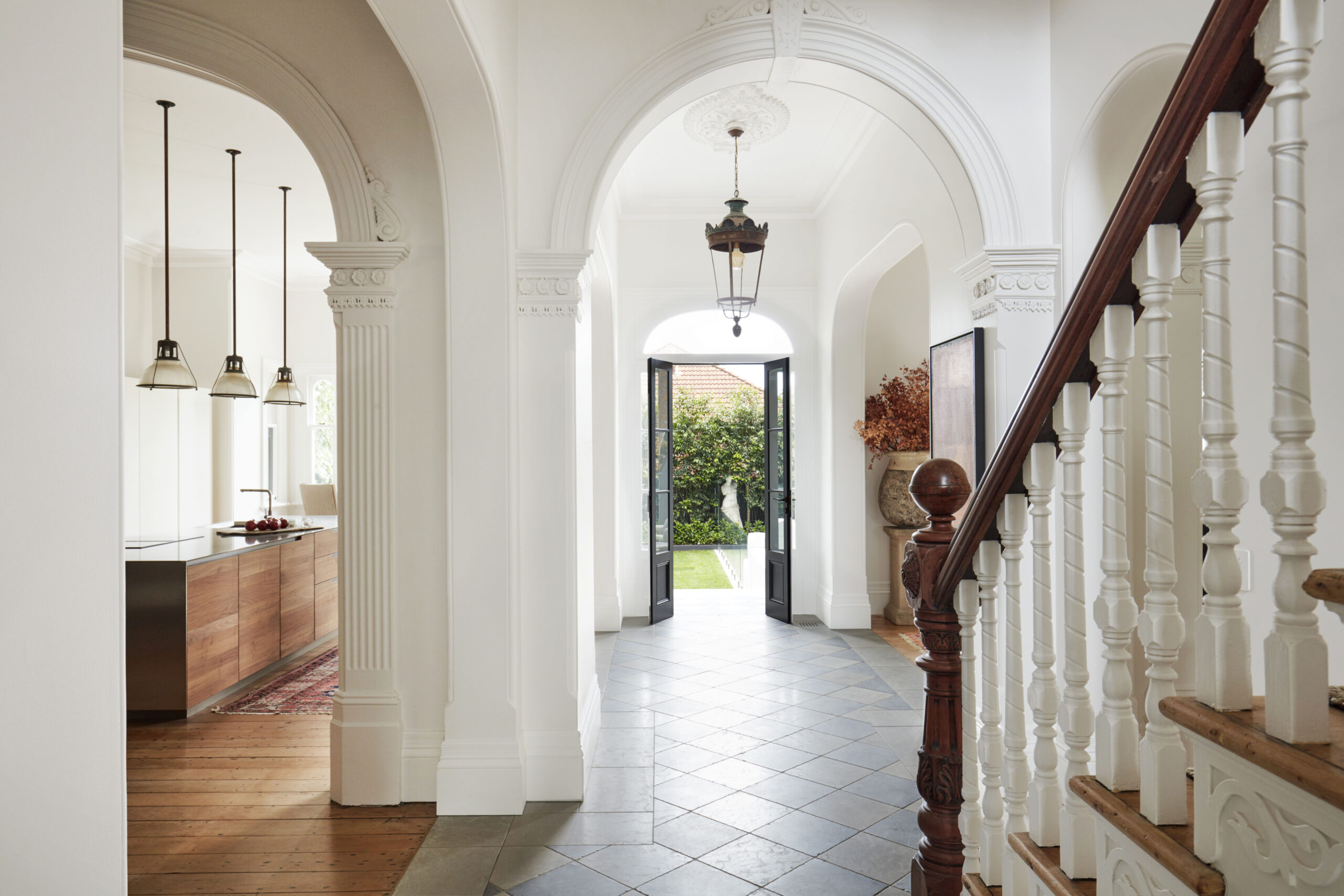
Nelson
by Hancock Architects
Shortlisted: Residential Project Value £1-2.5 Million Award
The International Design & Architecture Awards 2025


Nelson’s journey began with a collaboration between Hancock Architects and the new owners, who sought to honour the building’s heritage while creating a functional space for modern family living. Stripped of many of its original features over the years, the restoration focused on reinstating the architectural details and grandeur that once defined the property. Large room proportions were restored, and new opportunities to enhance the home’s innate beauty were uncovered during the construction process. Remnants of the building’s varied past, such as hidden children’s toys, added poignant reminders of its layered history.
A unique challenge arose from the loss of the home’s original front façade, now located at the rear due to previous land subdivisions. Hancock Architects addressed this by crafting a new entry portico to define the current primary façade, while carefully reinstating the original rear façade, creating a seamless blend of history and functionality.
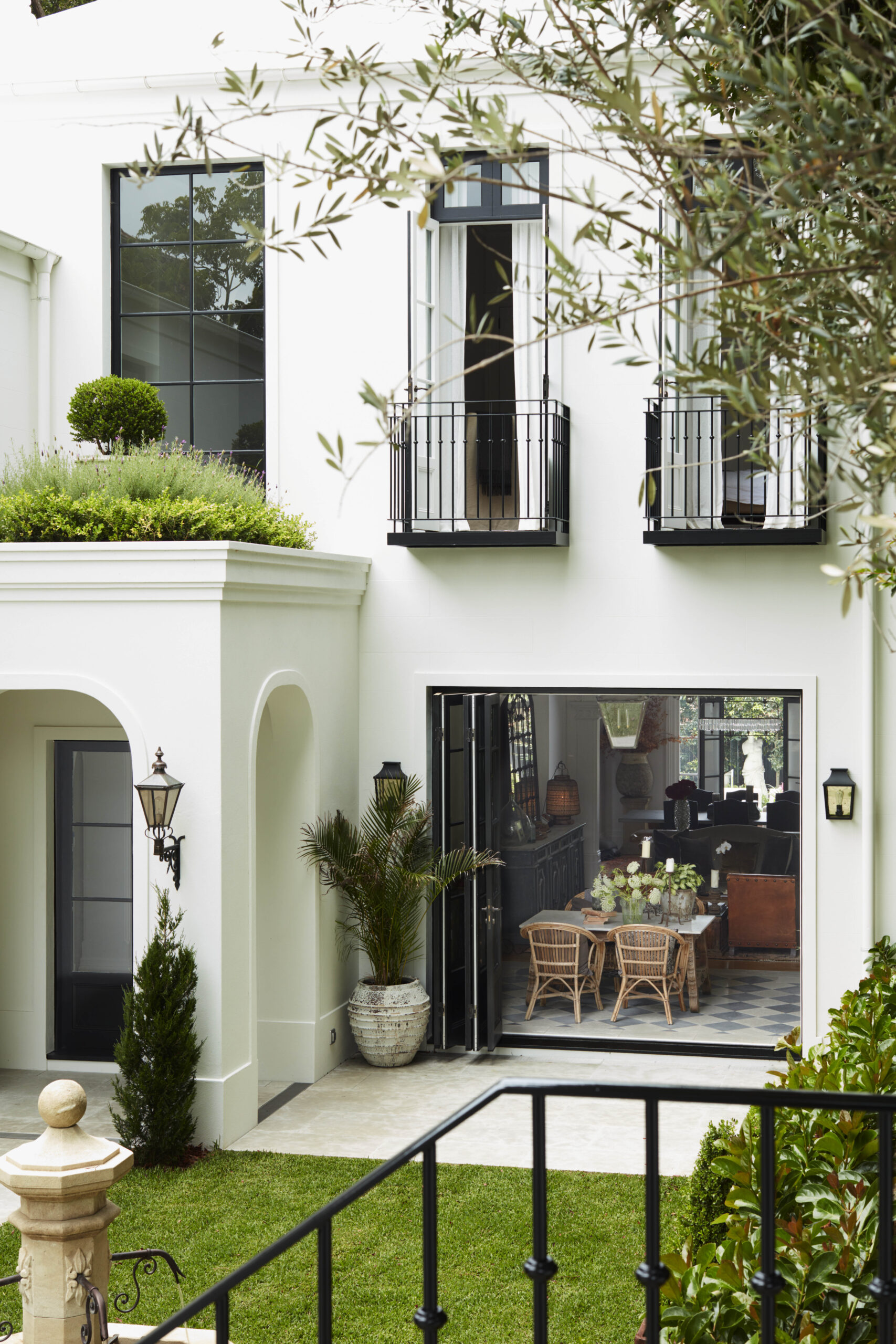
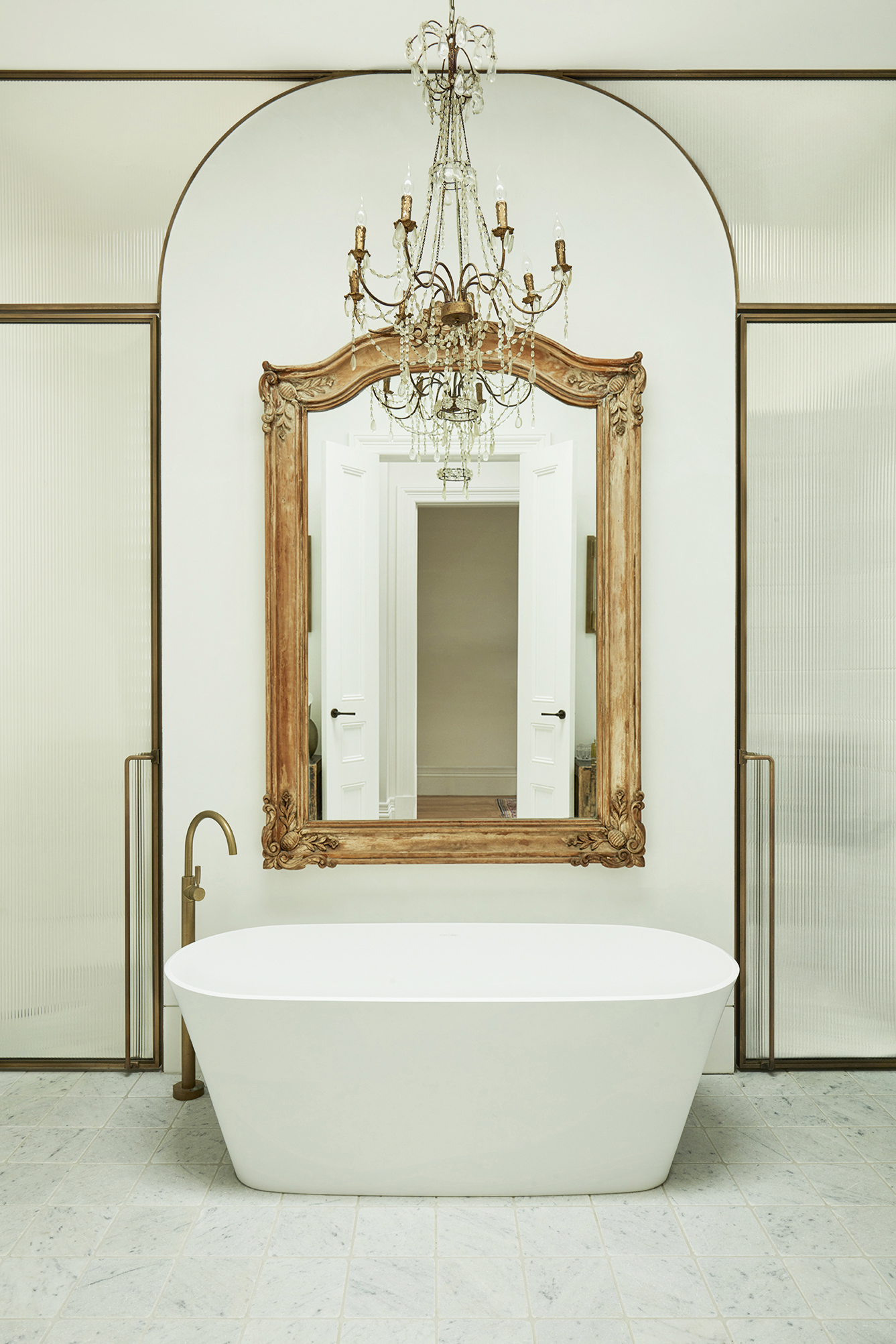
Inside, the ground floor offers spacious family and entertainment areas, while the upper floors house distinct zones, including children’s bedrooms, a private primary suite, and a self-contained guest suite to the rear. The careful spatial planning has ensured the home suits the family’s modern needs while preserving its historical character.
Nelson now stands proudly once more, its dormant charm revived through Hancock Architects’ thoughtful restoration and planning, ensuring the home will be cherished for generations to come. The result is a beautiful, timeless addition to the leafy Woollahra streetscape.
Interior Designer: Hancock Architects
Architect: Hancock Architects
Construction: Vilco Builders
Associated: Ann-Maree Kerry Interiors
Photography: Prue Ruscoe
Hancock Architects has been shortlisted for Residential Project Value £1-2.5 Million Award in The International Design & Architecture Awards 2025.
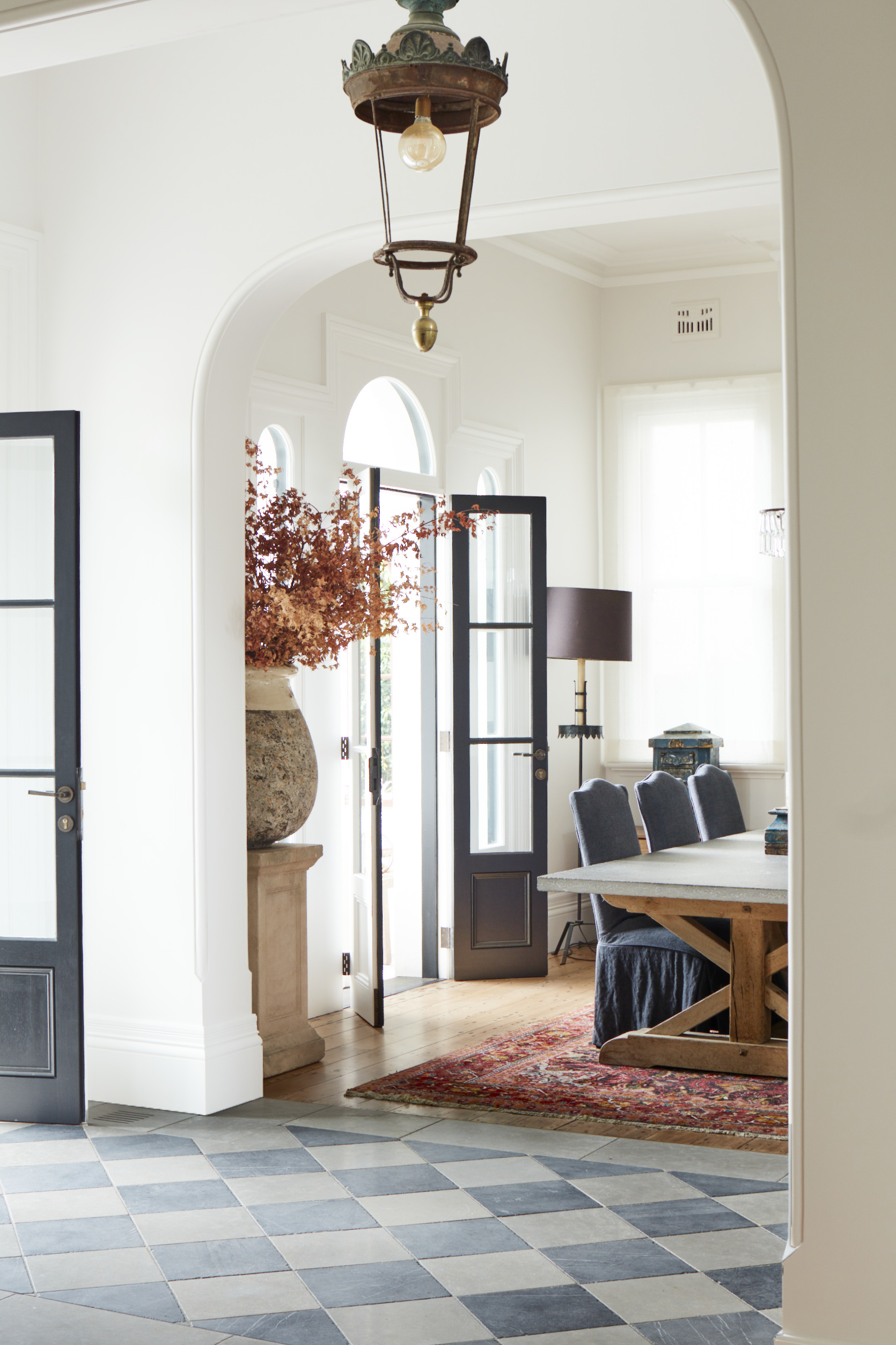
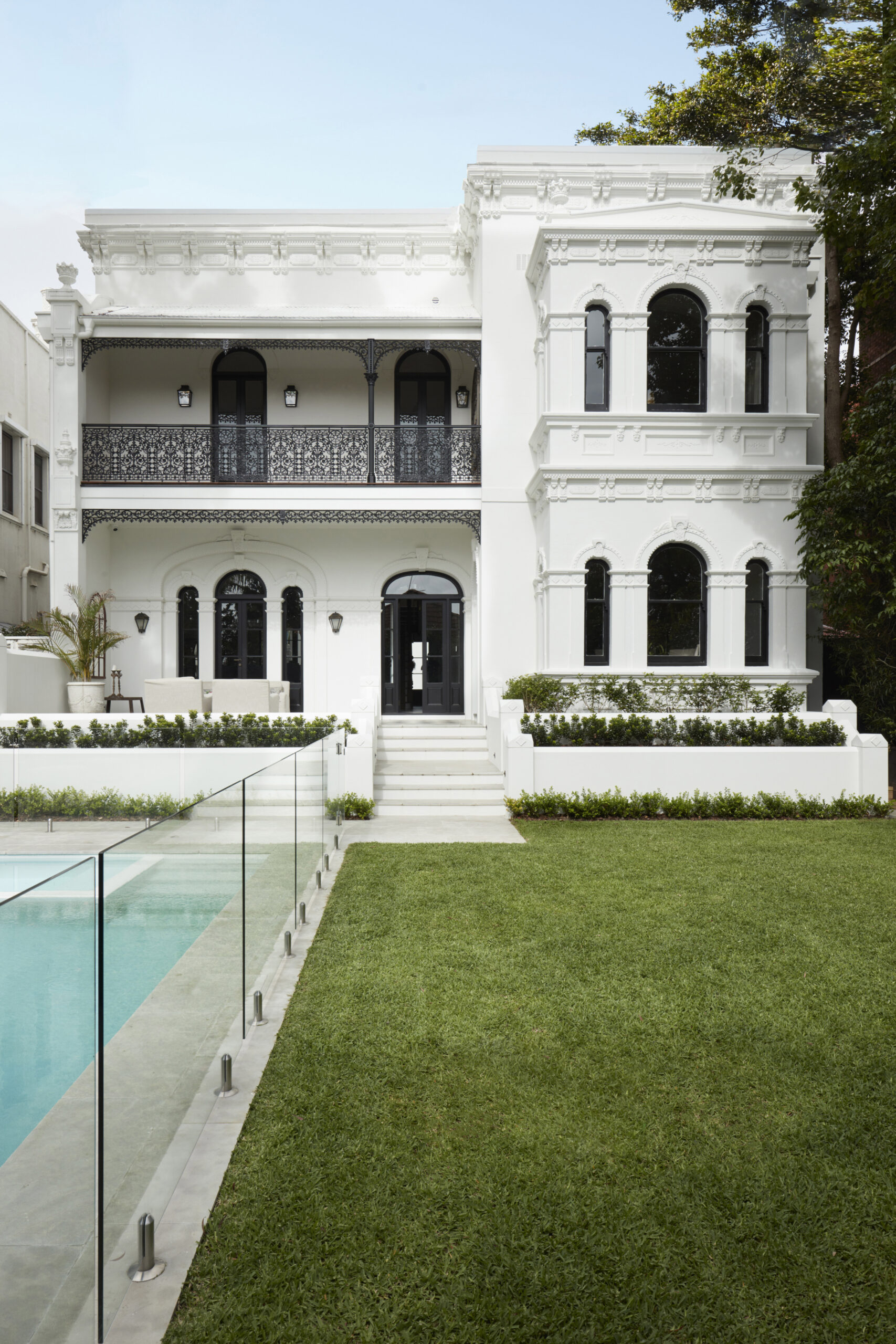

design et al only work with the world’s leading companies in the International Design & Architecture industry.
If you think you have what it takes to compete in The International Design & Architecture Awards, submit your application by following the links below:
Use the links below for more information about the Awards:
Contact Us
If you wish to speak to someone regarding the design awards,
Simply fill in the form below!
Alternatively, call us on 0044 (0)1244 401932
