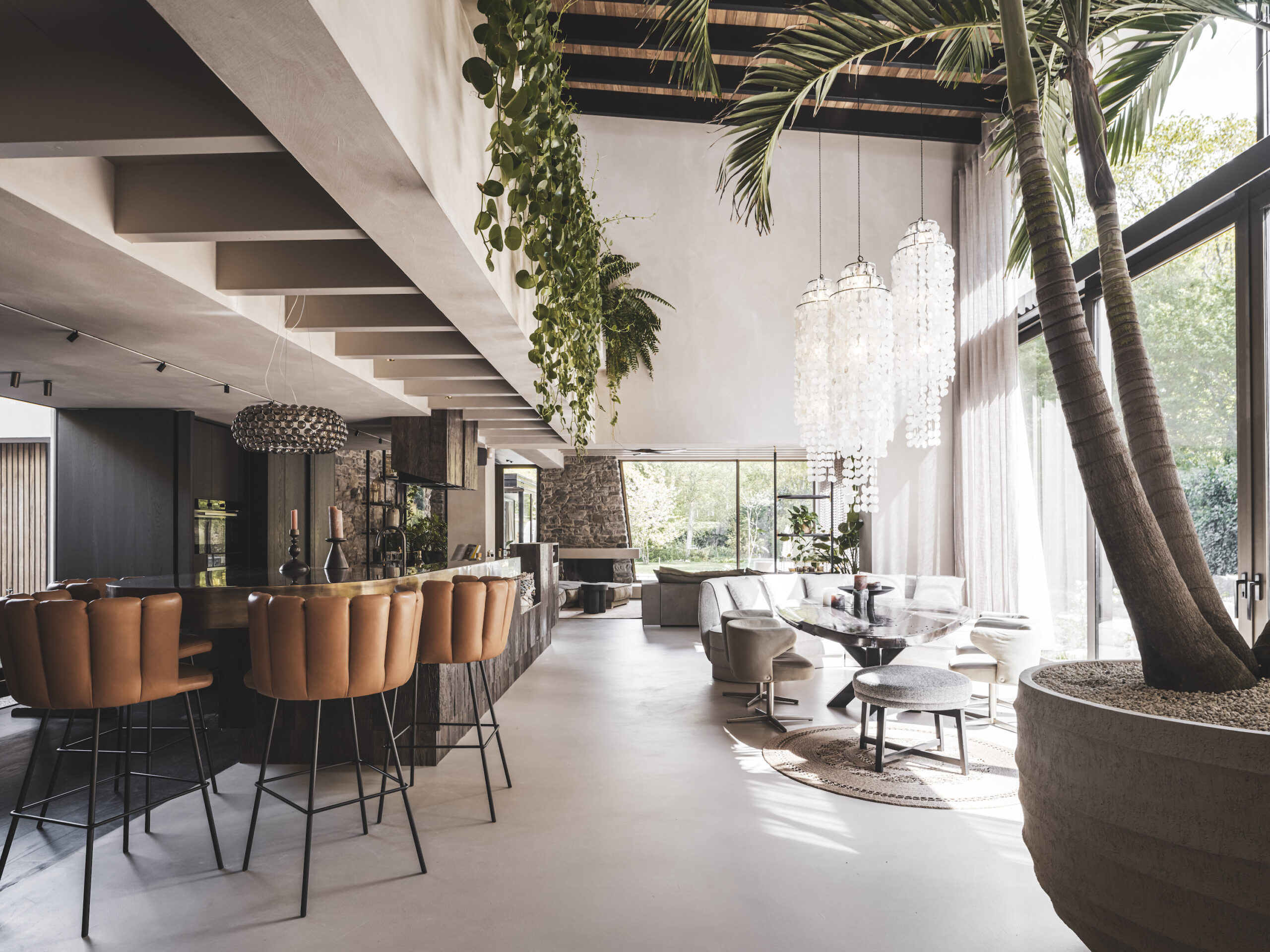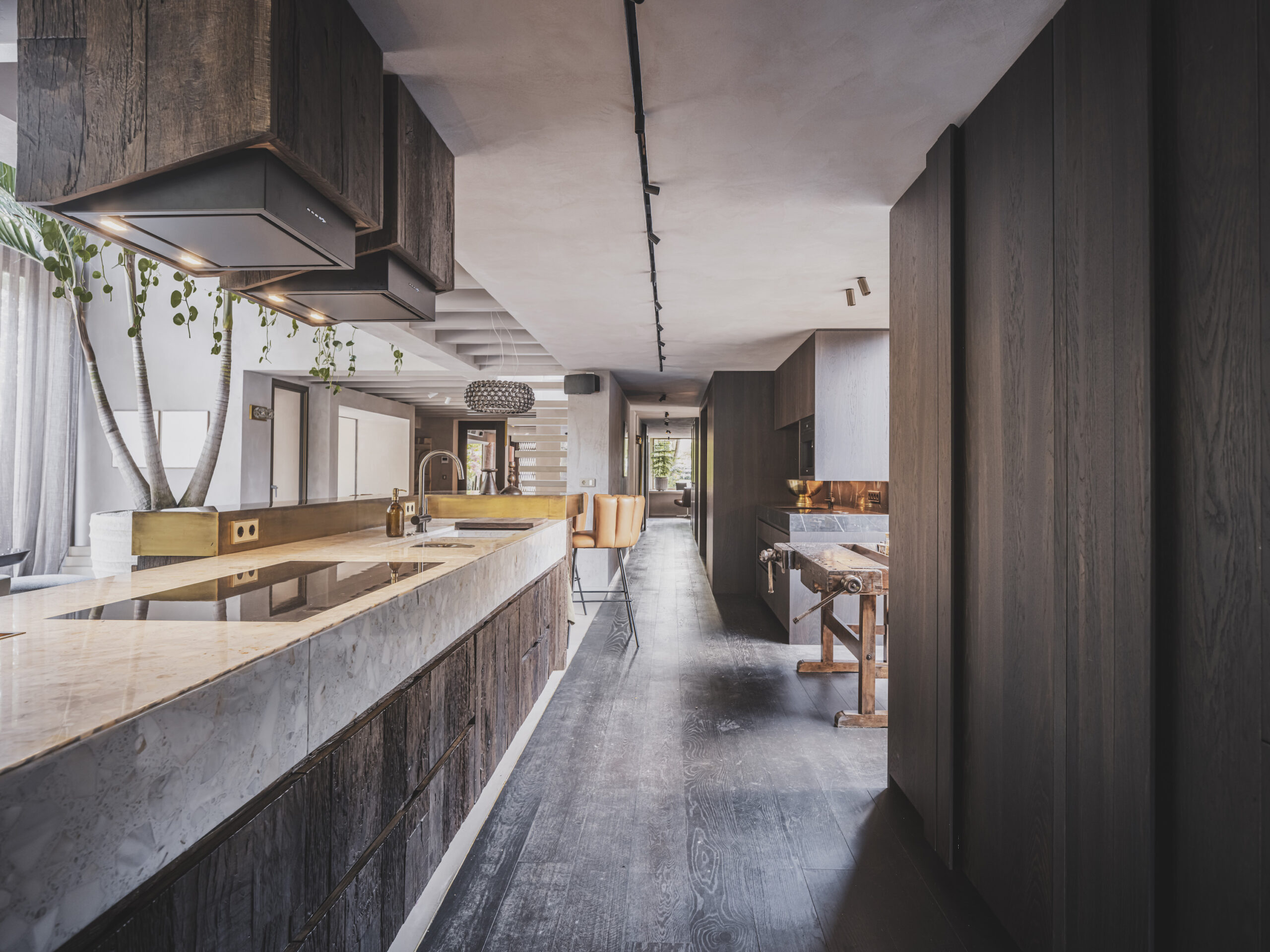In pursuit of the given directive, the task at hand entailed the demolition of an antiquated dwelling and the construction of a new familial abode encompassing four bedrooms. The visionary behind this project is the architect and designer, Jeroen de Nijs BNI bv. The architectural vision aimed to render the house climate-neutral with a minimized ecological footprint, accomplished through the judicious repurposing of building materials salvaged from the previous structure.
Villa in the Park
by Jeroen de Nijs BNI bv

Villa in the Park
by Jeroen de Nijs BNI bv
Shortlisted: Residential Project Value £2.5 - £5M Award
The International Design & Architecture Awards 2024


The residence ingeniously situates all living functions sequentially, eschewing the conventional use of walls and doors to create a loft-like ambiance. The varying heights within the structure delineate distinct zones, while maintaining a human scale that imparts an intimate and comfortable ambiance.
Transparent facades enveloping the structure seamlessly merge the interior with the outdoor expanse, offering unimpeded views of the towering trees within the adjacent park. The continuity of exterior stucco into the interior, adorning walls and floors, establishes a minimalist materialization and sculptural design language, creating a homogeneous and robust atmosphere. This foundational aesthetic provides a backdrop for the integration of refined furniture and vintage fixtures from the 1960s, introducing a discernible contrast.


The thematic essence of this familial residence revolves around “living in the park. Natural sunlight permeates the house from morning to evening, fostering an immersive connection with the surroundings. Human-scale proportions are meticulously observed across all spaces, ensuring a sense of comfort and coherence. The fluid integration of living zones facilitates unobtrusive communication, with the open floor plan allowing for seamless transitions between areas. The approach towards gardens and terraces as integral facets of the interior ensures a harmonious and unobtrusive transition from indoor to outdoor living spaces.
Location: The Netherlands
Architect/Interior Designer: Jeroen de Nijs / Koen Venneman
Construction: Poland Bouw
Photography: Peter Baas
Jeroen de Nijs has been shortlisted for Residential Project Value £2.5 – £5M Award in The International Design & Architecture Awards 2024.

design et al only work with the world’s leading companies in the International Design & Architecture industry.
If you think you have what it takes to compete in The International Design & Architecture Awards, submit your application by following the links below:
Use the links below for more information about the Awards:
Contact Us
If you wish to speak to someone regarding the design awards,
Simply fill in the form below!
Alternatively, call us on 0044 (0)1244 401932

