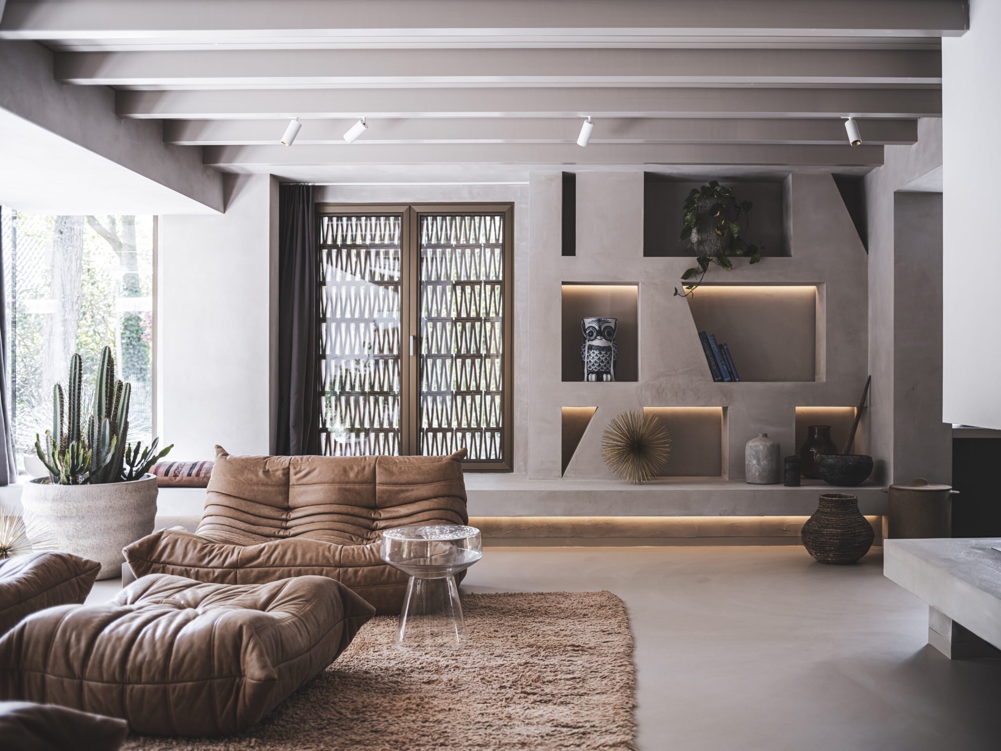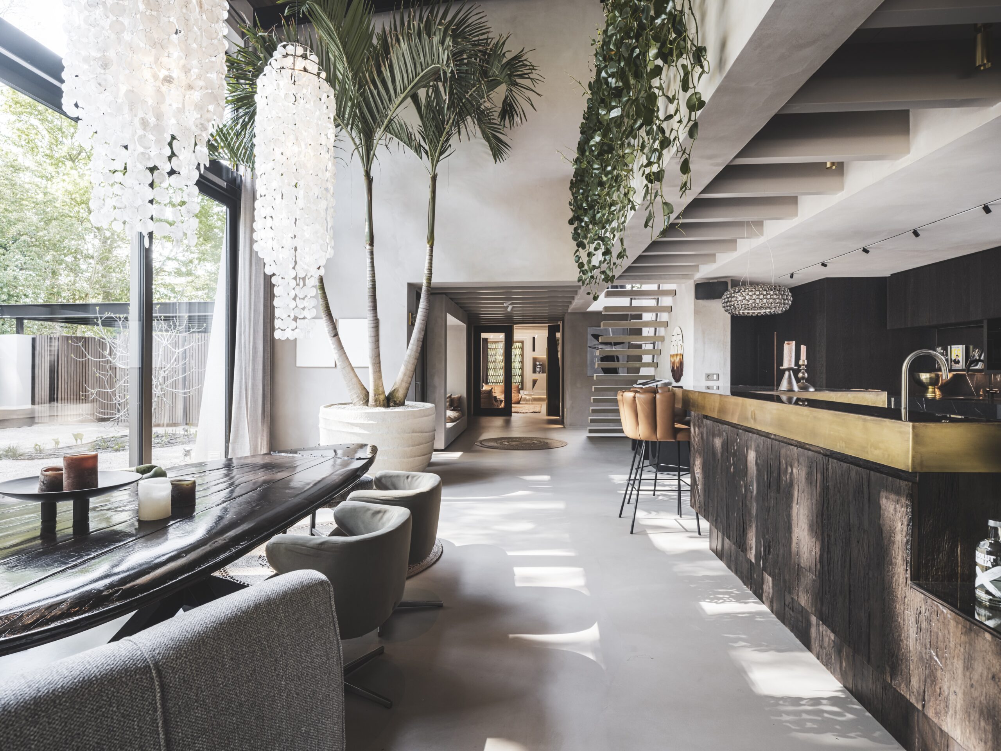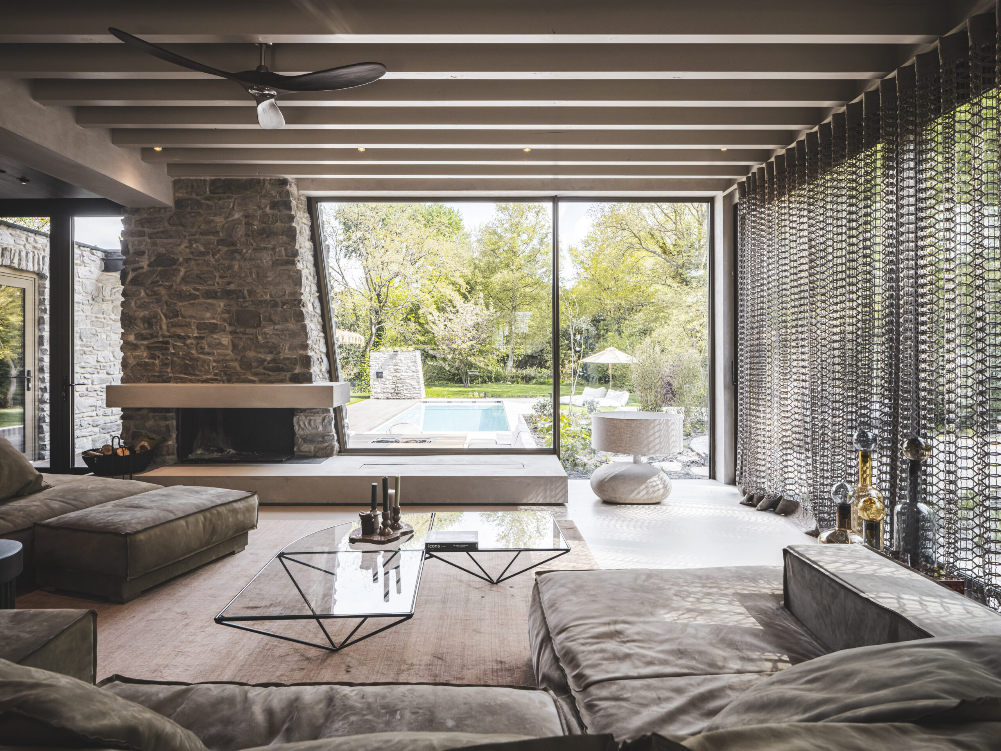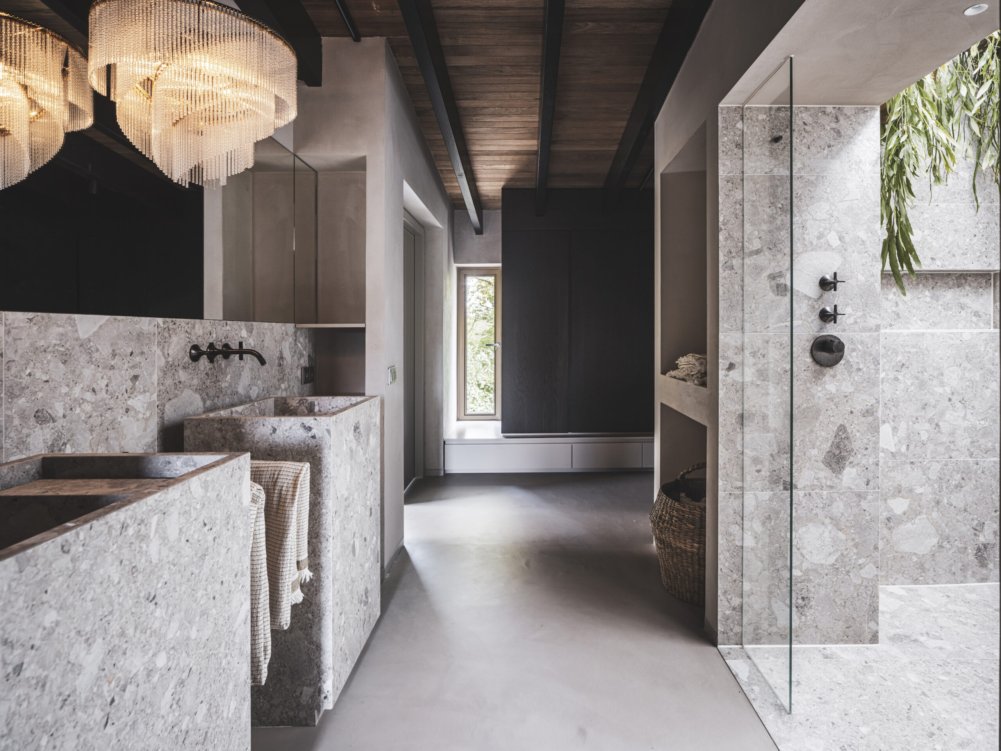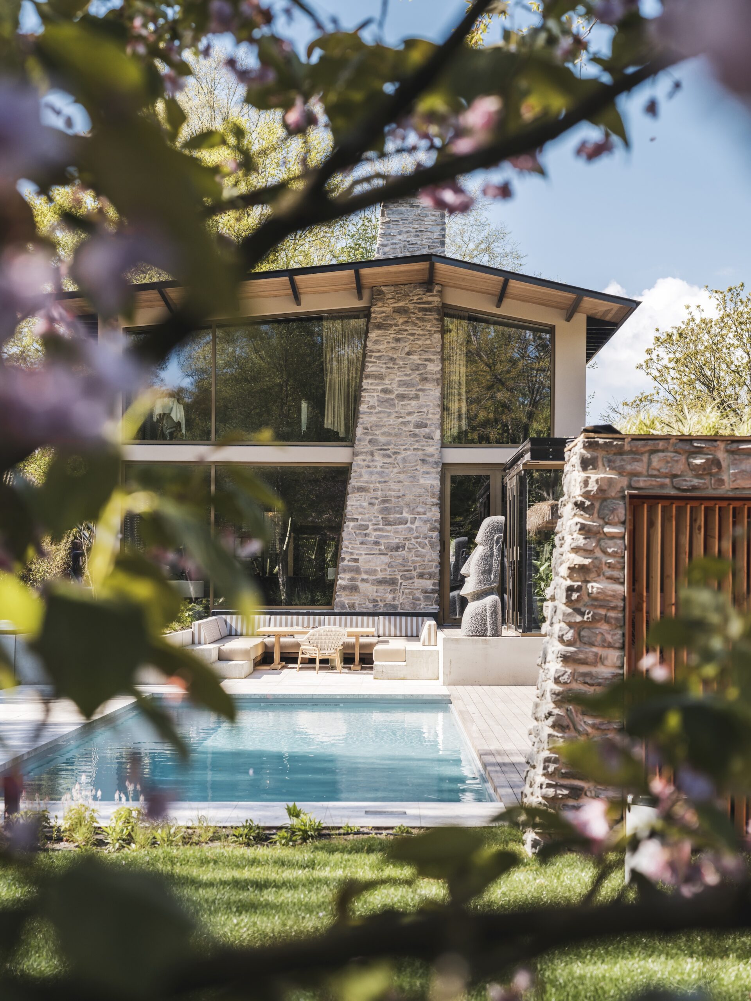In pursuit of the given directive, the task at hand entailed the demolition of an antiquated dwelling and the construction of a new familial abode encompassing four bedrooms. The visionary behind this project is the architect and designer, Jeroen de Nijs BNI bv. The architectural vision aimed to render the house climate-neutral with a minimized ecological footprint, accomplished through the judicious repurposing of building materials salvaged from the previous structure.
The residence ingeniously situates all living functions sequentially, eschewing the conventional use of walls and doors to create a loft-like ambiance. The varying heights within the structure delineate distinct zones, while maintaining a human scale that imparts an intimate and comfortable ambiance.
