Perched on the steep slopes of the Snowmass Ski Area near Aspen, Colorado, the Wood Road Residence is a refined ski-in, ski-out mountain retreat designed by KA DesignWorks. Conceived to harmonize with both the dramatic topography and the tranquility of alpine living, the 5,850-square-foot home unfolds across two terraced levels, maximizing expansive views of the Continental Divide while establishing seamless indoor-outdoor connectivity.
Wood Road Residence
by KA DesignWorks
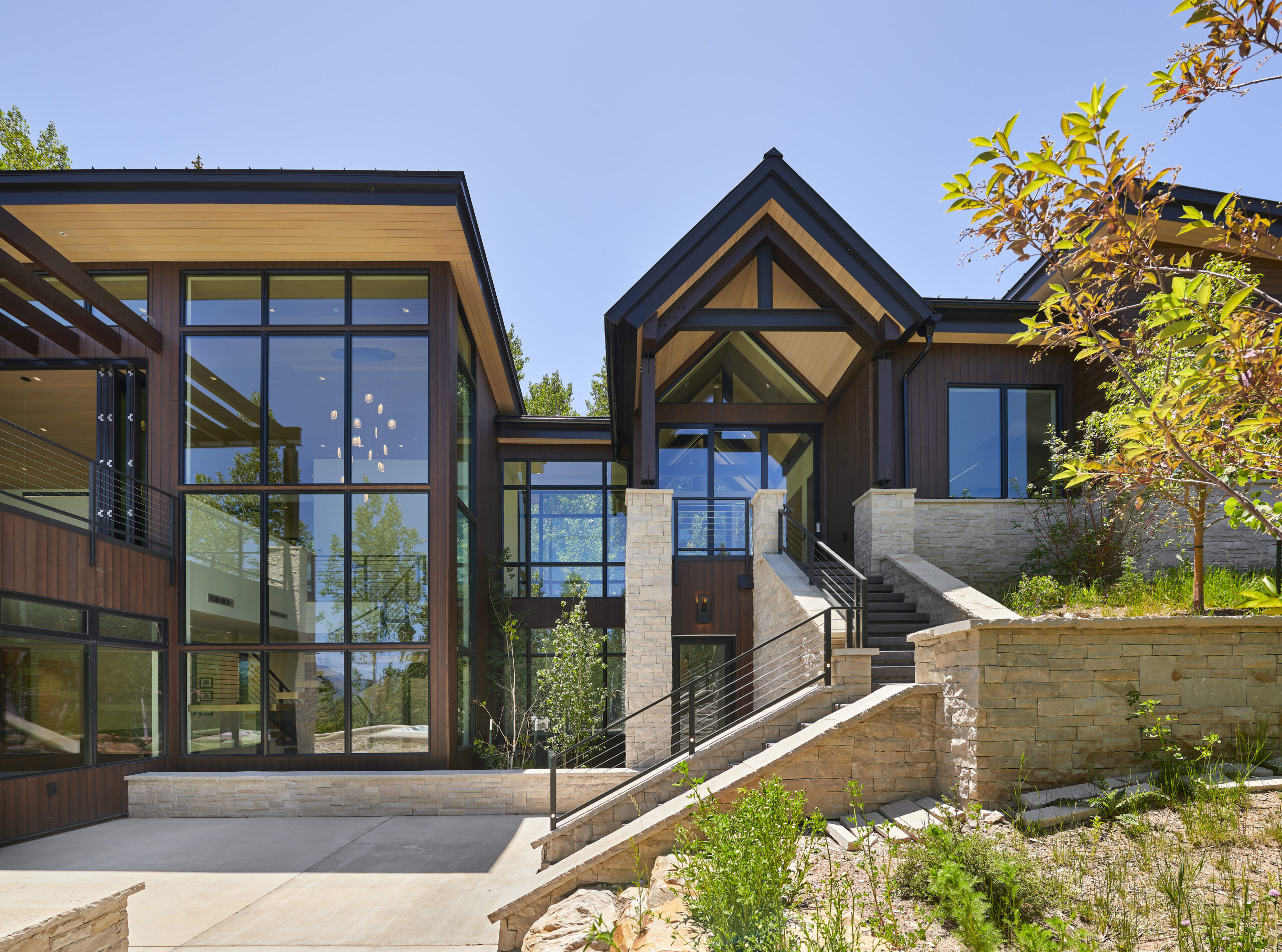
Wood Road Residence
by KA DesignWorks
Shortlisted: Residential Architectural Property Award
The International Design & Architecture Awards 2025

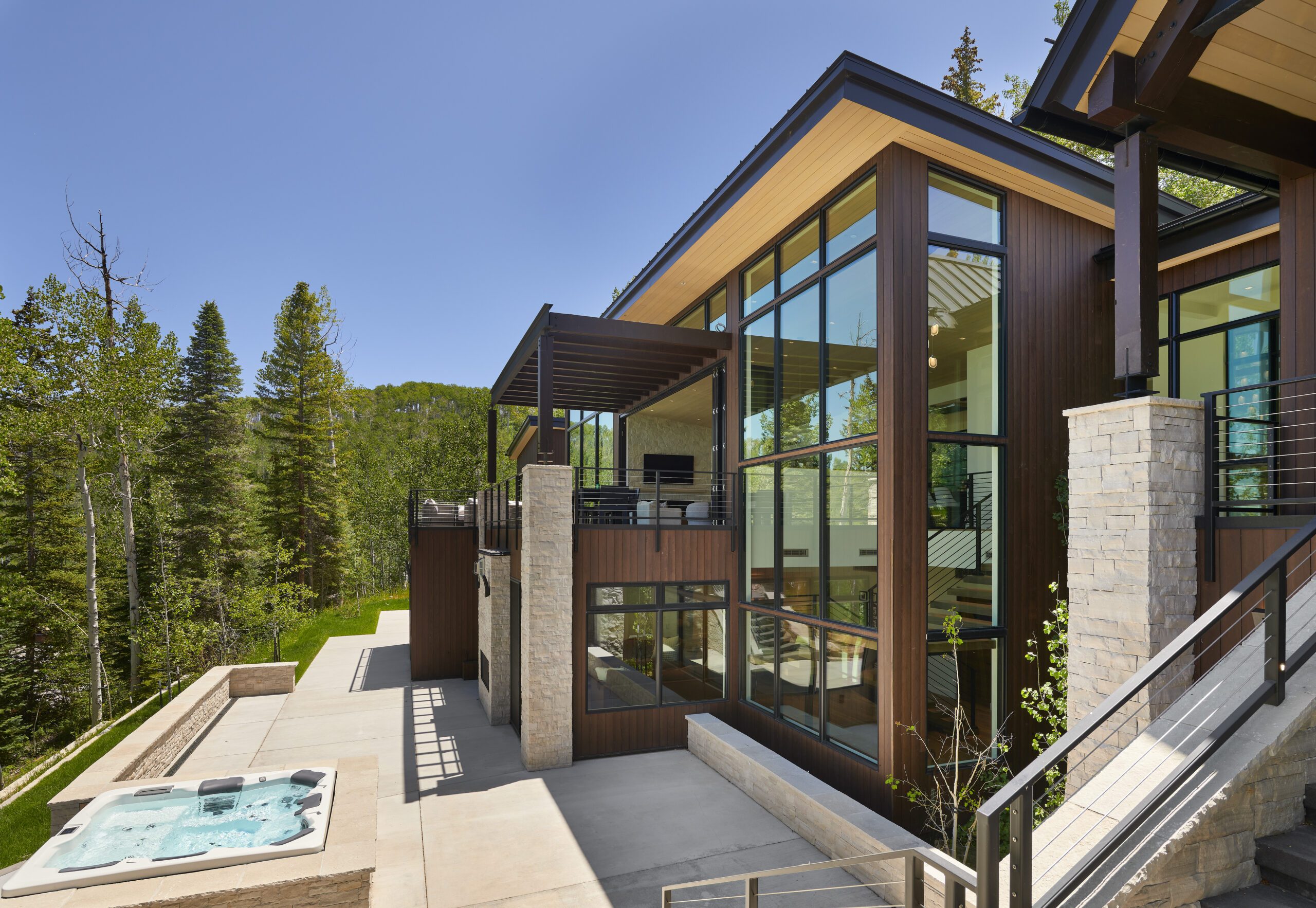
The primary living spaces and owner’s suite are located on the upper level, allowing for single-level living while cascading gracefully above a walkout lower floor. The home’s architectural expression is defined from the point of arrival, where a glass-clad gabled entry pierces through modest shed rooflines to form a striking threshold. This space serves as both an arrival sequence and a spatial link, connecting the garage and mudroom to the west with the main living areas to the east, while also offering immediate access to an upper terrace and stair access to the lower patio.
At the heart of the main level, the great room features floor-to-ceiling glazing that dissolves the boundary between inside and out. A folding wall system in the dining area opens to a large view deck, while the kitchen and living room benefit from countertop glazing and a rear patio that invites natural light deep into the interior. A transparent corridor separates the private wing, where the primary suite is set apart and opens directly to the landscape.
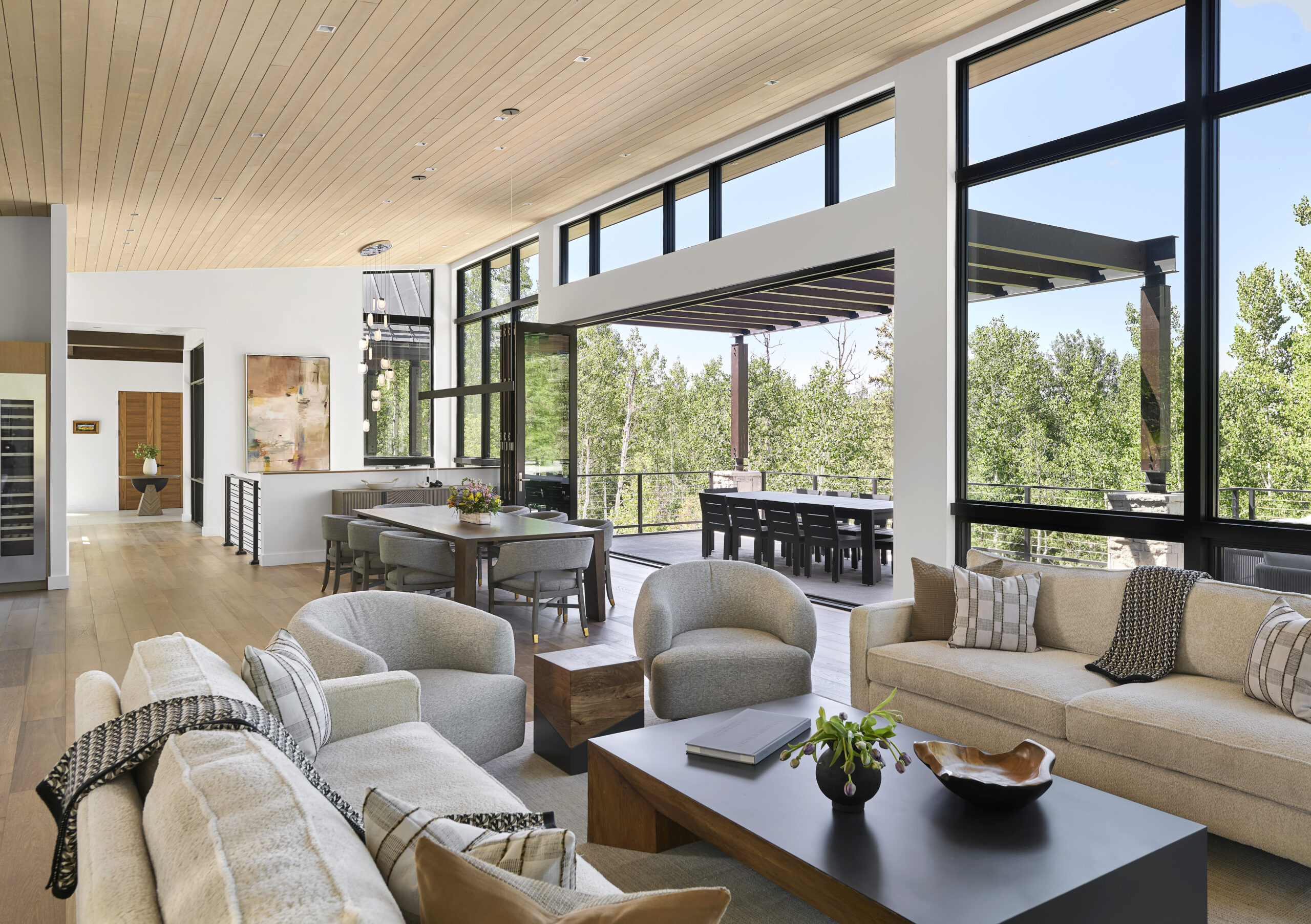
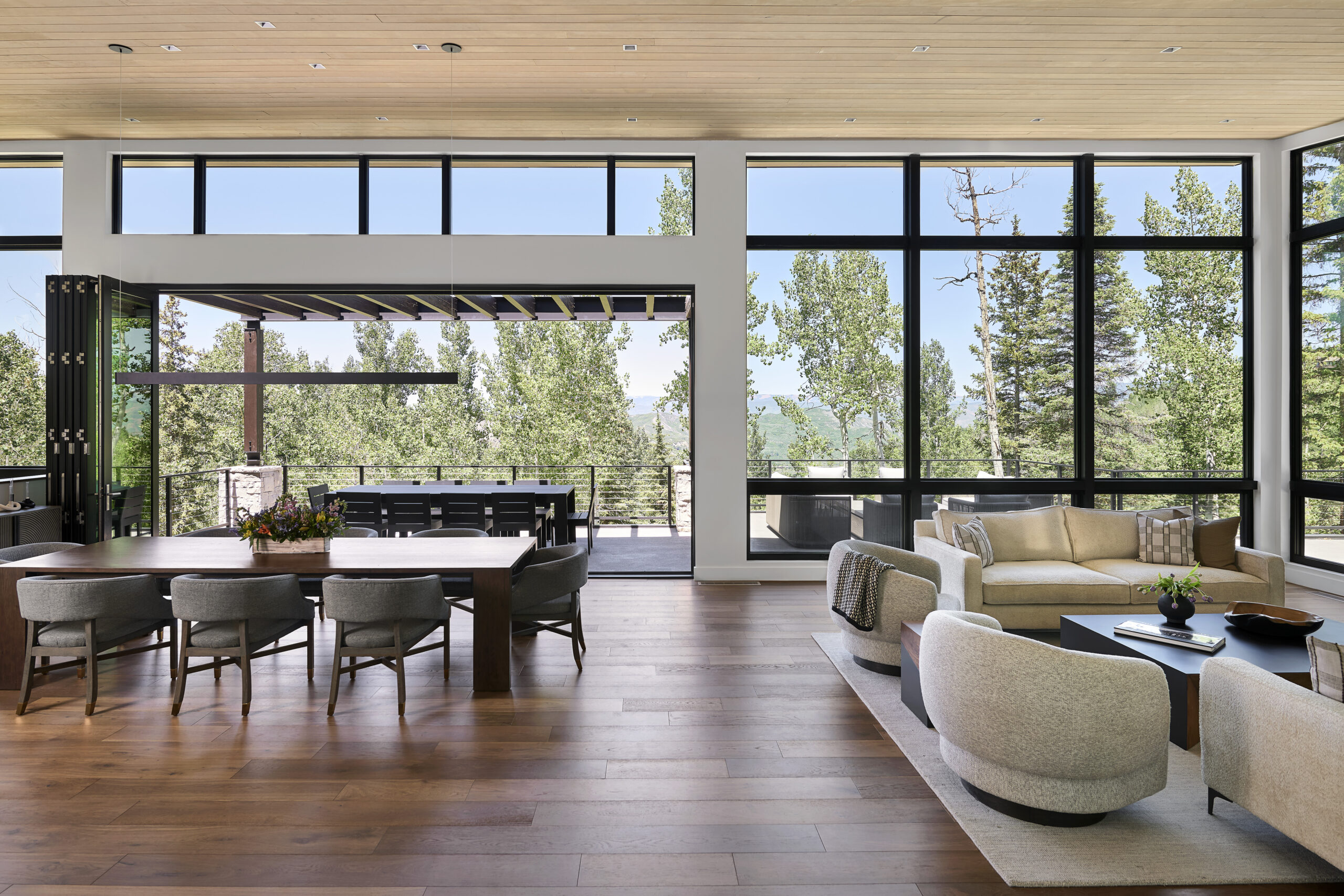
The lower level hosts a family room, game room, ski room, guest suite, and three additional bedrooms—each oriented to capture mountain views and access outdoor amenities. The residence exemplifies clarity of form, site sensitivity, and the essence of contemporary mountain living.
Location: Snowmass Village, Colorado
Architect: KA DesignWorks
Photography: Dallas & Harris, drone photo- Mountain Home Photo
KA DesignWorks has been shortlisted for Residential Architectural Property Award in The International Design & Architecture Awards 2025.
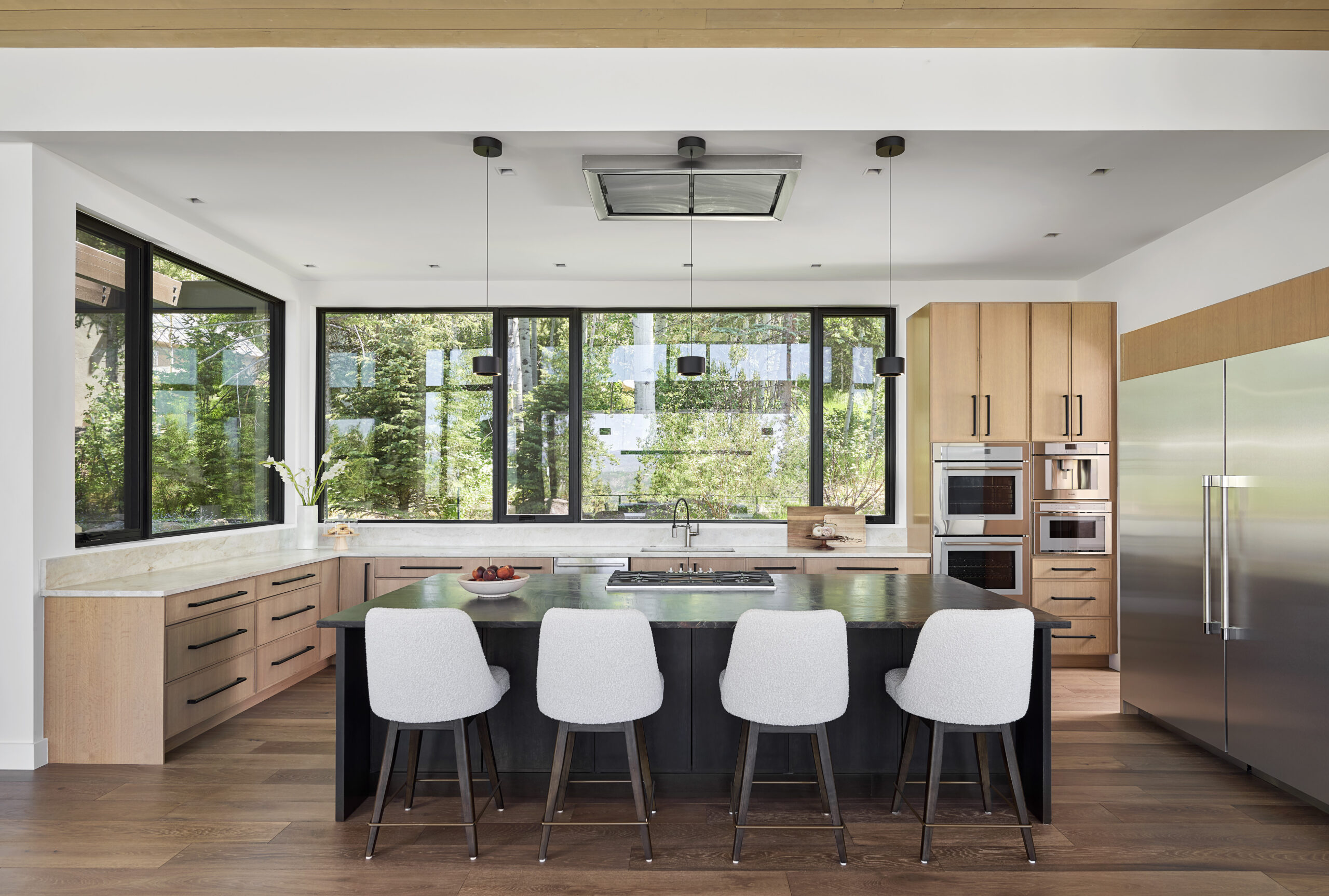
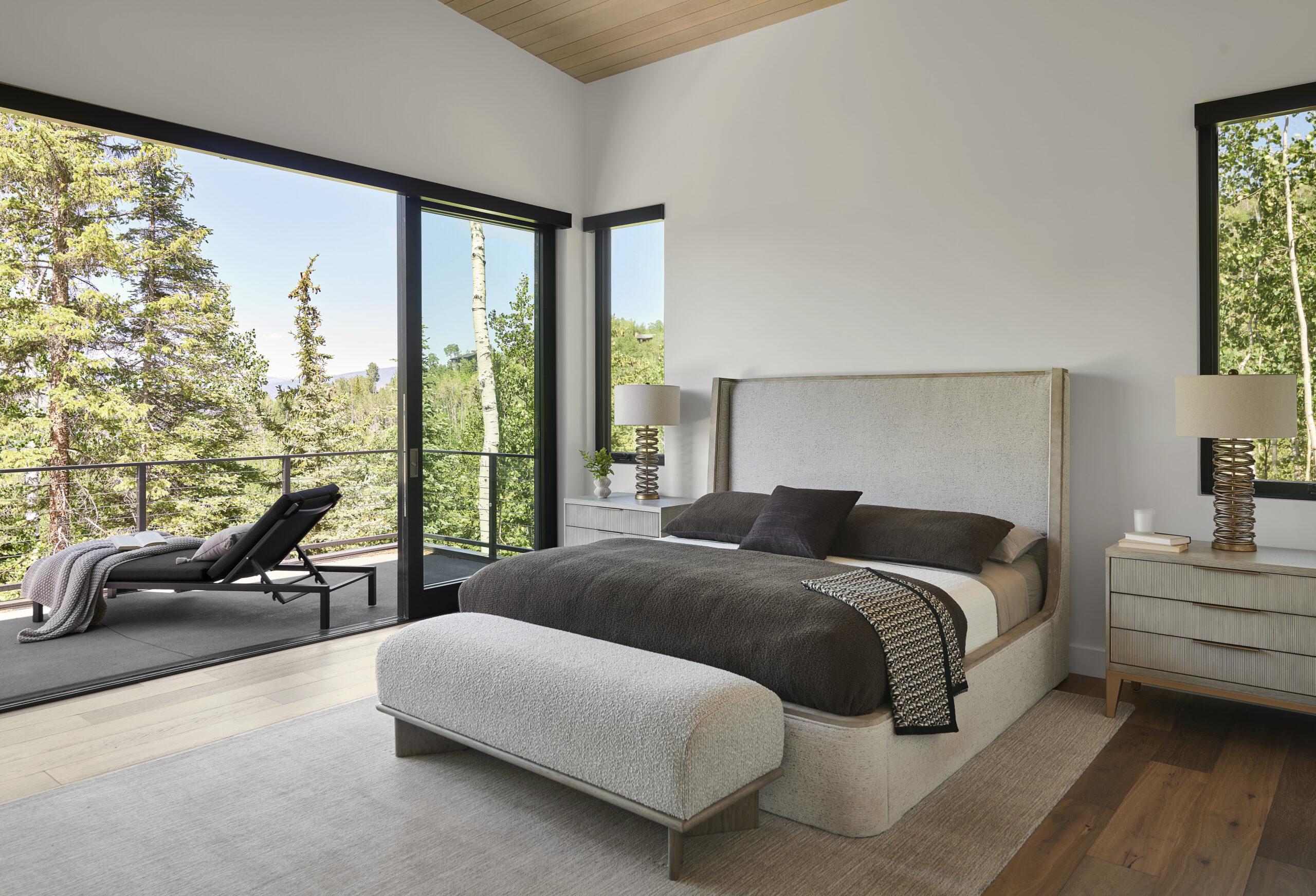

design et al only work with the world’s leading companies in the International Design & Architecture industry.
If you think you have what it takes to compete in The International Design & Architecture Awards, submit your application by following the links below:
Use the links below for more information about the Awards:
Contact Us
If you wish to speak to someone regarding the design awards,
Simply fill in the form below!
Alternatively, call us on 0044 (0)1244 401932
