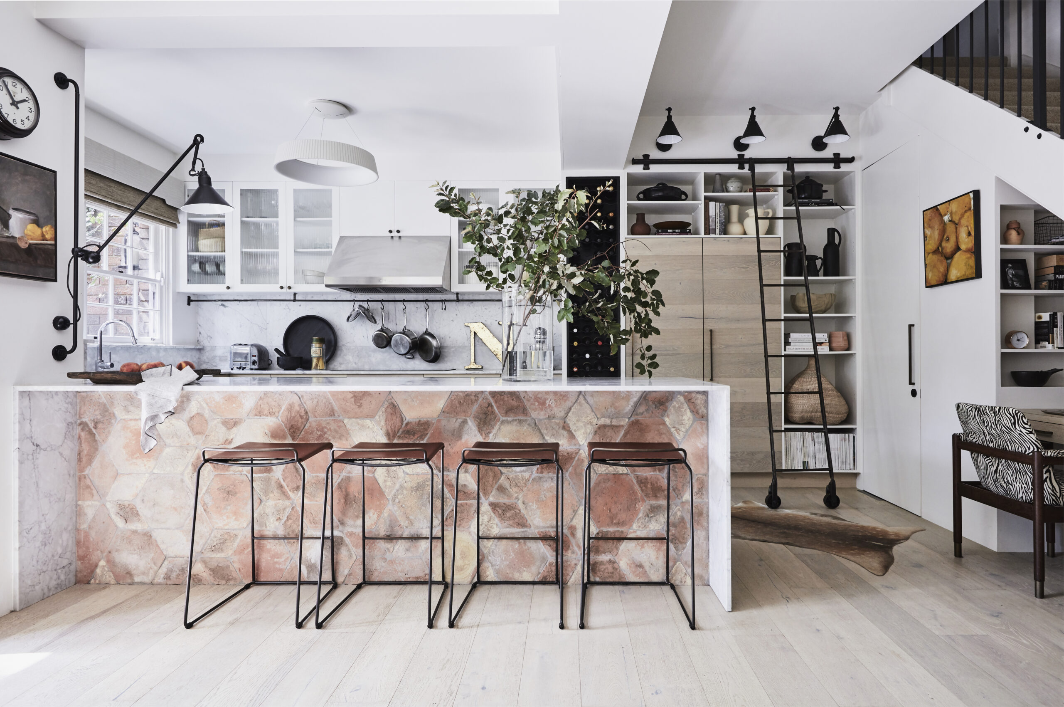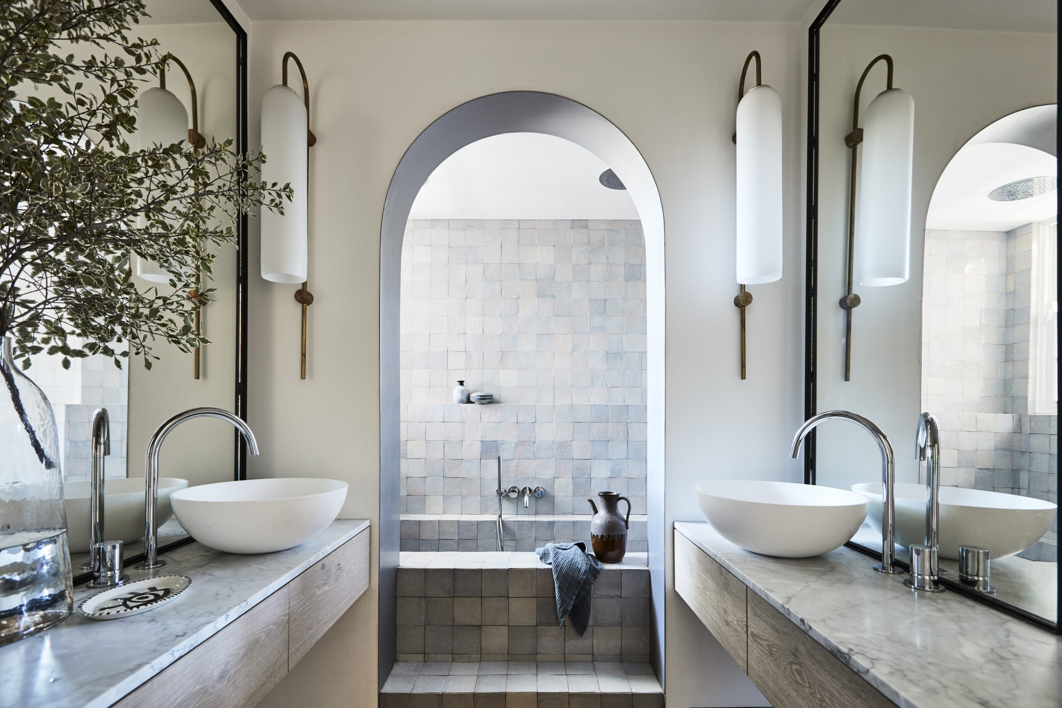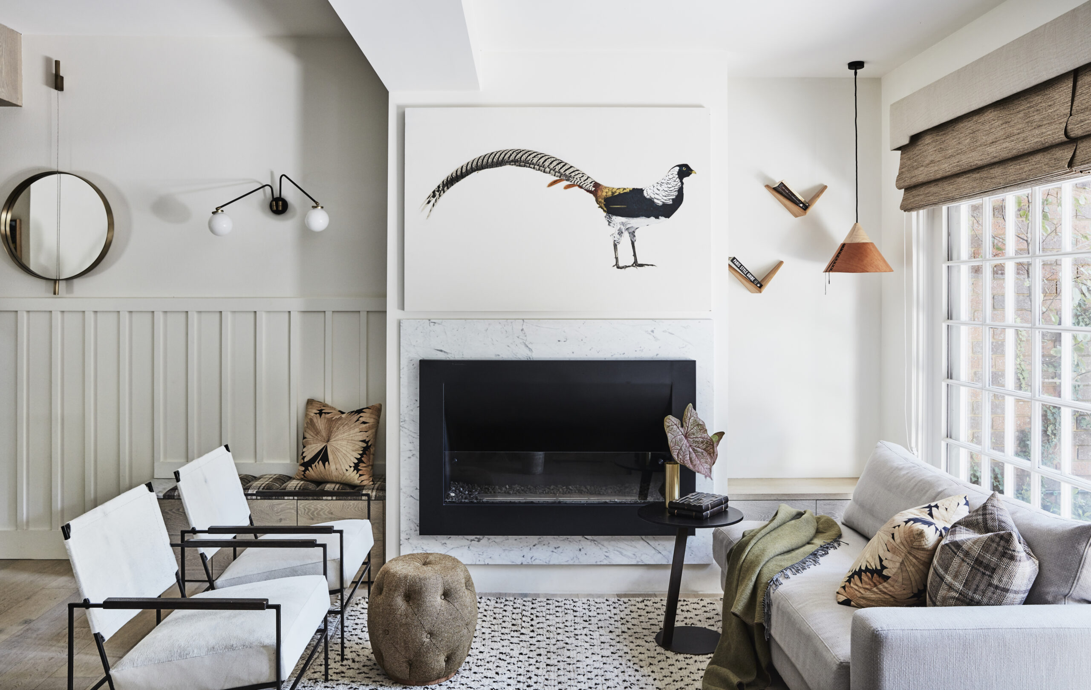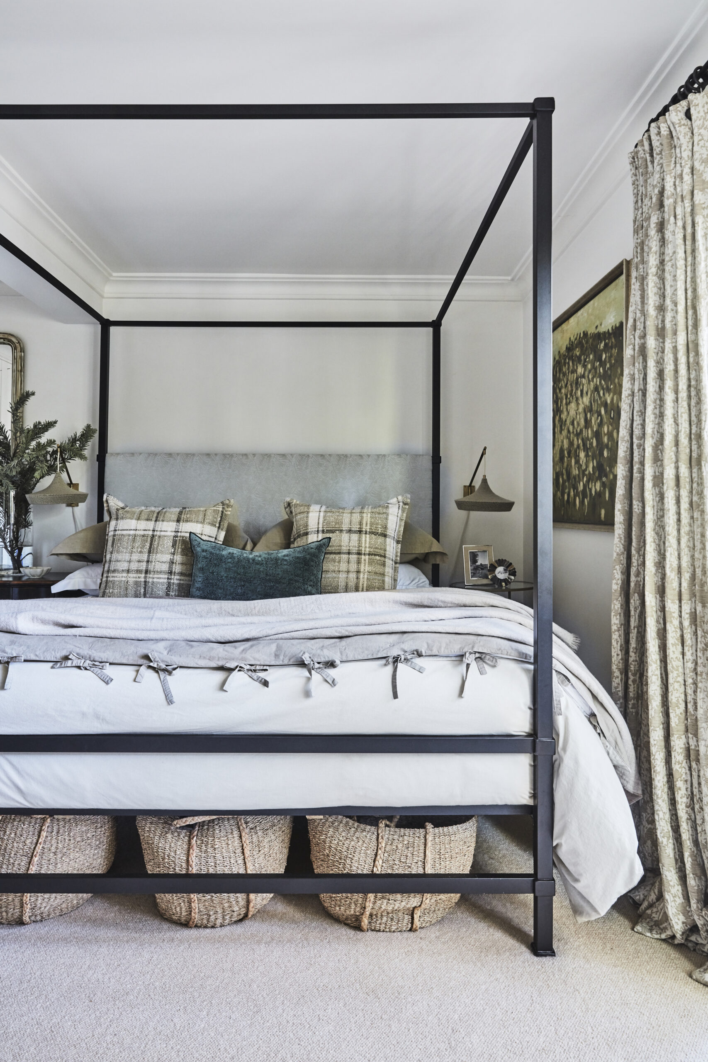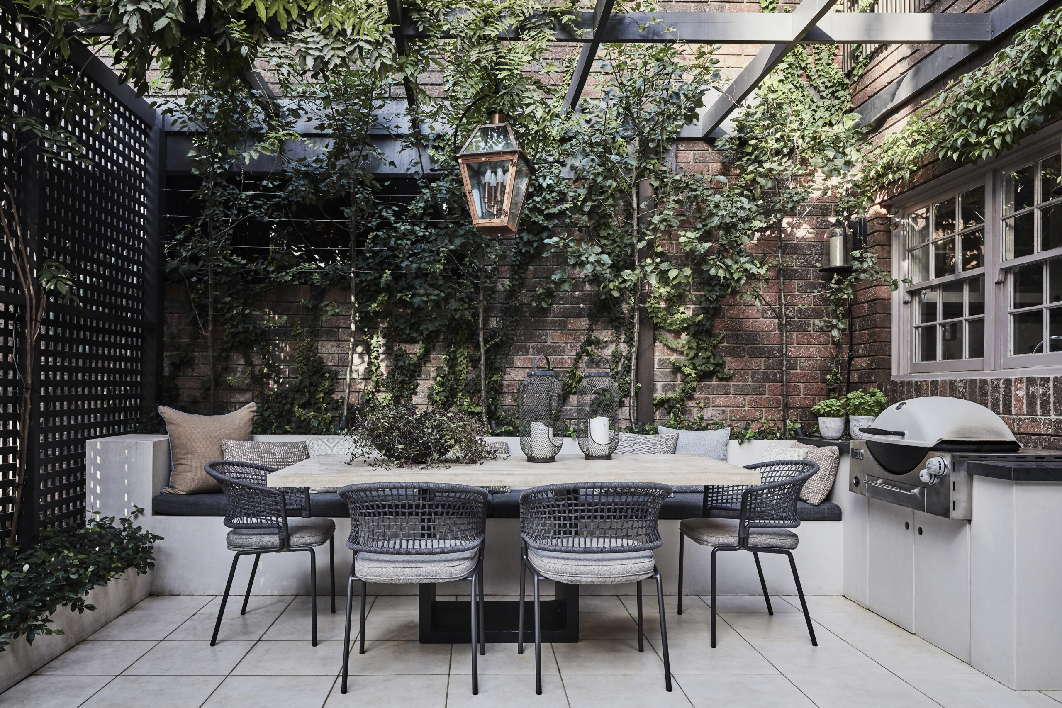Kate Nixon has masterfully reimagined an urban townhouse, infusing it with an earthy palette and a refined sensibility inspired by fundamental farmhouse aesthetics. With a focus on spatial planning for a young family of four, Kate Nixon has introduced intuitive design details that maximise light, space, and functionality within a compact footprint.
Key to the transformation was the removal of standard cornices, skirting, and architraves to create a more expansive feel. The integration of reclaimed Italian terracotta tiles in the entry, kitchen, and bathrooms, along with new flooring laid over the existing surfaces, minimized waste while enhancing warmth and texture. Architectural lighting from both Australian and international designers juxtaposes natural timber, reclaimed materials, and hand-forged hardware crafted by local blacksmith artisans, giving the space an authentic and timeless character.
