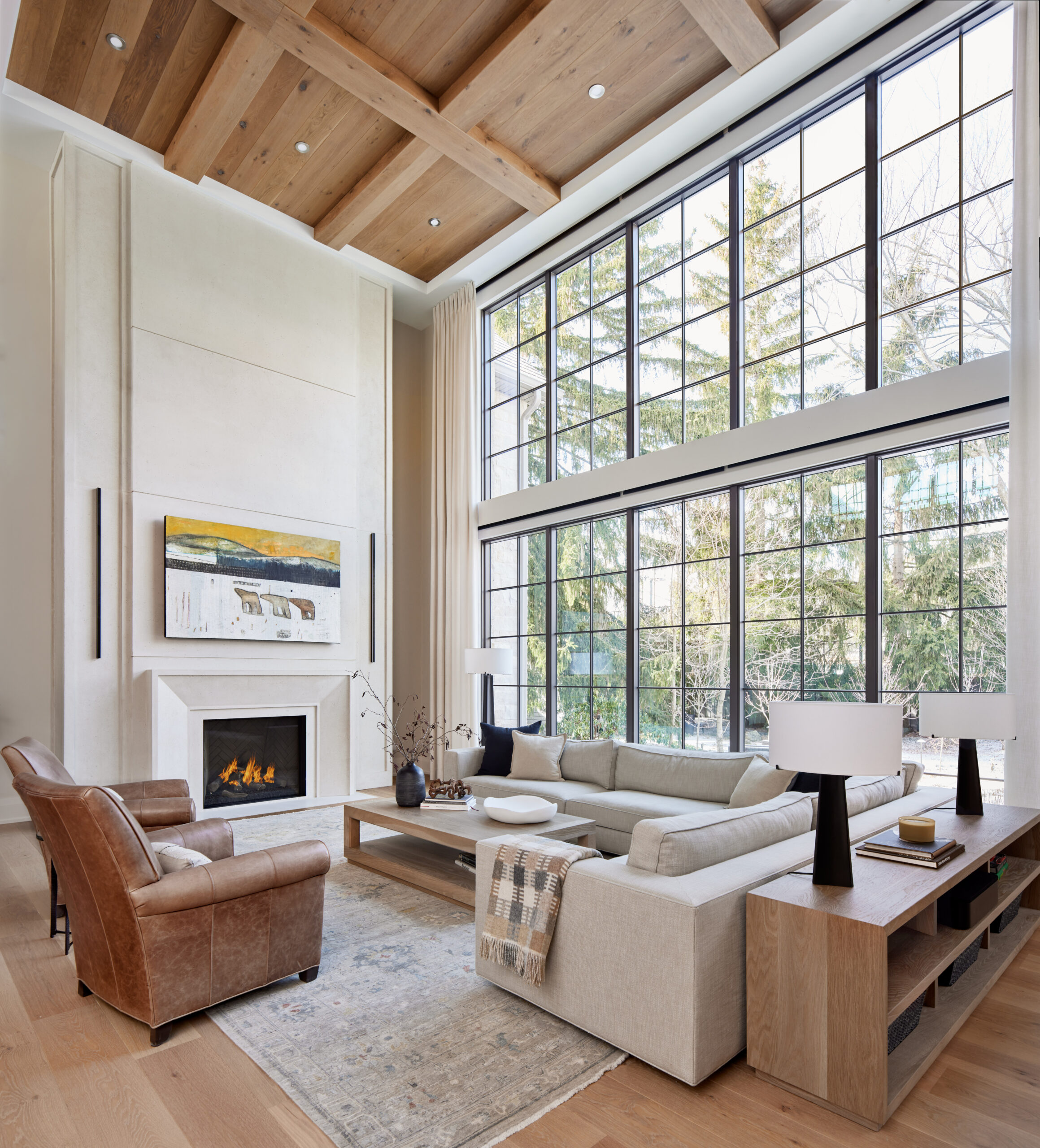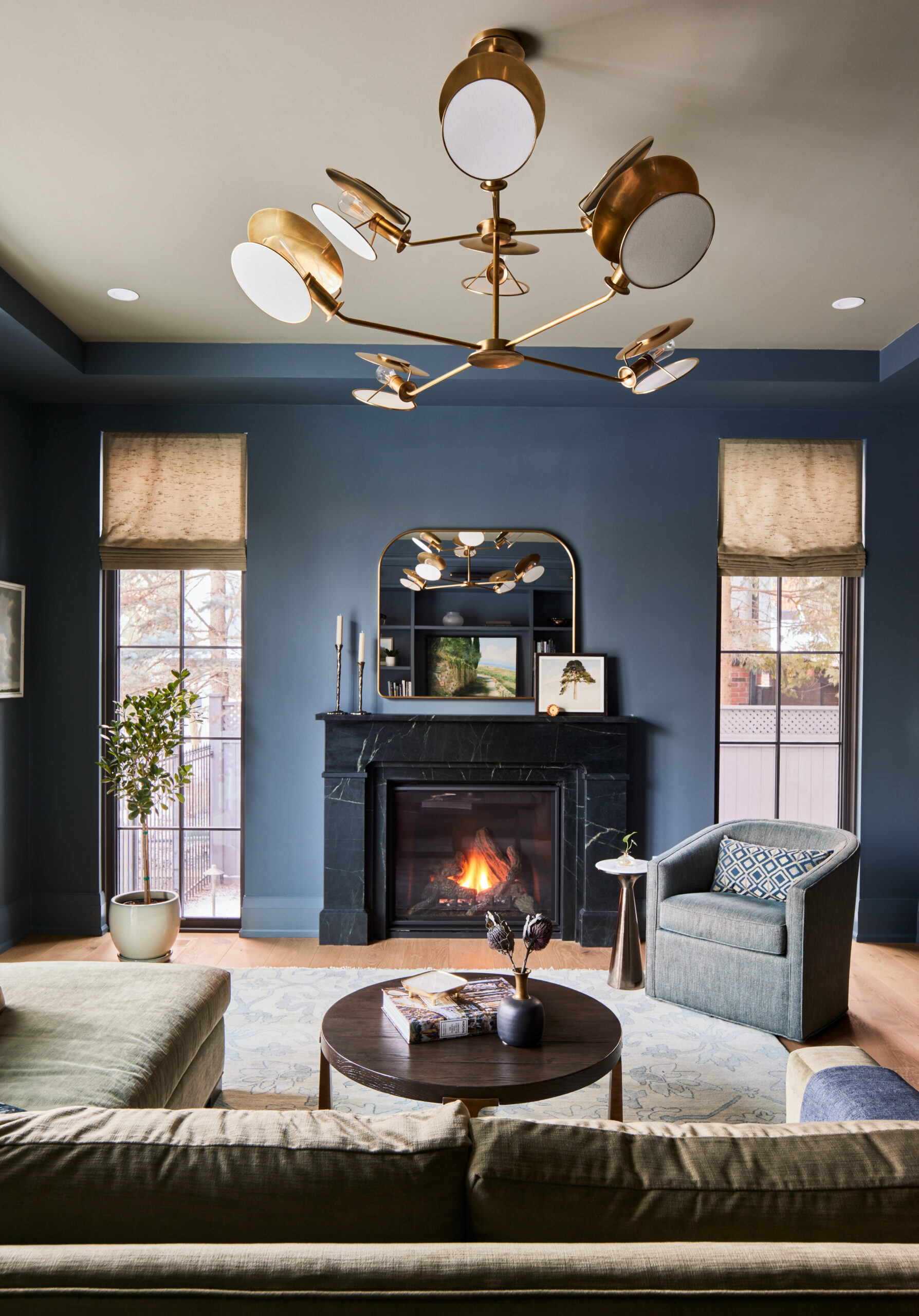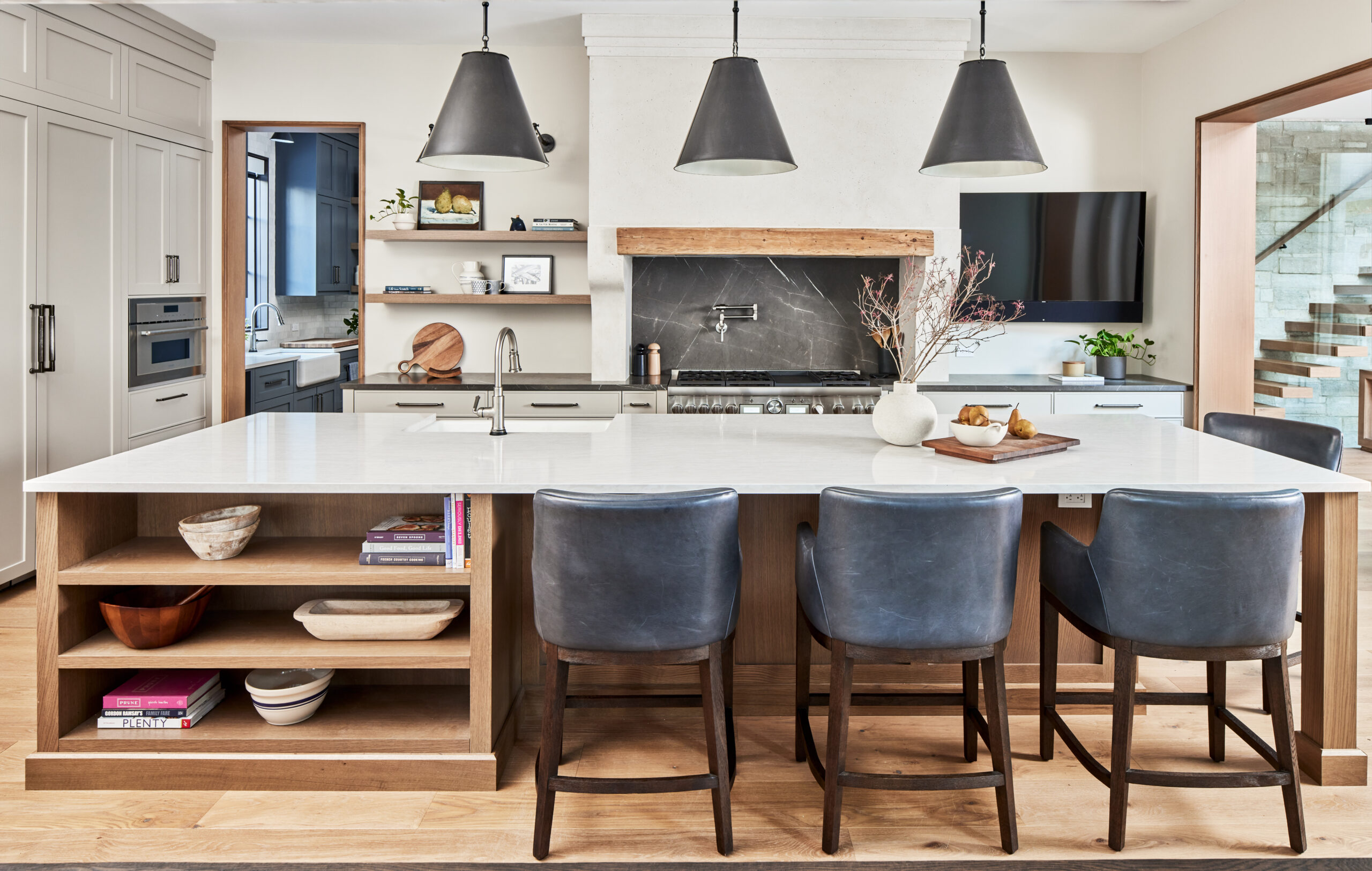Guided by the profound appreciation for gardening and the outdoors exhibited by the clients, the design of Roseland Manor was entrusted to the architects David Carrothers of Carrothers and Associates Inc. and interior designer Lisa Frahm of Frahm Interiors. Having previously experienced the craftsmanship of this talented duo in their modern waterfront abode, the clients sought a more secluded ambiance on a serene street enveloped by mature trees.
Roseland Manor
by Lisa Frahm – Frahm interiors

Roseland Manor
by Lisa Frahm – Frahm interiors
Shortlisted: Interior Design Scheme Canada Award
The International Design & Architecture Awards 2024


The paramount objective of this project was to encapsulate the clients’ pragmatic lifestyle in a residence that exuded warmth for family and friends while remaining relaxed enough to accommodate their grandchildren. The collaborative vision of Carrothers and Frahm aimed to seamlessly merge the home with the property, establishing an intimate connection between indoor and outdoor spaces. The design prioritized panoramic views of the meticulously landscaped gardens, ensuring a pervasive sense of tranquility from virtually every vantage point within the residence.
At the core of the home, the chef’s kitchen, a creation by Carrothers, boasts top-tier appliances and the convenience of a full butler’s pantry. The color palette throughout the residence is neutral and earthy, subtly enriched with a touch of restrained drama. The principal bedroom, envisioned by Frahm, incorporates a charming sitting area separated by a stone fireplace wall. The ensuite bathroom features a freestanding tub framed by the water closet and a spacious walk-in shower, embodying an unwavering commitment to comfort and relaxation.


In summation, the collaborative efforts of David Carrothers and Lisa Frahm harmoniously combine elegance and functionality in the residential design of Roseland Manor. Every detail narrates a story of thoughtful craftsmanship, creating a home that fosters an enduring connection to the surrounding beauty.
Location: Canada
Architect: David Carrothers – Carrothers and Associates Inc.
Interior Design: Lisa Frahm – Frahm Interiors
Construction: Stuart Riley Bespoke Builder
Photography: Jason Hartog Photography
Lisa Frahm – Frahm interiors has been shortlisted forInterior Design Scheme – Canada Award in The International Design & Architecture Awards 2024.

design et al only work with the world’s leading companies in the International Design & Architecture industry.
If you think you have what it takes to compete in The International Design & Architecture Awards, submit your application by following the links below:
Use the links below for more information about the Awards:
Contact Us
If you wish to speak to someone regarding the design awards,
Simply fill in the form below!
Alternatively, call us on 0044 (0)1244 401932

