Skyview Villa, a newbuild luxury home in Dubai, UAE, is a testament to MWM Studio’s ability to merge opulence, sustainability, and cultural sensitivity within a bespoke design. Tasked with creating a refined family retreat, MWM Studio approached the project with a deep understanding of the client’s diverse lifestyle and cultural needs.
Skyview Villa
by MWM Studio
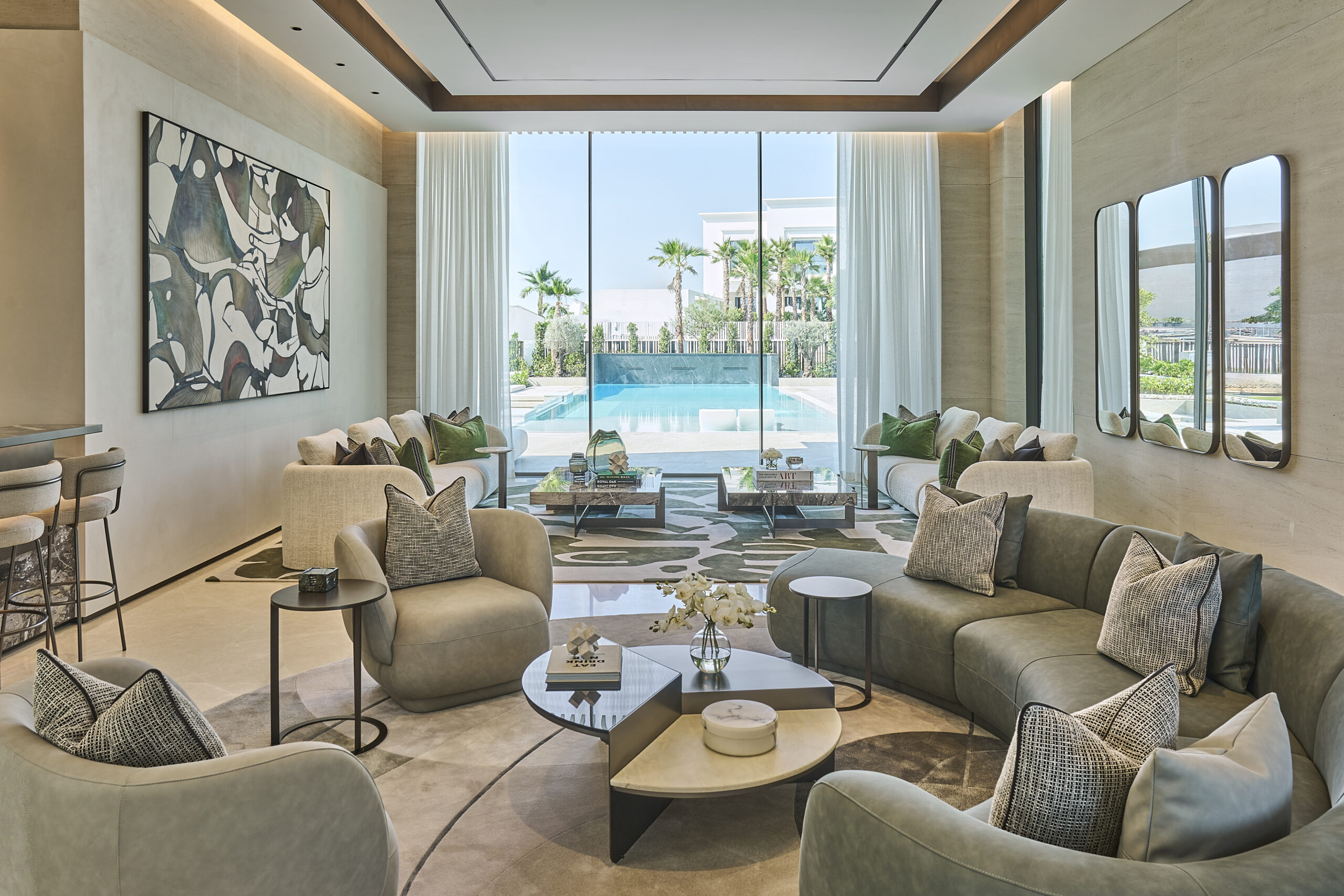
Skyview Villa
by MWM Studio
Winner: Interior Design Scheme - Middle East & Africas Award
The International Design & Architecture Awards 2025


The villa includes a multifunctional basement retreat featuring a wine tasting room, golf simulator, cinema, sauna, steam room, bar, and recreation lounge. MWM Studio’s spatial planning ensures seamless flow, balancing generous communal zones with private, intimate spaces. Their orientation of the building optimises natural sunlight, while a rooftop gym and social terrace offer elevated views and outdoor living.
A cohesive interior language runs throughout, with a soft stone-matching palette, bespoke furniture, and custom storage solutions. Grand yet considered, the design is marked by carefully modulated ceiling heights and a striking entrance with water sound and reflection features.
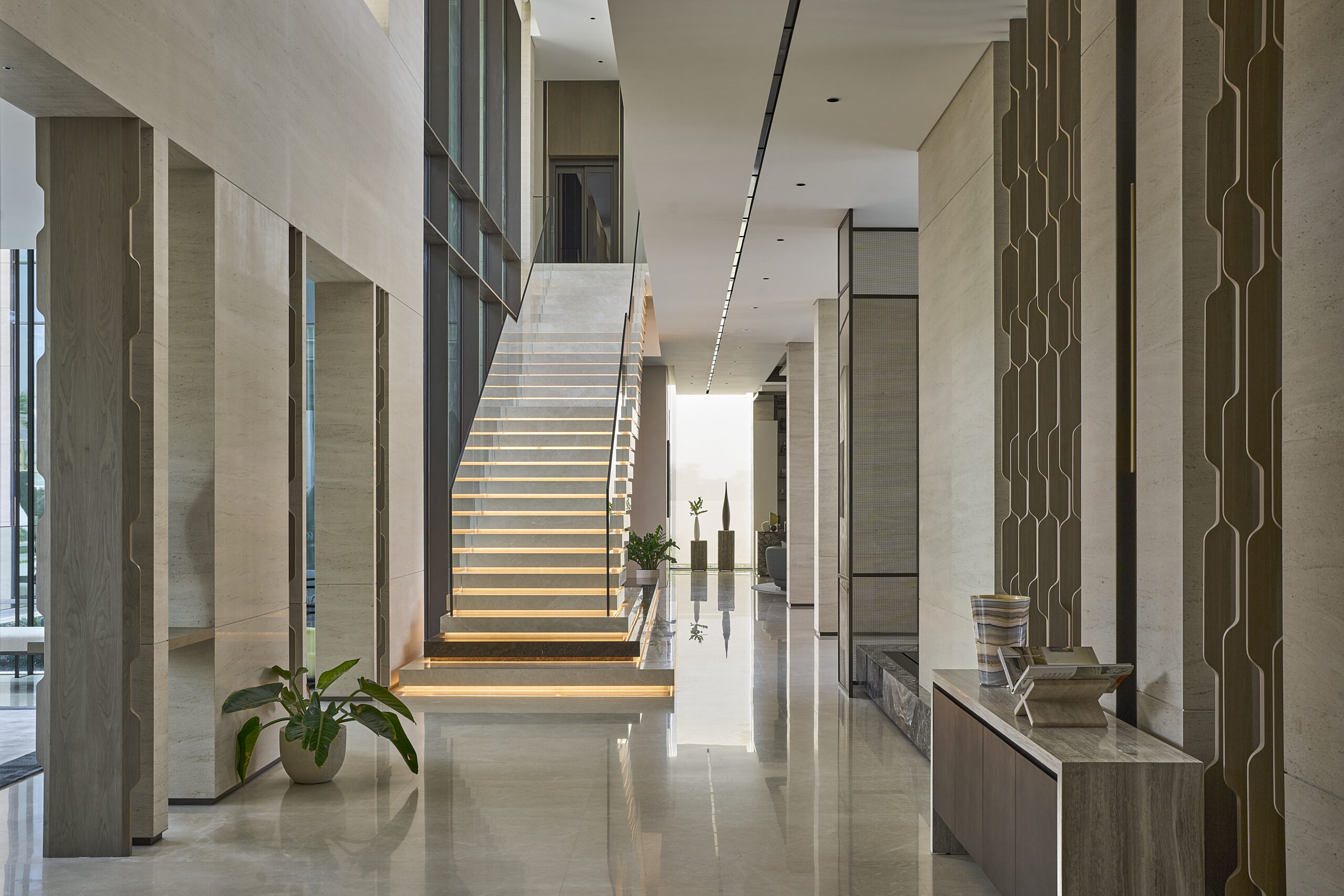
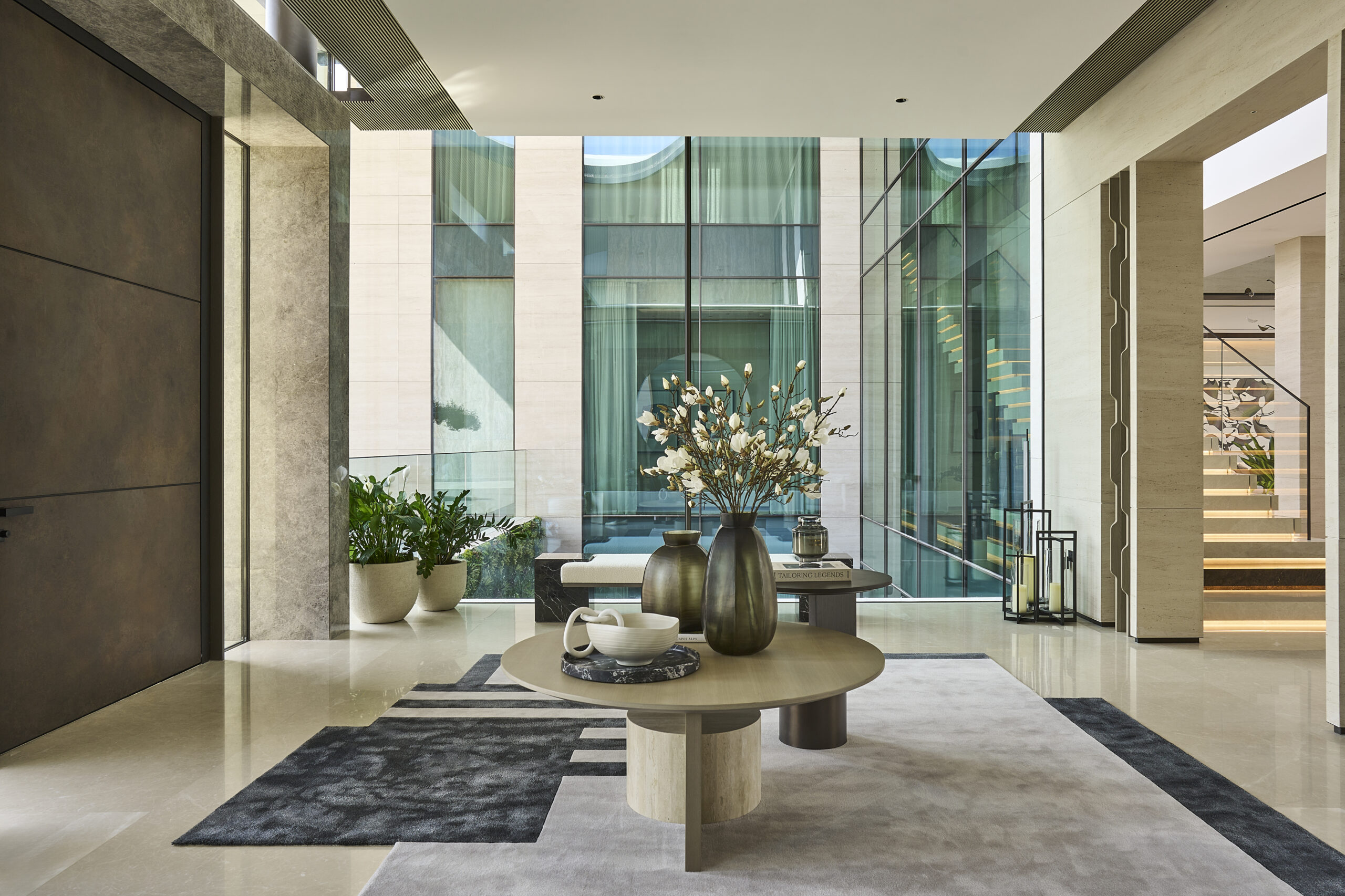
Cultural inclusivity was integral to the brief, with MWM Studio thoughtfully integrating both a Christian altar and Hindu temple within the home. Externally, the use of sandy yellow travertine connects the villa to its desert surroundings, chosen for its compatibility with Dubai’s light and climate. The landscape design furthers this ecological approach with water-efficient planning.
Every detail, from handcrafted joinery to discreet acoustic solutions, reflects MWM Studio’s collaboration with master artisans. Skyview Villa exemplifies the studio’s strength in designing homes that are not only visually impressive but emotionally resonant and highly functional—each space intentionally crafted to elevate modern family living.
Location: Dubai Hills, Dubai, UAE
Architect: Mark Klever
Interior Designer: MWM Studio
Construction Company: VisionTech
Photography: Sebastian Böttcher
MWM Studio were the winners of the Interior Design Scheme – Middle East & Africas Award in The International Design & Architecture Awards 2025.
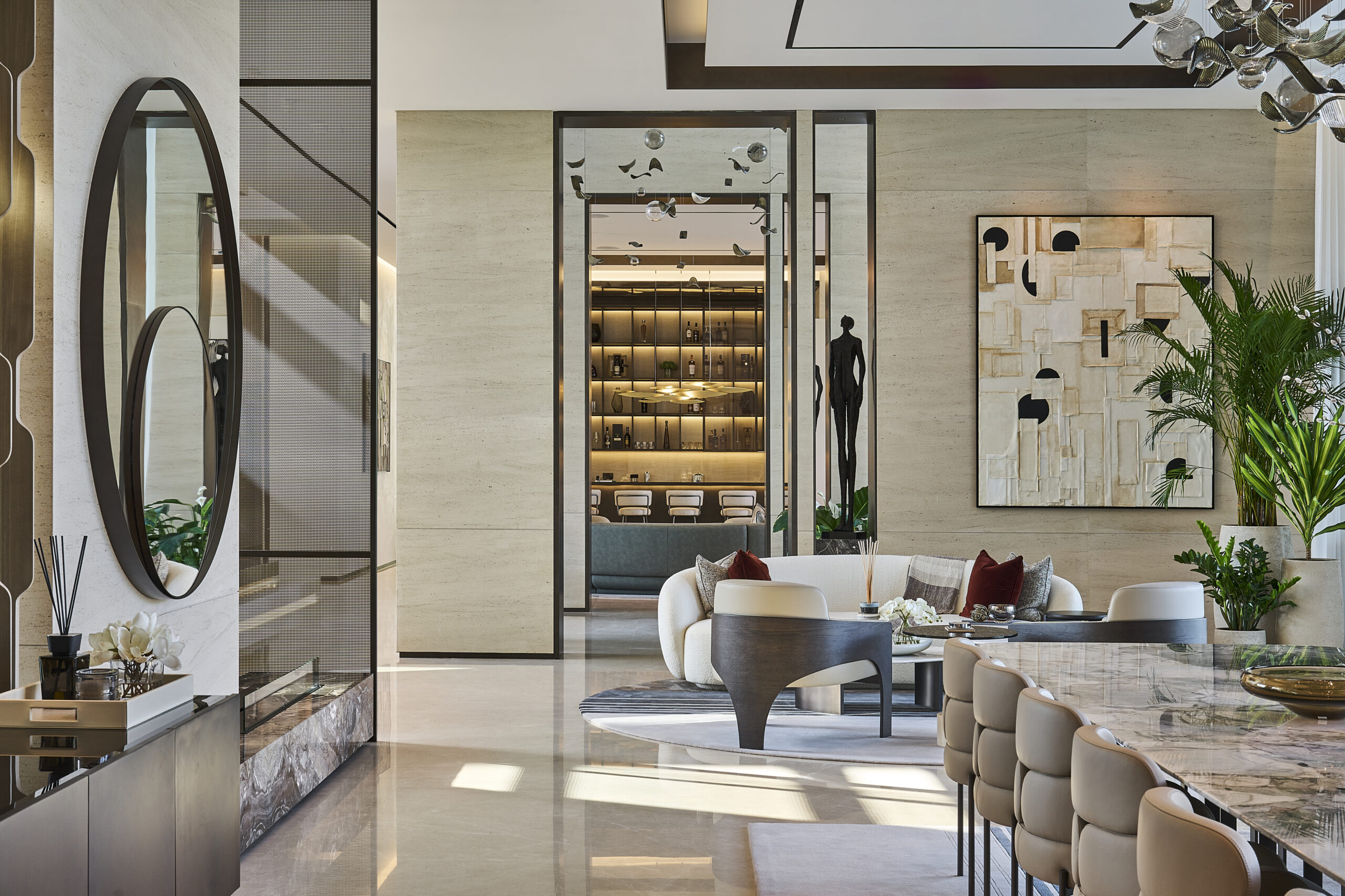
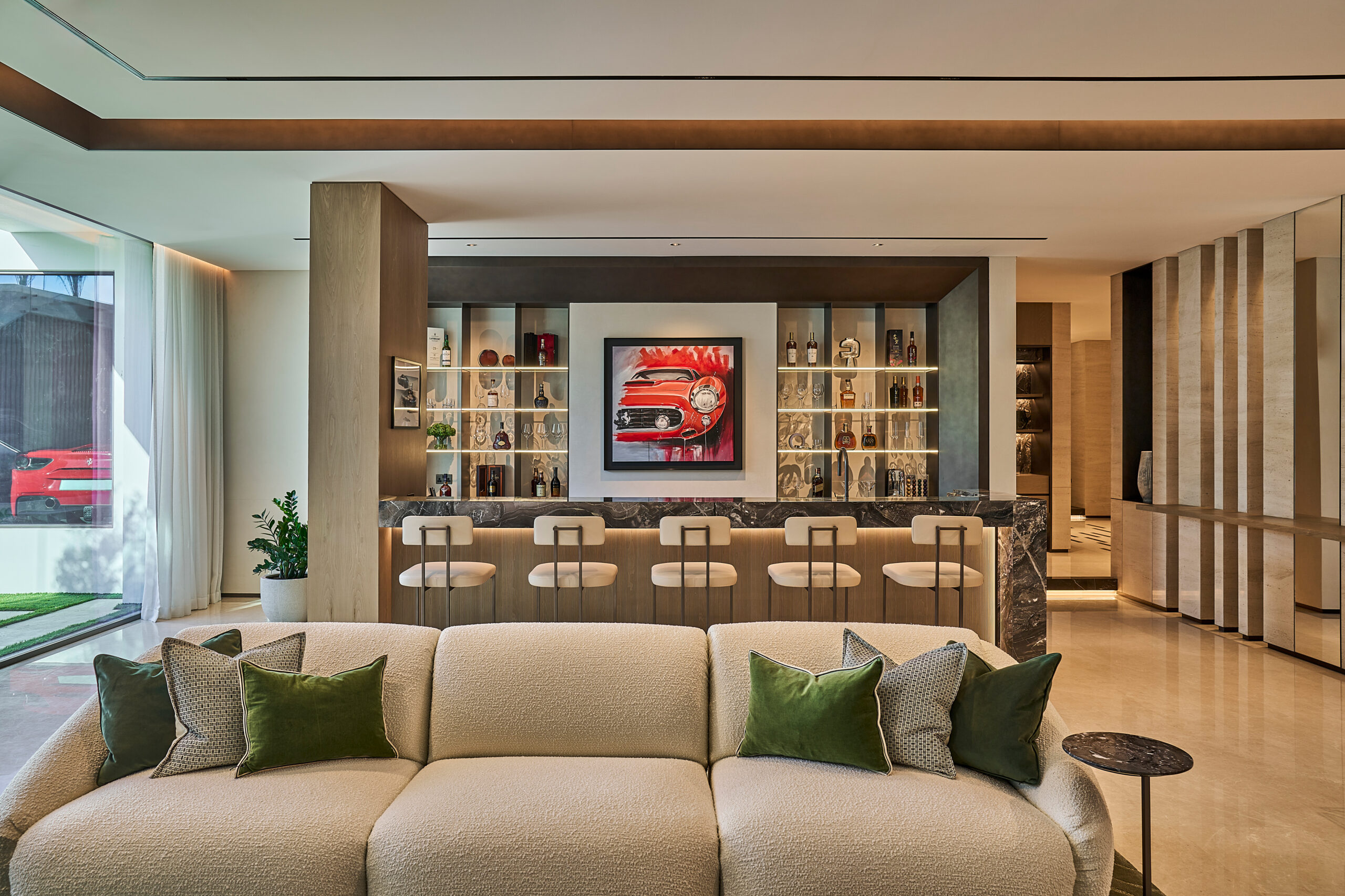
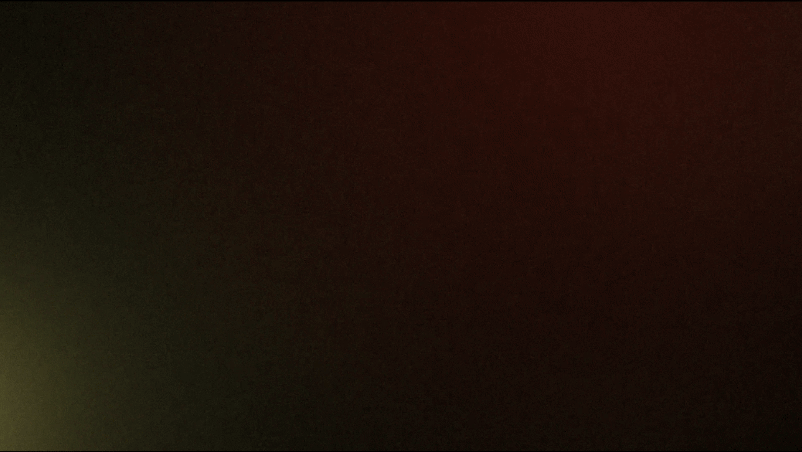
design et al only work with the world’s leading companies in the International Design & Architecture industry.
If you think you have what it takes to compete in The International Design & Architecture Awards, submit your application by following the links below:
Use the links below for more information about the Awards:
Contact Us
If you wish to speak to someone regarding the design awards,
Simply fill in the form below!
Alternatively, call us on 0044 (0)1244 401932
