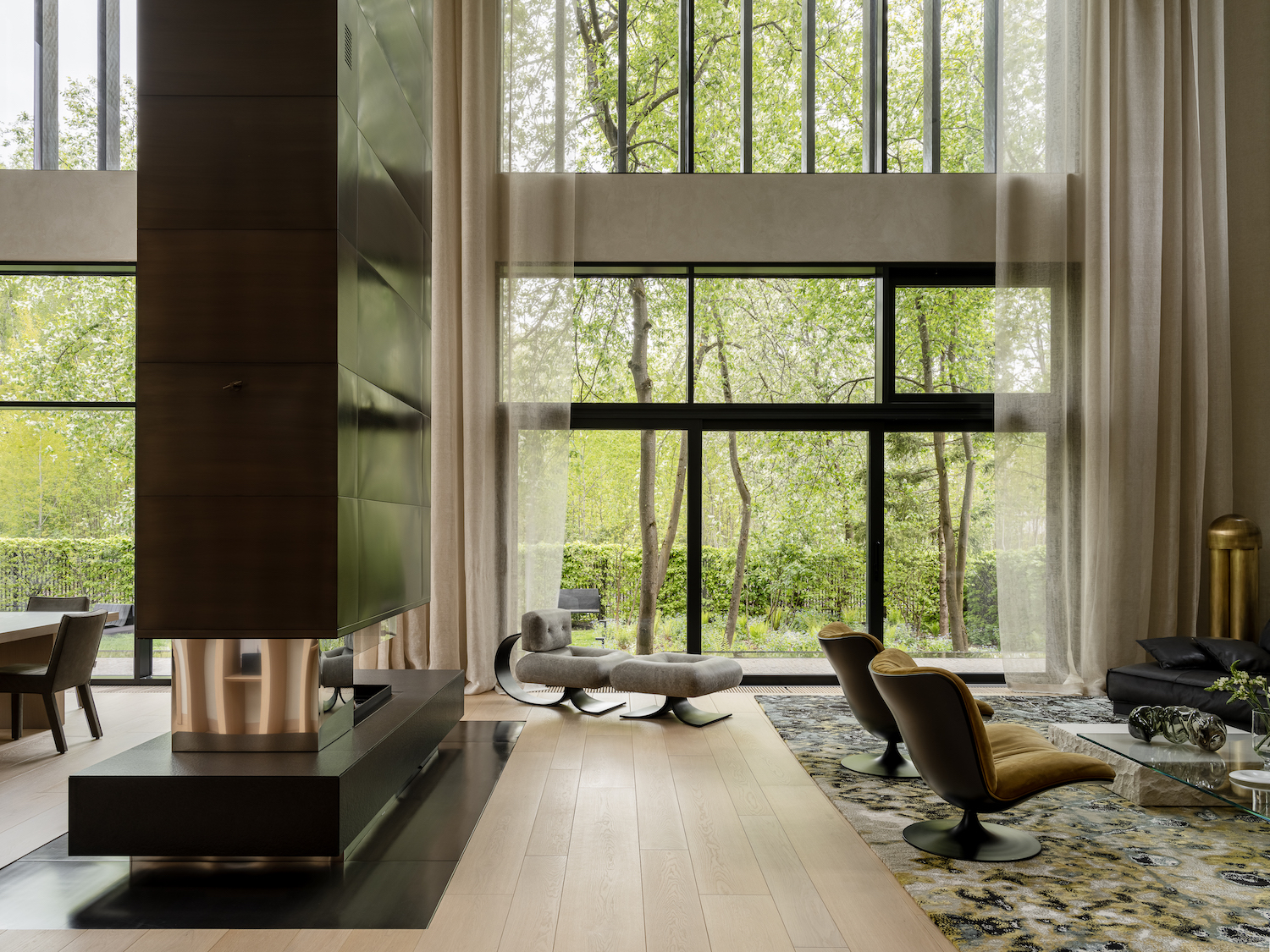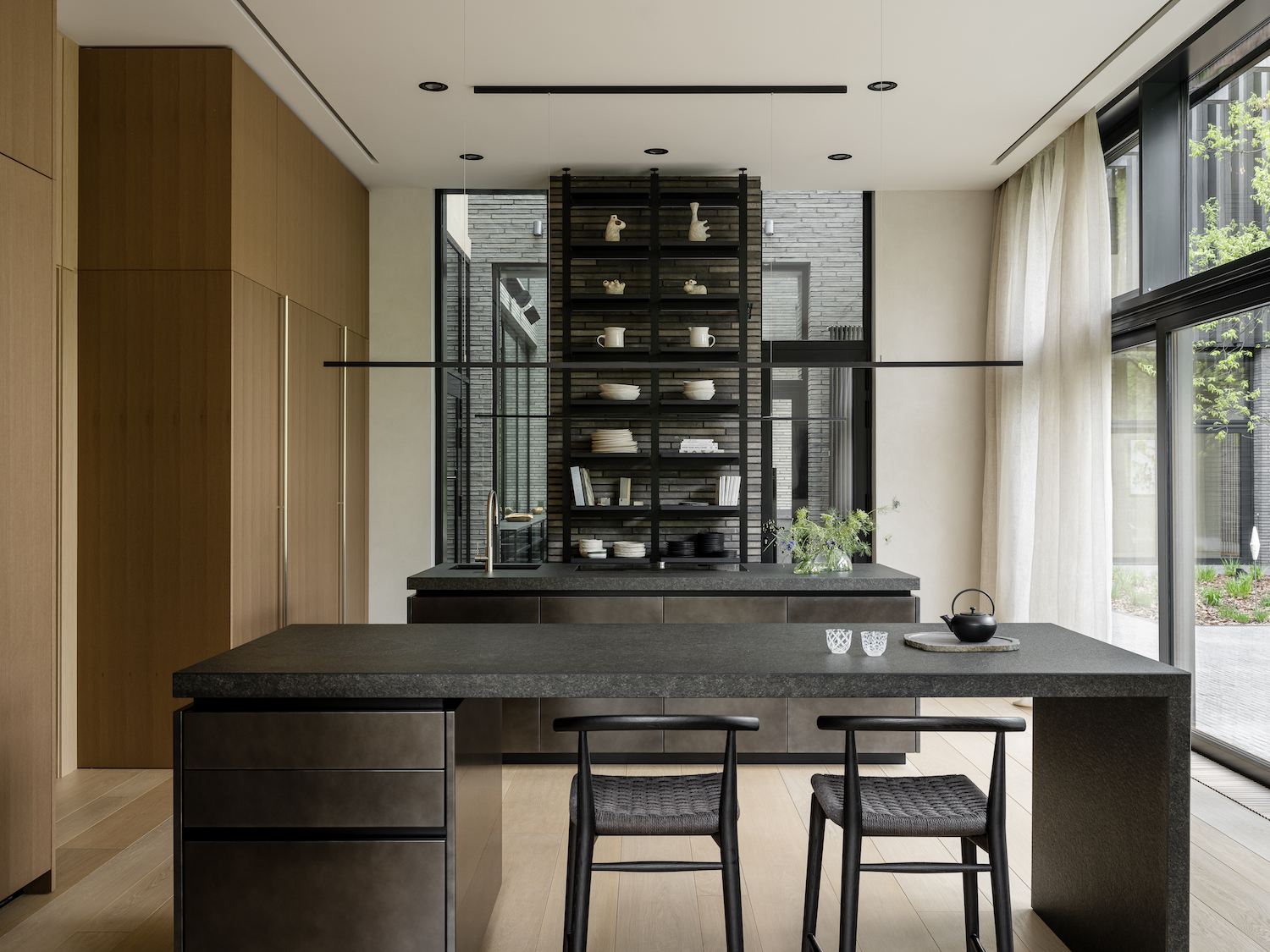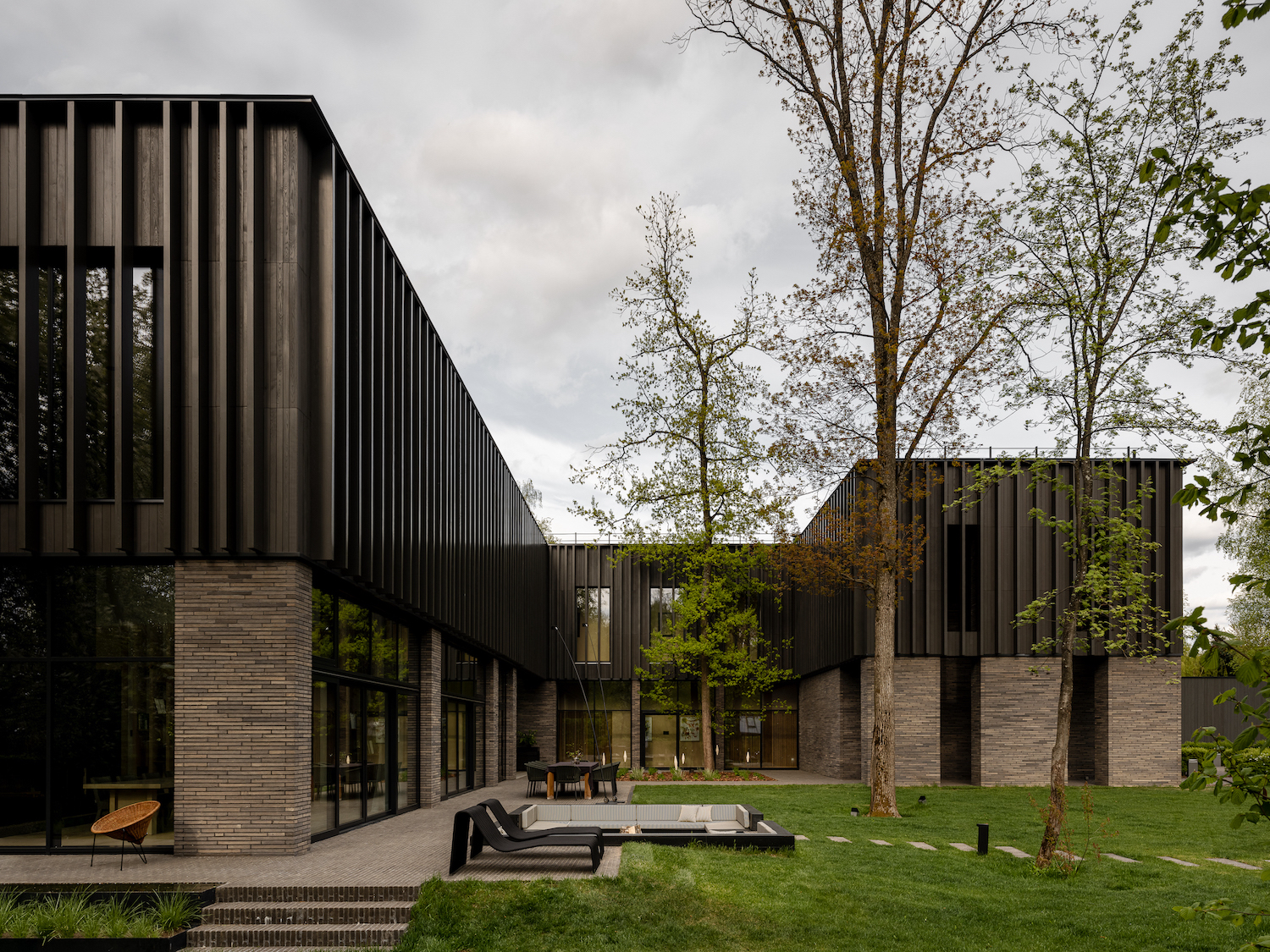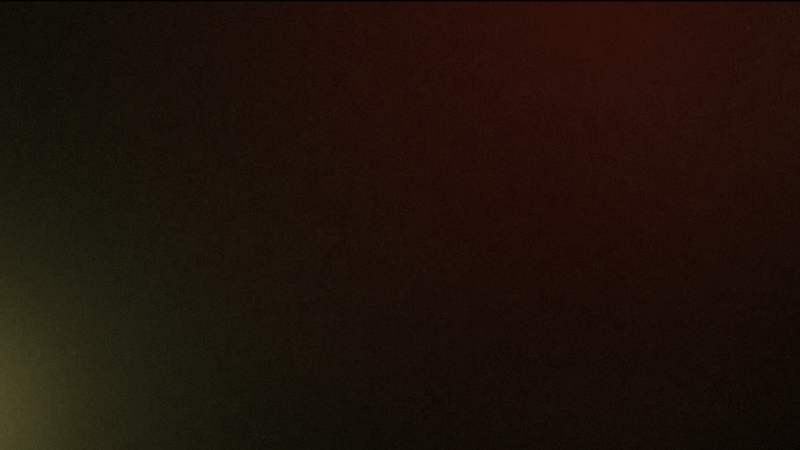NM Art & Interiors Ltd played a pivotal role in the realization of a remarkable Family House spanning 1000 sqm, featuring 6 bedrooms, a living and dining room, 2 kitchens, a garage, and a staff area. Distinguished by floor-to-ceiling glass windows and a partially glass roof, the exterior showcases facades crafted from Petersen bricks. NM Art & Interiors Ltd was responsible for overseeing the entire project, encompassing interior design, construction supervision, furnishing, art advising, and garden design.
Family House
by NM Art & Interiors Ltd

Family House
by NM Art & Interiors Ltd
Shortlisted: Luxury Residence - Europe Award
The International Design & Architecture Awards 2024


Designed to accommodate a family residing temporarily, the house includes 2 children’s suites, 2 guest rooms, and a master bedroom. Embracing contemporary architecture and a passion for art, the architectural concept was initially conceived by Marcel Wolterinck Studio and subsequently tailored to adhere to local requirements.
Despite its substantial size, the house utilizes abundant glazing to infuse natural light, creating an atmosphere that is both expansive and illuminated. Drawing inspiration from minimalistic Japanese architecture and design, the interior is thoughtfully crafted to accommodate a diverse contemporary art collection. The collaborative effort extends to the garden design, which carefully respects the external forest environment. This synergy with the local forest surroundings not only integrates the house harmoniously into the landscape but also provides picturesque views. Each room, almost without exception, offers access to outdoor terraces, adhering to the In/Ex principles, blurring the boundaries between indoor and outdoor spaces.


NM Art & Interiors Ltd’s meticulous involvement ensured that the Family House not only met the functional needs of its occupants but also harmonized with the principles of contemporary design and art appreciation. The result is a residence that seamlessly integrates with its natural surroundings, offering a serene and aesthetically pleasing environment for the family.
Location: Russia
Architect: Marcel Wolterinck – architectural concept
Interior Design: Maslova Natalia, NM Art & Interiors Ltd
Photography: Stephan Julliard
NM Art & Interiors Ltd has been shortlisted for Luxury Residence – Europe Award in The International Design & Architecture Awards 2024.

design et al only work with the world’s leading companies in the International Design & Architecture industry.
If you think you have what it takes to compete in The International Design & Architecture Awards, submit your application by following the links below:
Use the links below for more information about the Awards:
Contact Us
If you wish to speak to someone regarding the design awards,
Simply fill in the form below!
Alternatively, call us on 0044 (0)1244 401932

