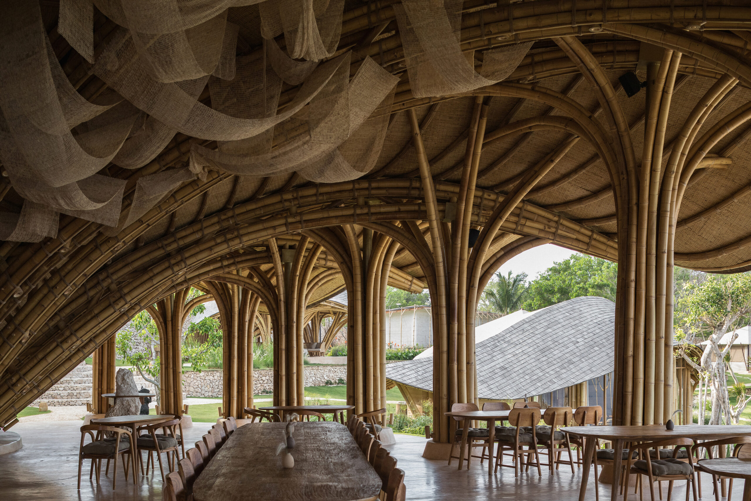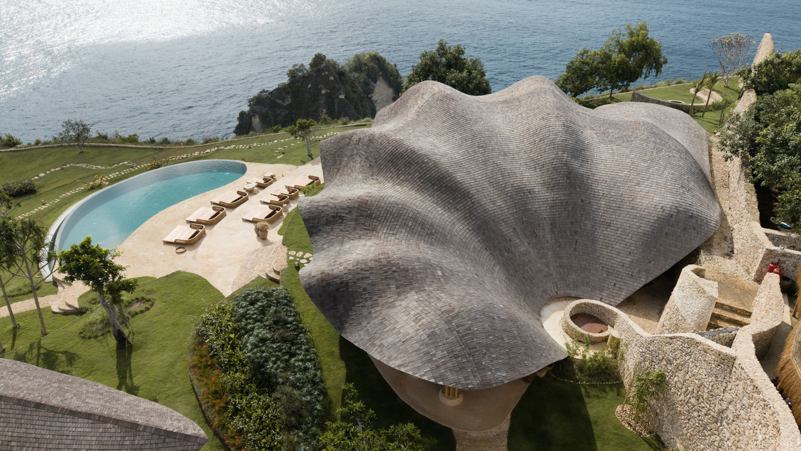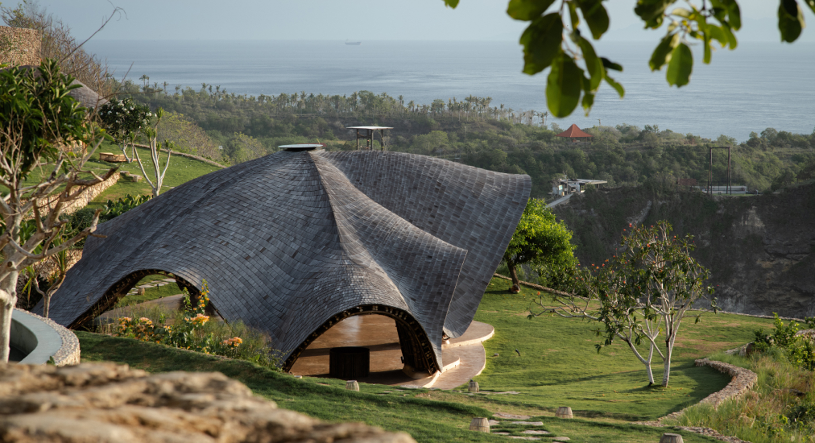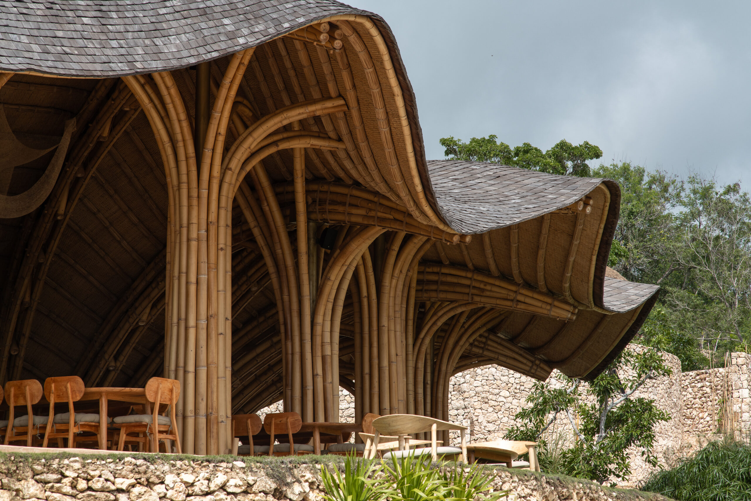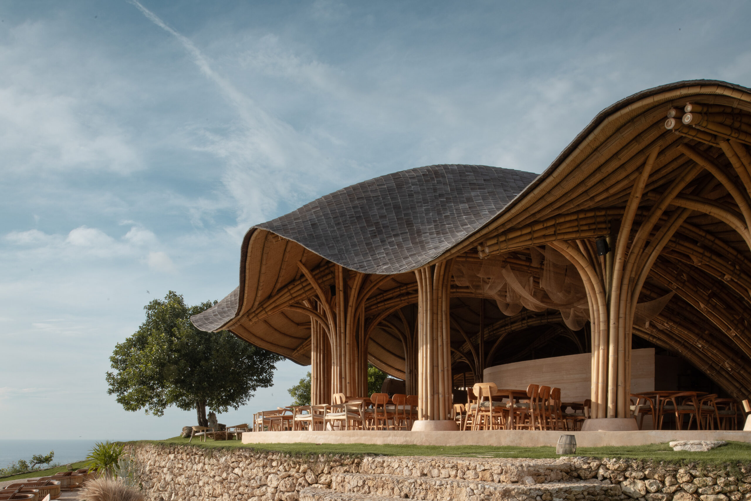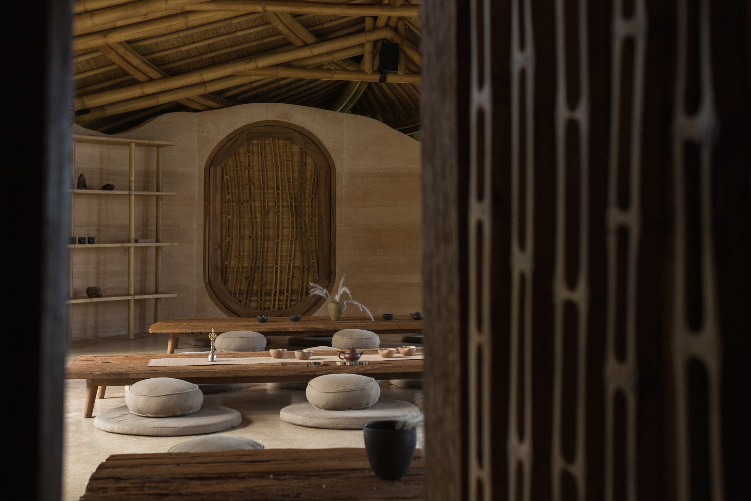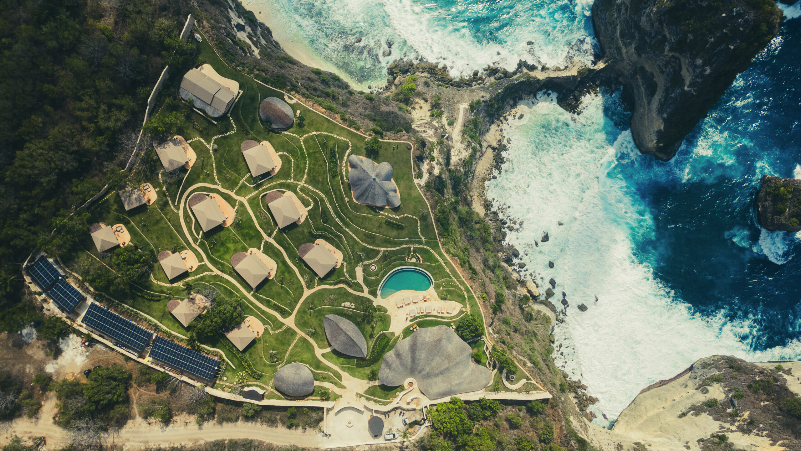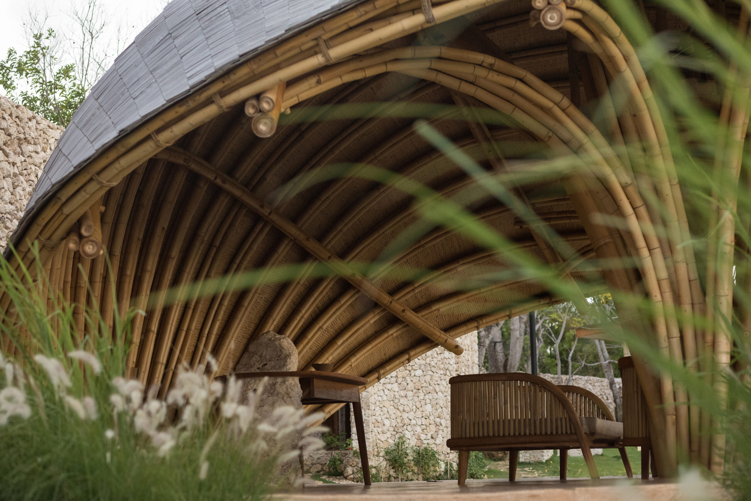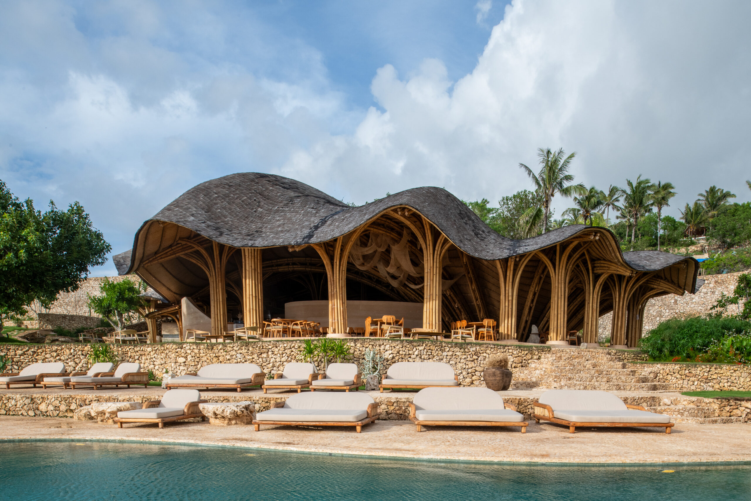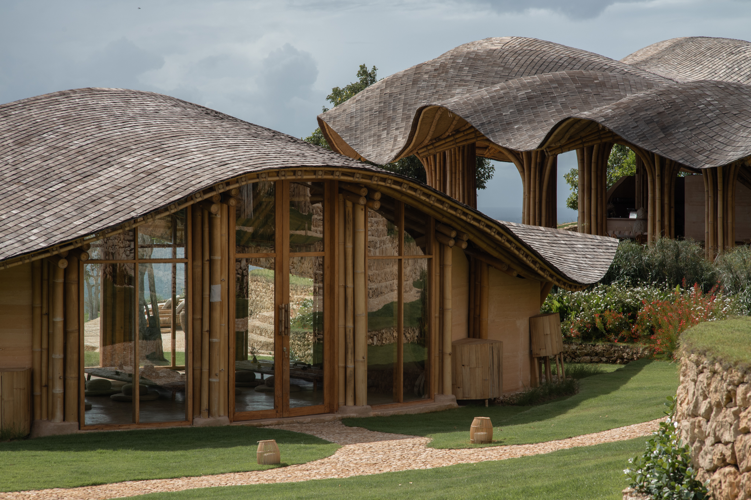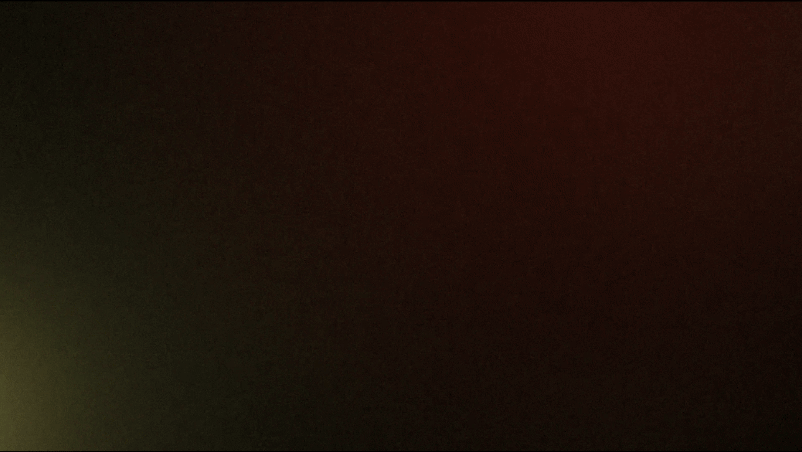Where does your design inspiration come from?
For me, architecture emerges from deep study—listening to communities, to ecological rhythms, and to the memory held by a place. It is the result of interdisciplinary collaboration, where the architect acts as a mediator between the social, cultural, and natural rhythms already present in the land. Rather than imposing, we listen, weaving together knowledge, context, and care to allow the architecture to emerge naturally.
In what direction do you feel that design is moving towards in a general sense?
We envision a future in which architecture restores balance nurturing human well-being, ecological health, and a profound sense of connection to the environment and each other.
Name five key themes to consider when approaching design in the future.
1. Craft & Tradition
To honor local artistry and natural materials—tapping into the wisdom embedded in traditional techniques and the knowledge that already exists in place.
2. Deep Land Study
To design in dialogue with the land. Grounded in a respectful and reciprocal relationship that responds to climate, topography, ecology, and cultural rhythms.
3. Design to Connect
To create spaces that nourish the sensory and spiritual dimensions of life: fostering presence, contemplation, and emotional connection.
4. Community Co-Creation
To design with, not for engaging communities in a collaborative process of listening, exchanging knowledge, and building with care.
5. Regenerative Systems Thinking
To approach design as a living system, supporting ecological restoration, long-term resilience, and the interdependence of all life forms.
What was your favourite project to work on and why?
Intaaya retreat center holds a special place for me, as it brought to life the full spectrum of our design philosophy—from deep land study to conscious construction practices.
More than just aiming for Net Zero, Intaaya actively addresses the environmental impacts of construction and materials. A dedicated Sustainability Construction Plan was implemented to protect the site’s delicate ecosystems—including the beach cliffs, coral reefs, and manta habitats—ensuring zero pollution and minimal environmental disruption throughout the building process.
The project embraces proximity and material honesty, using resources sourced either from the site itself or the island of Nusa Penida. Key elements include rammed earth walls and slabs made from on-site limestone, bamboo as the sole structural material, reclaimed wood for doors and windows, and stone from the land for vanities and bathtubs—all chosen to reduce the use of cement and steel.
A holistic approach to water systems was also prioritized: wastewater is treated on-site through Waste Water Gardens, while stormwater is managed through rain gardens, infiltration ponds, and a carefully implemented erosion and sedimentation control plan.
What was your most challenging project to work on and why?
Intaaya, our retreat center in Nusa Penida, has been the most demanding. Applying regenerative principles on-site like erosion and sedimentation control meant being present throughout construction. It pushed us to go beyond design, stepping into the role of land stewards.
Which products/services could you not live without when designing? E.g. Lighting companies, furniture companies
Interior designers. They bring the soul into a space, translating structure into emotion, and elevating architecture into lived experience.
What are your aims and goals for the next twelve months?
To deepen our research efforts—to take responsibility for each decision we make, from structural to philosophical. We want to refine how we build, how we collaborate, and how we align the art of living with care & responsibility for those around us.
