This Victorian family home was refurbished and extended by Project One for long-term occupants following a lengthy period of reflection on the family’s evolving needs. The result is a sophisticated yet durable home that balances refined detailing with family-friendly functionality.
Victorian Lake Side House
by Project One
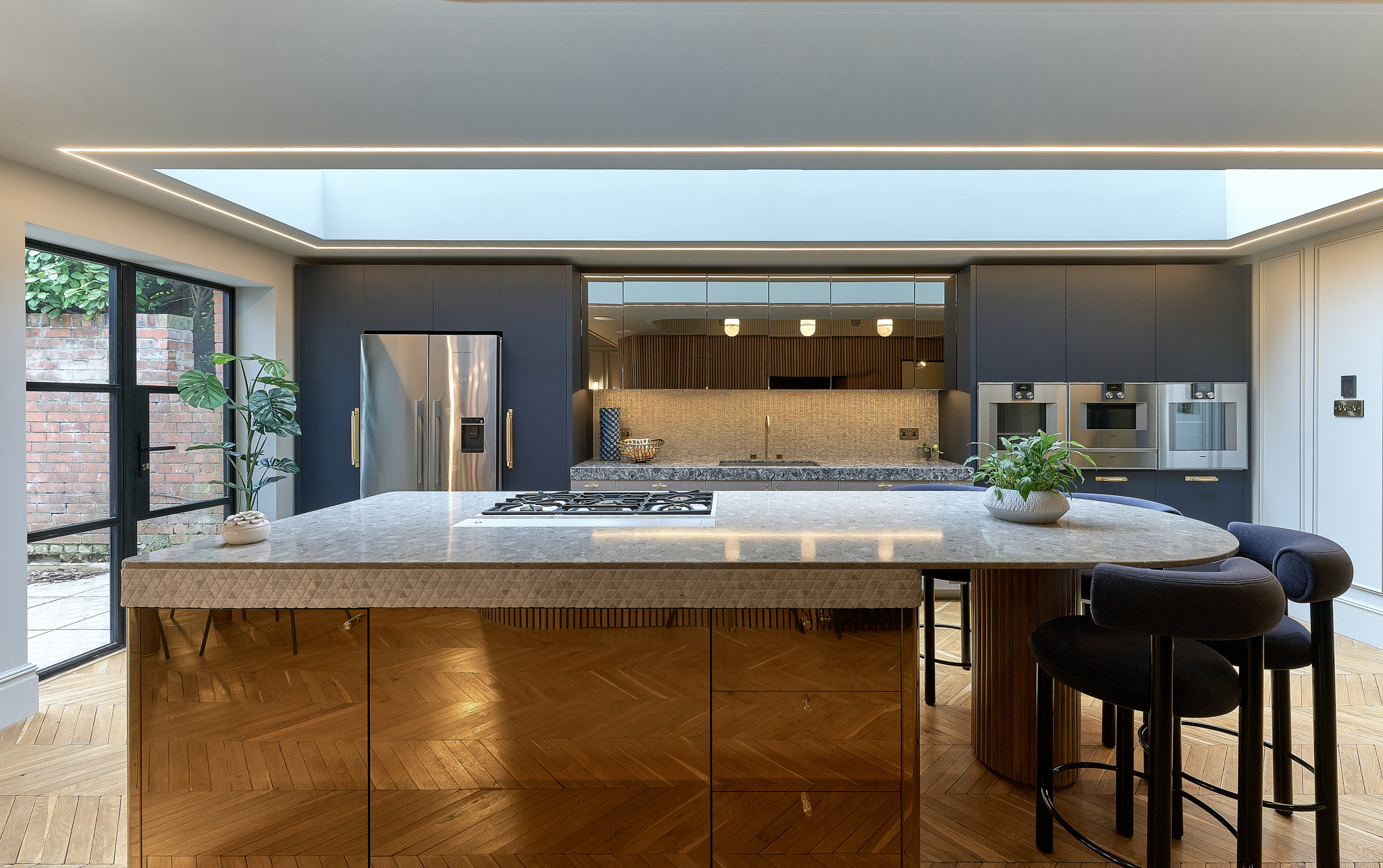
Victorian Lake Side House
by Project One
Shortlisted: Interior Design Scheme - UK Award
The International Design & Architecture Awards 2025


Planning restrictions allowed extension only at ground level, requiring intricate structural solutions. Deep RSJs influenced the ceiling design, leading to the use of handcrafted plaster mouldings and individual ceiling strips to define distinct zones. The kitchen, a key focus, features 15 surface materials, Gaggenau appliances, formal seating, bar, and a marble mosaic-plinth island, all opening onto a flush-level terrace. Cabinetry in Xylo Boards is paired with a custom island in Tricoya MDF and Rymex, a brass alternative durable enough for family life. Acoustic slatted panels conceal the utility room and air conditioning system, with ventilation inlets and outlets discreetly integrated into the design.
The first floor serves as the family zone, including a reconfigured master suite with hotel-inspired elements: a fireplace, seating area, oak slatted rafts, and plasterwork that harmonises with original features. The children’s bedrooms, guest suite with private en-suite, and bespoke bathrooms reflect the same layered detail and practicality.
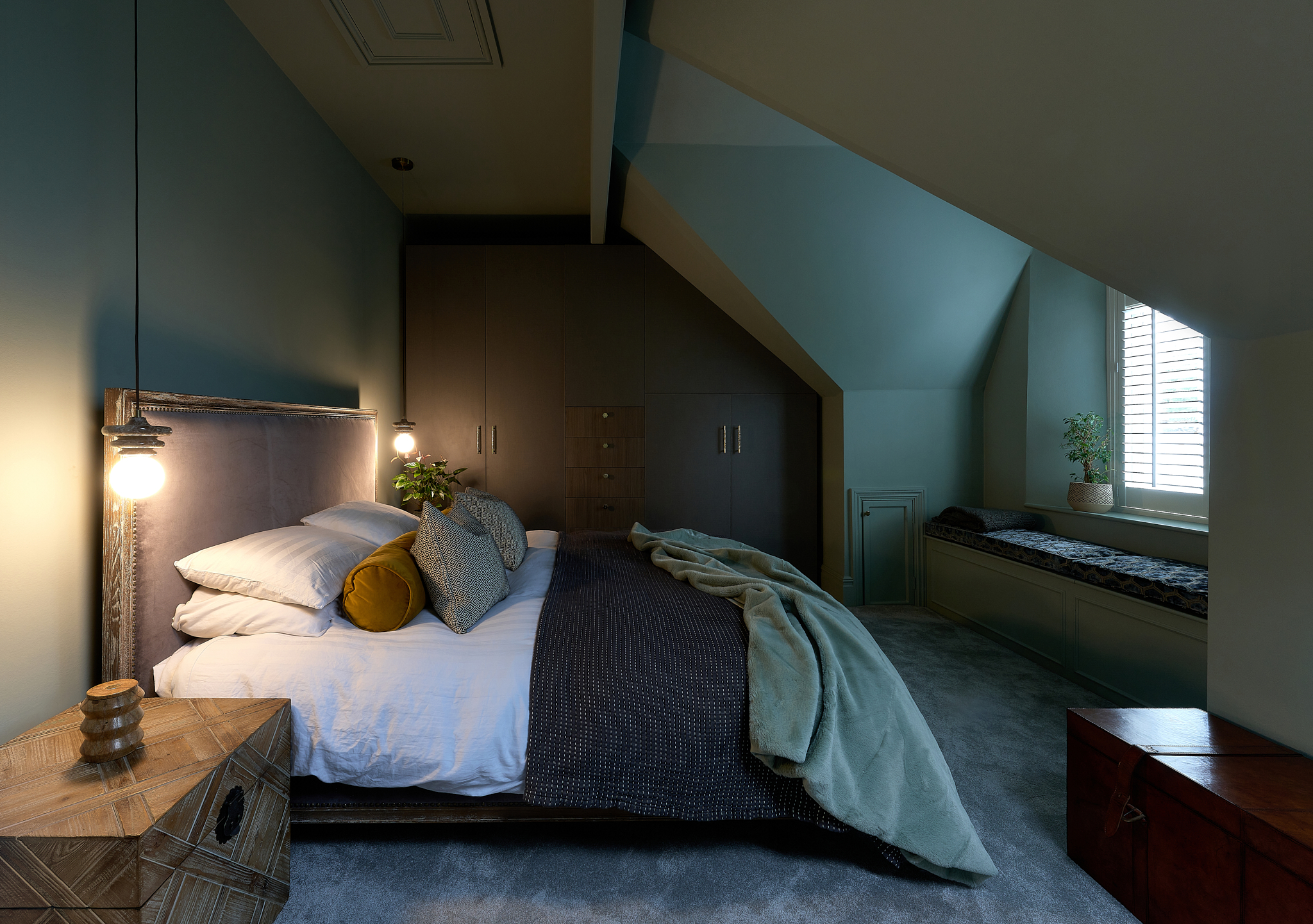
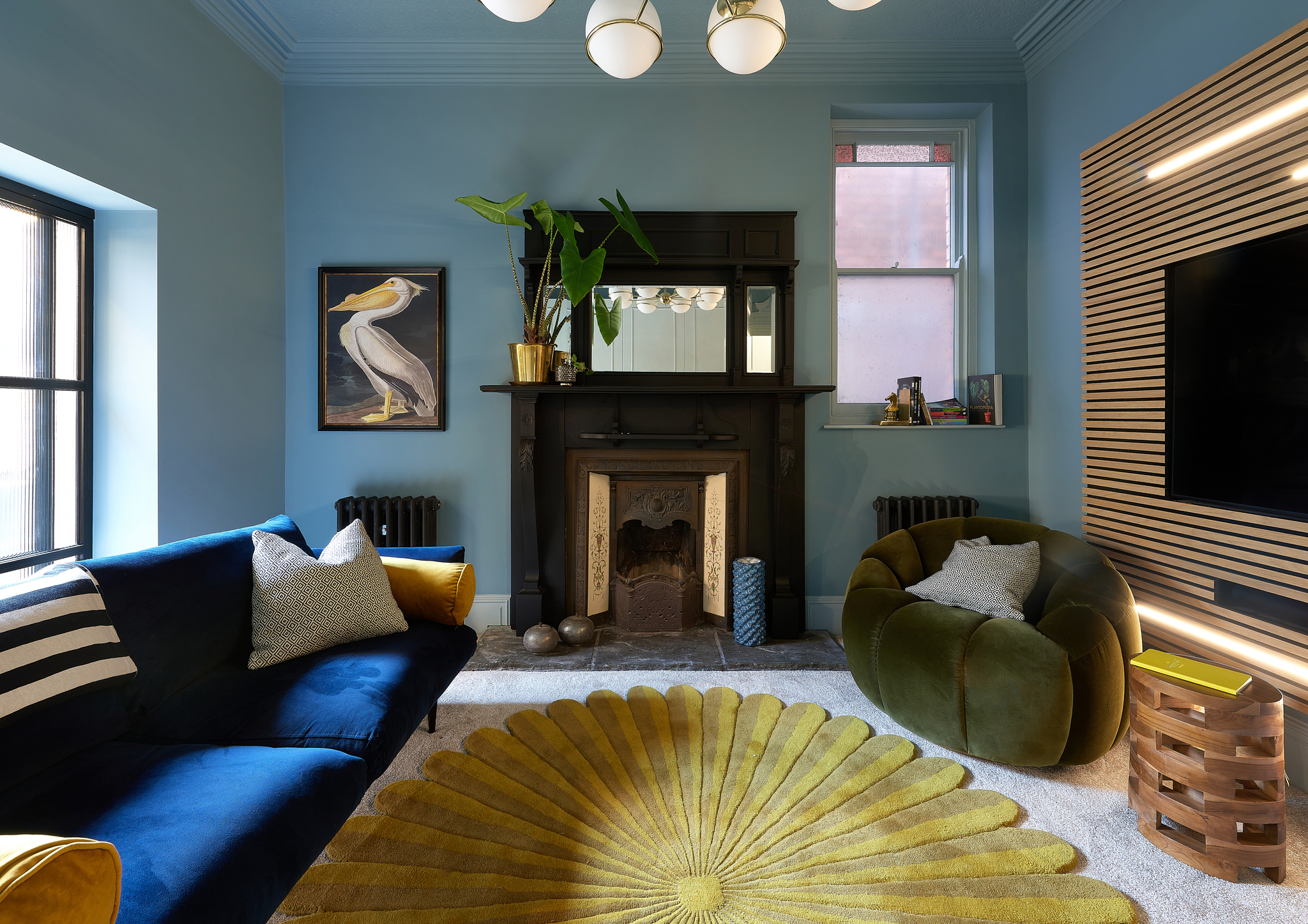
Location: Cardiff
Architect: Project One
Interior Designer: Babette Bowen
Photography: Matt Cant
Project One has been shortlisted for Interior Design Scheme – UK Award in The International Design & Architecture Awards 2025.
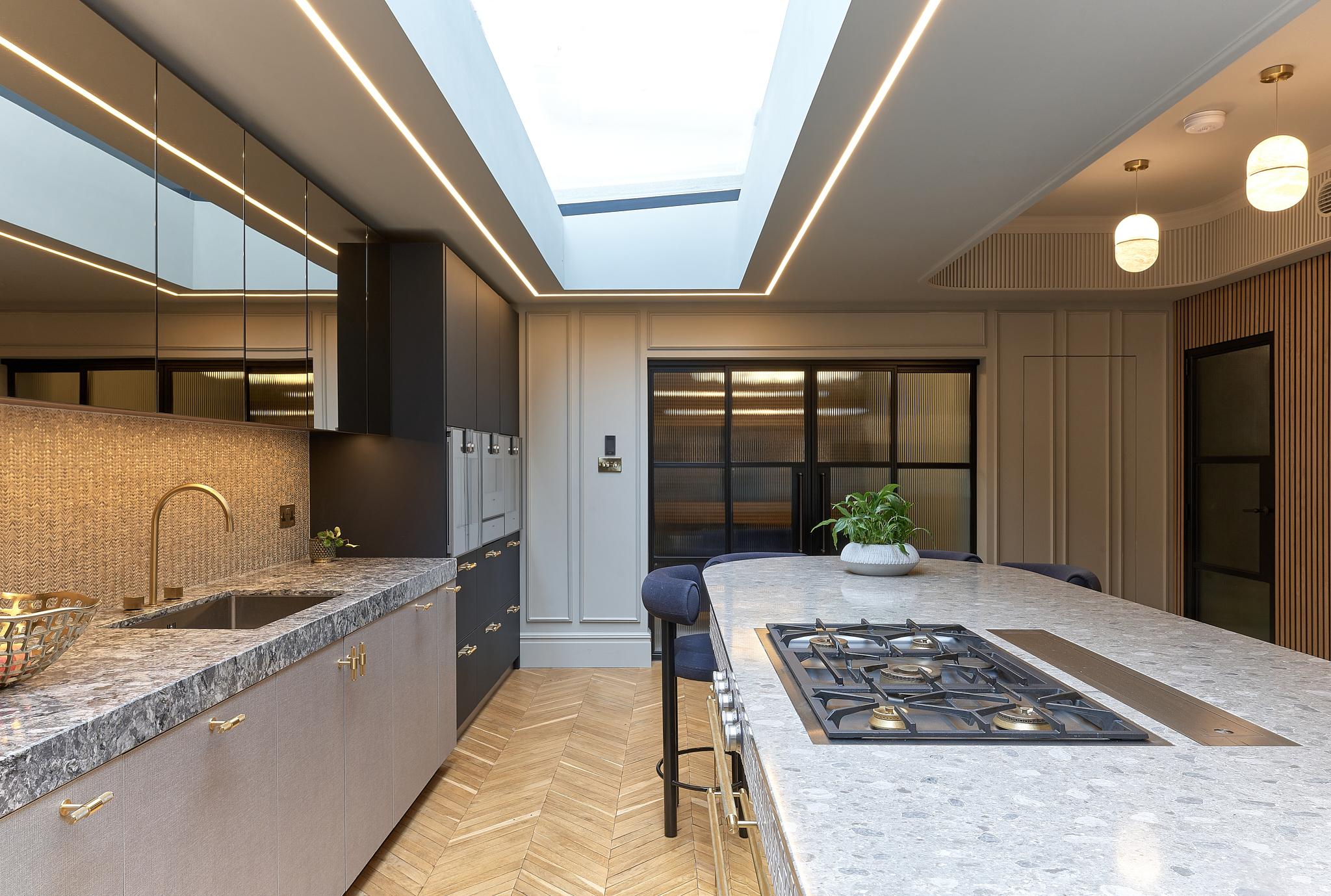
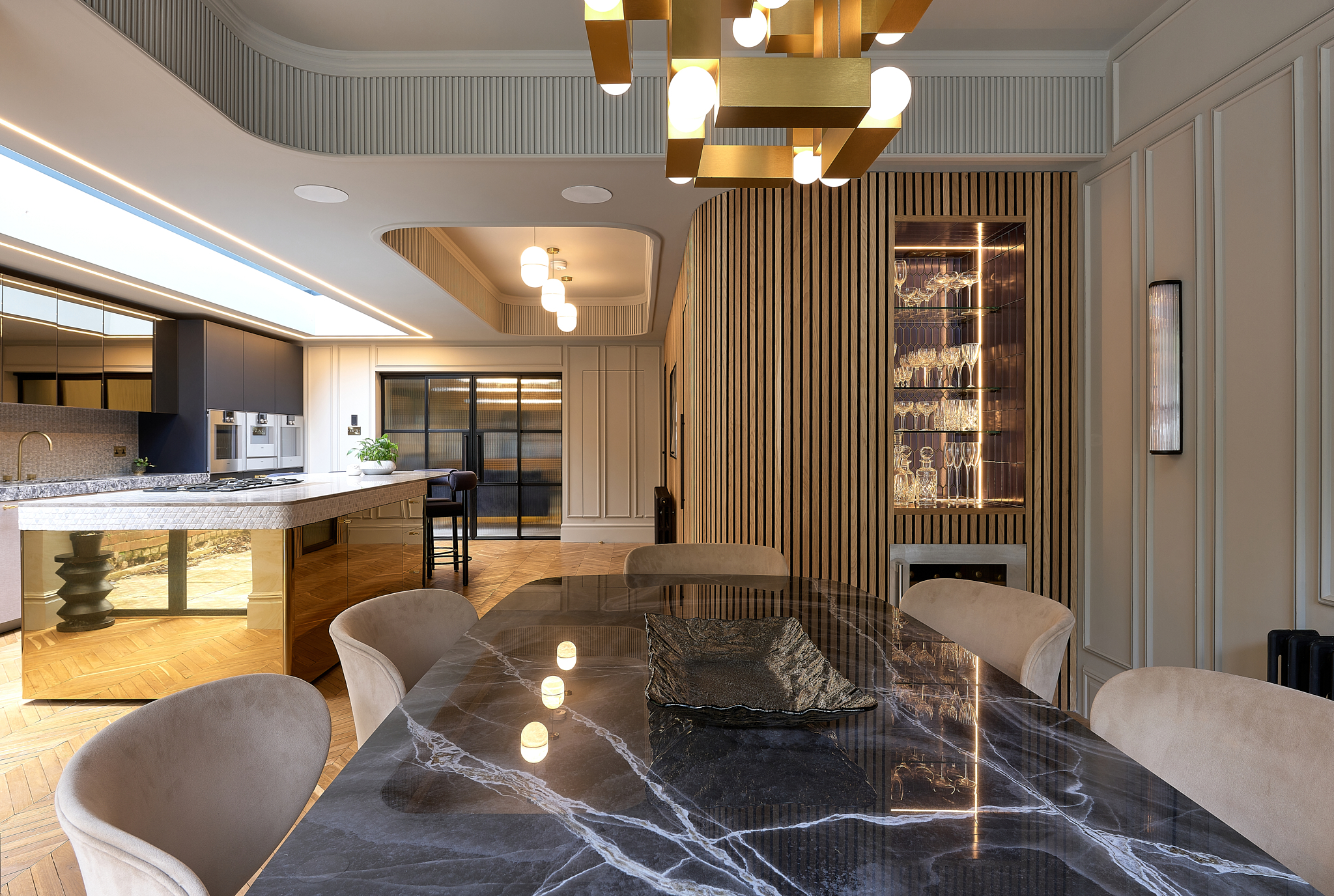

design et al only work with the world’s leading companies in the International Design & Architecture industry.
If you think you have what it takes to compete in The International Design & Architecture Awards, submit your application by following the links below:
Use the links below for more information about the Awards:
Contact Us
If you wish to speak to someone regarding the design awards,
Simply fill in the form below!
Alternatively, call us on 0044 (0)1244 401932
