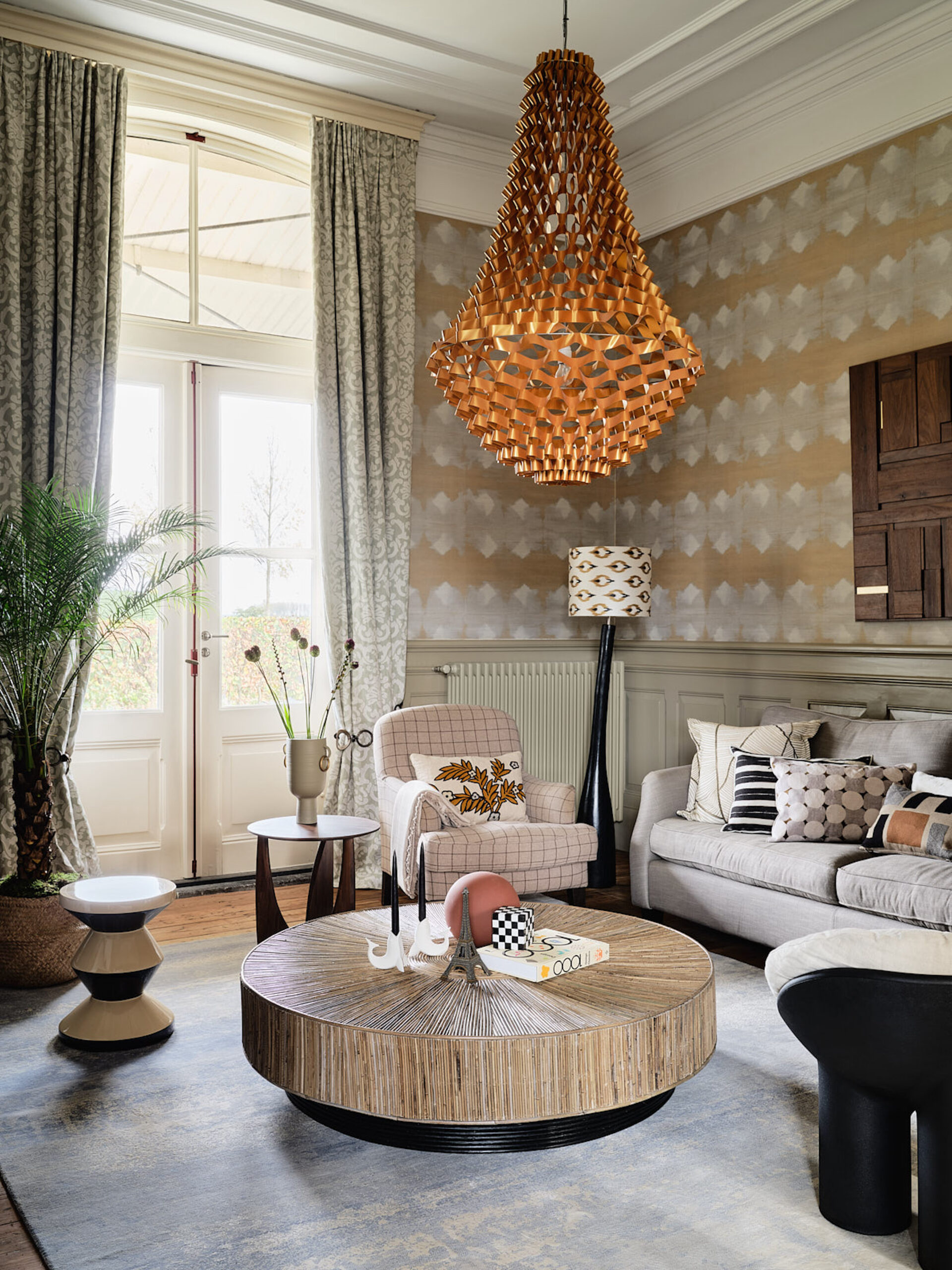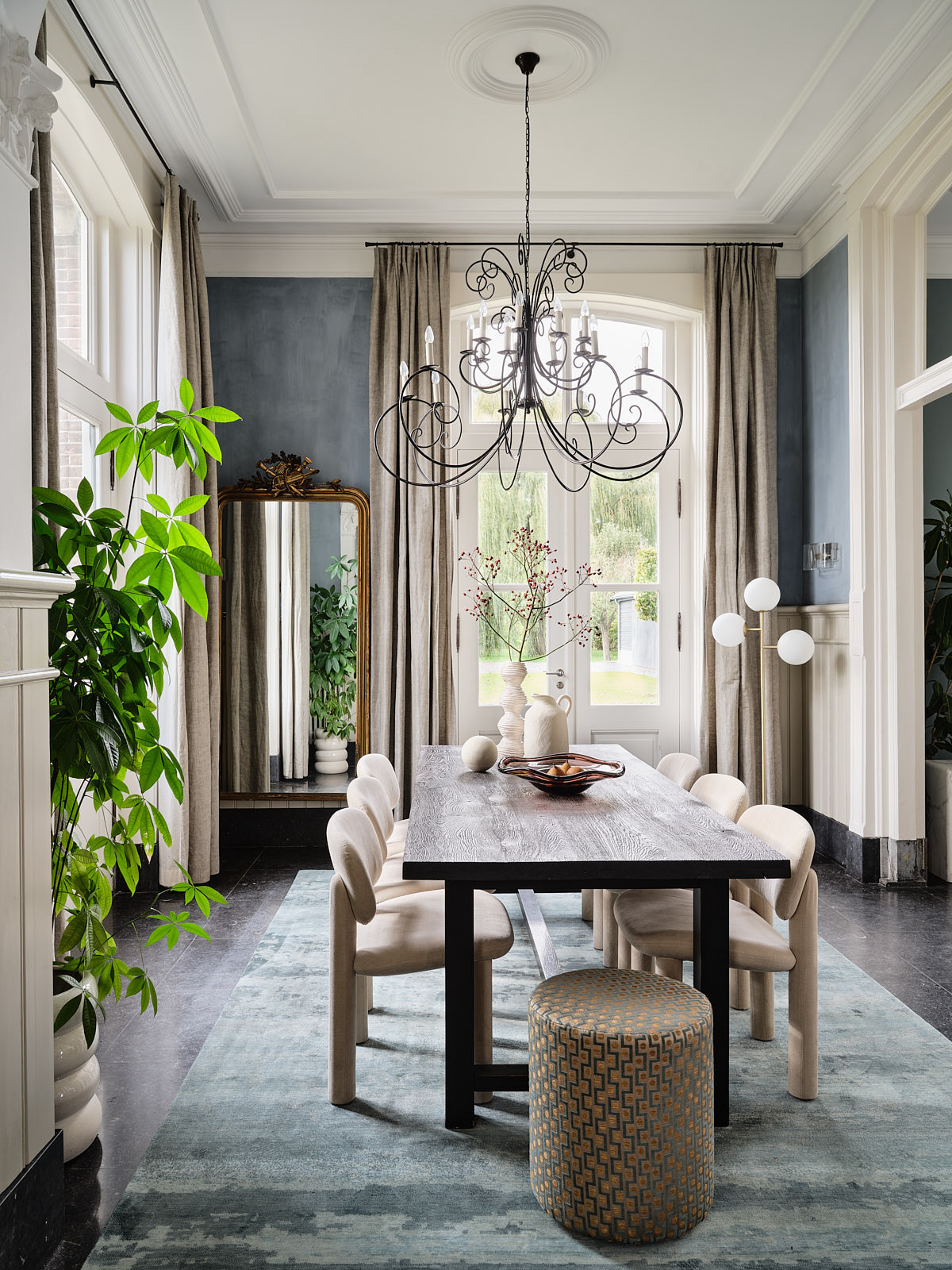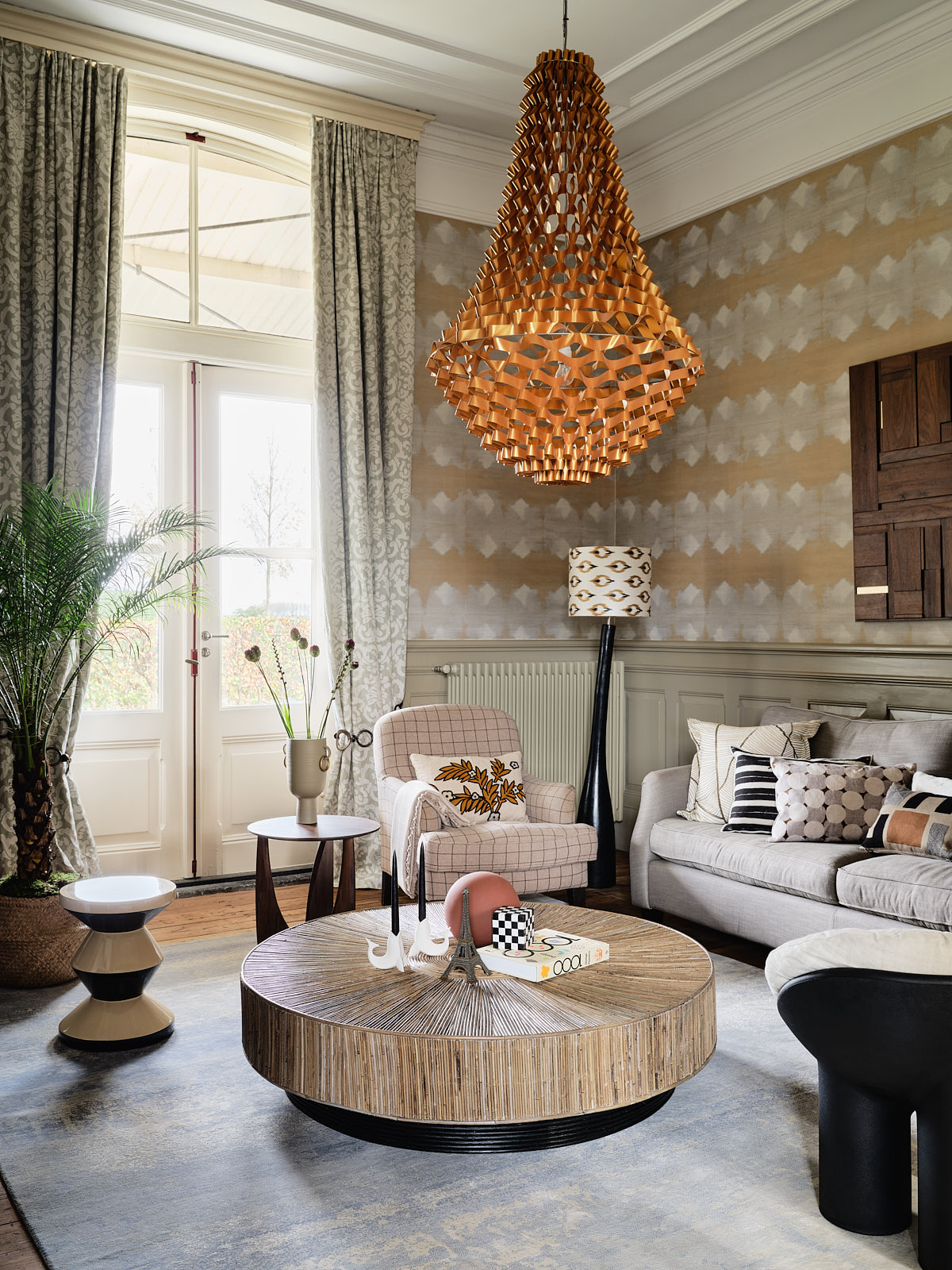Roelfien Vos was granted unrestricted creative control to revive this historic edifice and transmute it into a welcoming haven for a family. At the outset, the house stood as a derelict remnant of its former glory, beset by graffiti, charred doorposts, water damage, dismantled staircases, and shattered windows. Endowed with the client’s unreserved trust, the designers embarked on the meticulous renovation endeavor, painstakingly resurrecting the original features that adorned the abode, spanning from the resplendent flooring to the ornate ceilings.
Underpinned by extensive archival research, the spatial arrangement of the house commenced, designed to harmonize seamlessly with the family’s lifestyle. Aptly positioned in the space that once witnessed the issuance of tickets and harbored the railway switch, the open kitchen now takes center stage, joined by the dining room, which once served as the station’s grand hall. The vestiges of the former station hall had been reduced to naught, prompting a comprehensive restoration of the ceilings, decorative plasterwork, and paneling.







