SAWYER | BERSON designed this modern residence on Swan Creek in Water Mill, NY, exemplifying innovative craftsmanship and a deep connection to its surroundings. Inspired by the Long Island beach houses of the 1960s and 1970s by Horace Gifford and Arthur Erickson, the home embraces rigorous geometries and a refined material palette. Completed in 2023, it integrates eco-conscious features suited for Zone 4’s dynamic climate.
Water Mill Residence
by SAWYER | BERSON
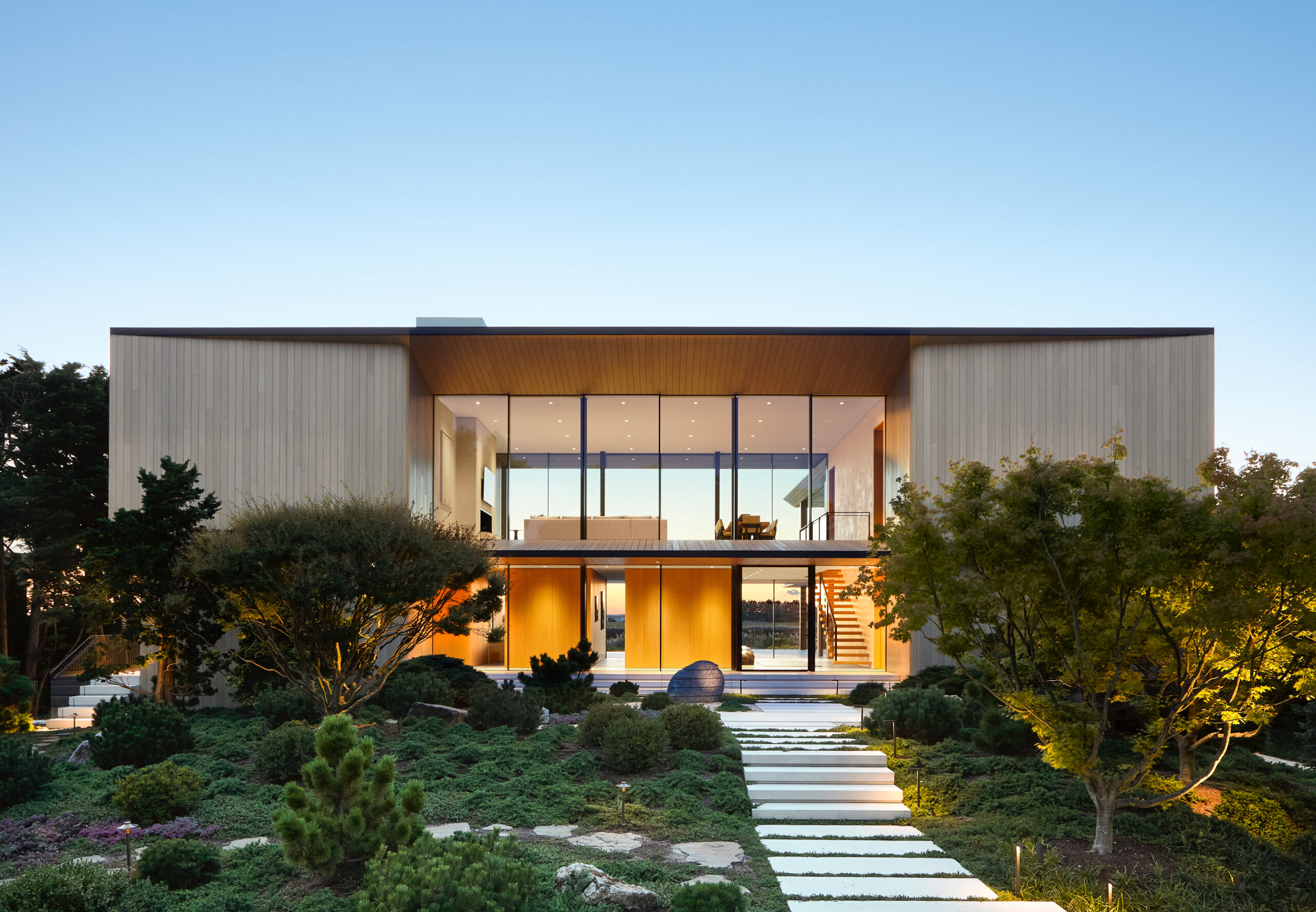
Water Mill Residence
by SAWYER | BERSON
Shortlisted: Luxury Residence - Americas Award
The International Design & Architecture Awards 2025


Led by Brian Sawyer, FASLA, and John Berson, AIA, with principal architect Alex Wilk, AIA, principal landscape architect Tim Orlando, ASLA, and landscape architect Yue Guan, PLA, the team strategically positioned the home to maximise waterfront views while complying with wetlands and flood zone regulations. The entry sequence thoughtfully navigates an 8-foot elevation change, incorporating tiered gardens that eliminate the need for imposing concrete walls. A structured Japanese garden at the front contrasts with the serene wetlands at the rear, enhancing the site’s natural beauty.
Inside, a Citimulti HVAC system ensures year-round efficiency, complemented by electric floor heating and high-performance insulation. Skyframe windows and doors create a seamless indoor-outdoor connection, allowing floor-to-ceiling glass to frame the stunning landscape. The open layout and natural materials establish a tranquil, modern ambiance. John Lapolla’s custom flooring and exterior siding elevate the home’s aesthetic.
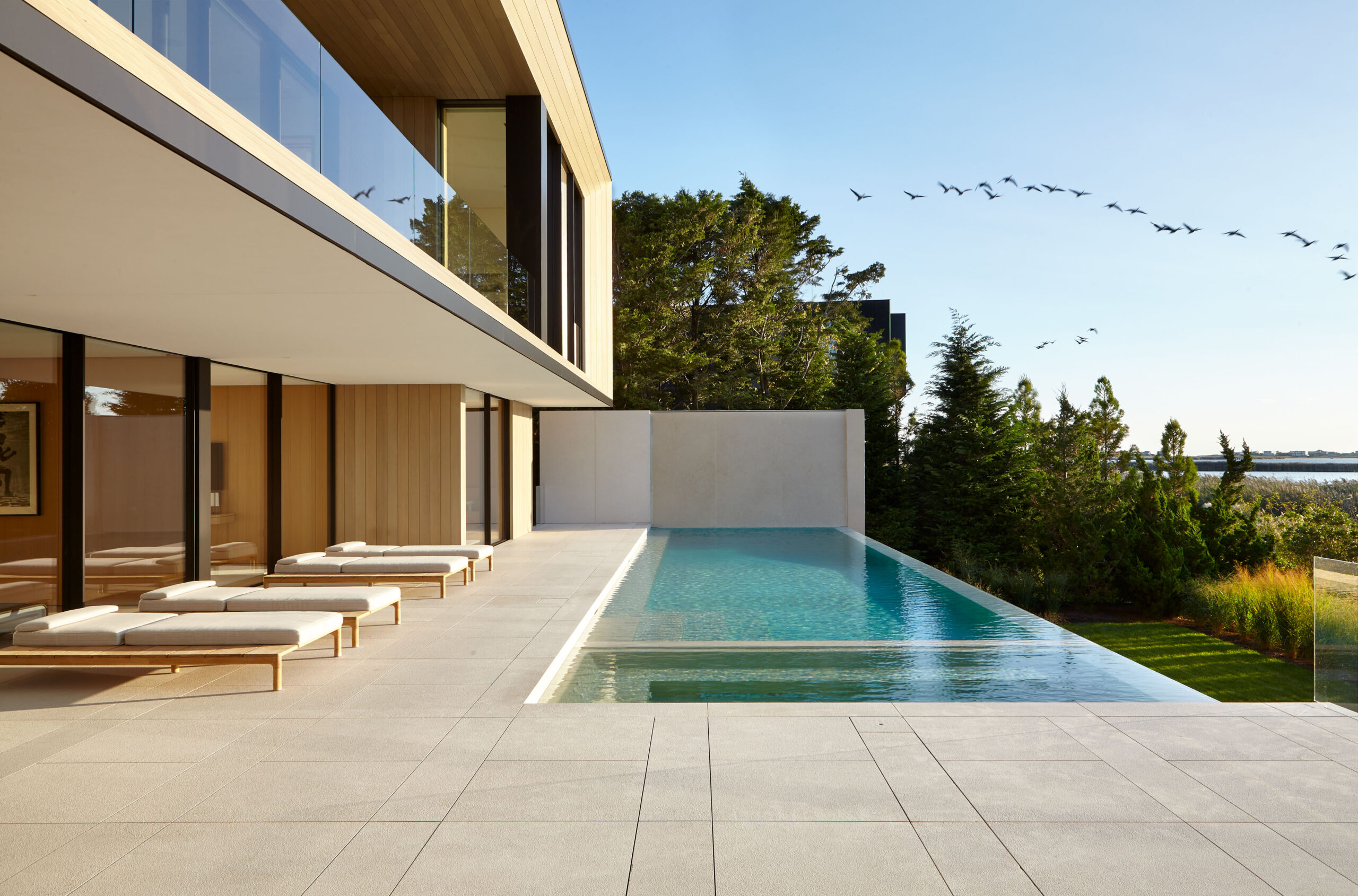
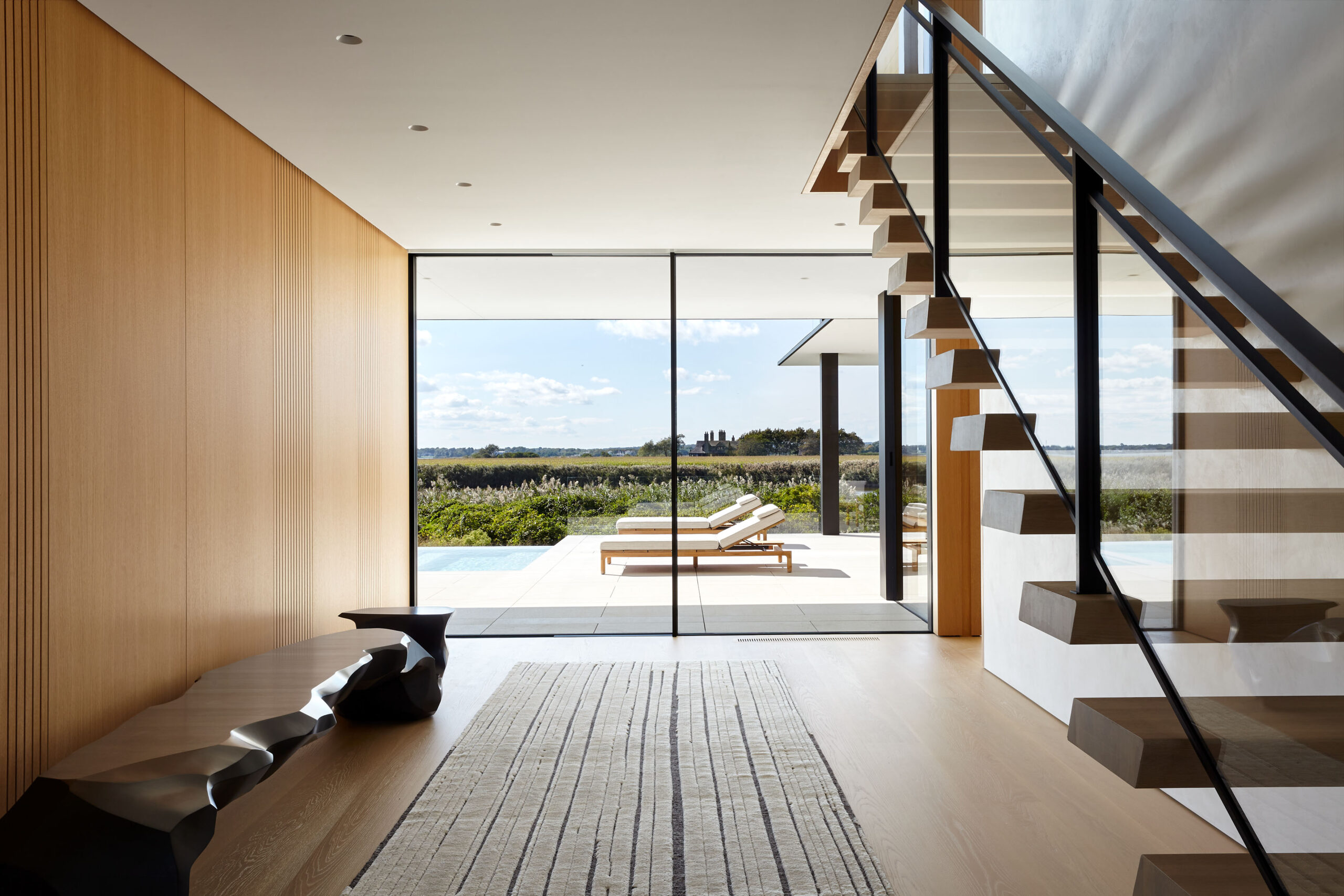
Through meticulous planning and refined execution, SAWYER | BERSON achieved a timeless balance of simplicity and functionality, seamlessly integrating architecture and landscape for an immersive living experience.
Location: Water Mill, New York
Architect: Brian Sawyer, FASLA & John Berson, AIA
Interior Designer: SAWYER | BERSON & Client
Construction: Men at Work Construction
Photography: Joshua McHugh
SAWYER | BERSON has been shortlisted for the Luxury Residence – Americas Award in The International Design & Architecture Awards 2025.
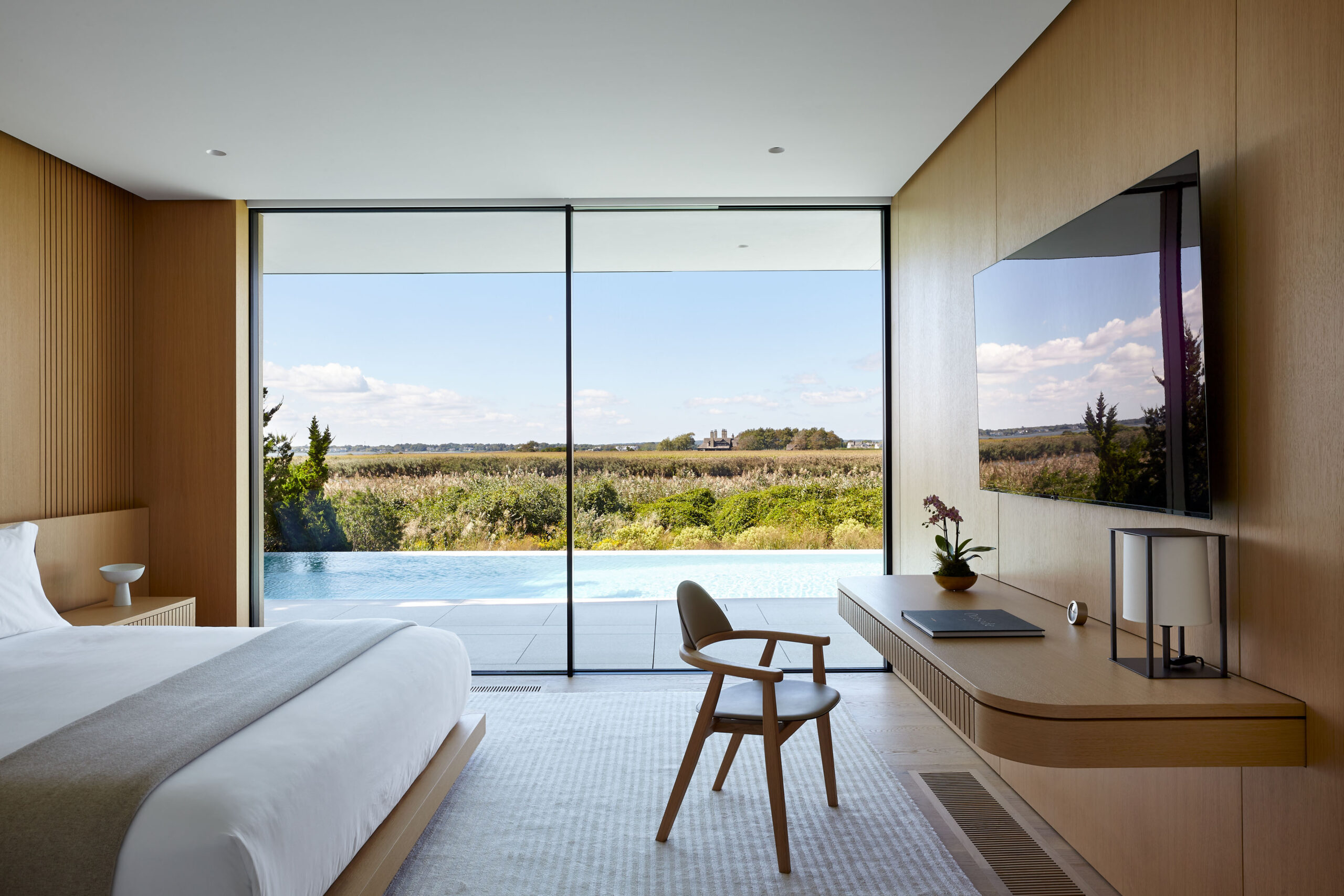
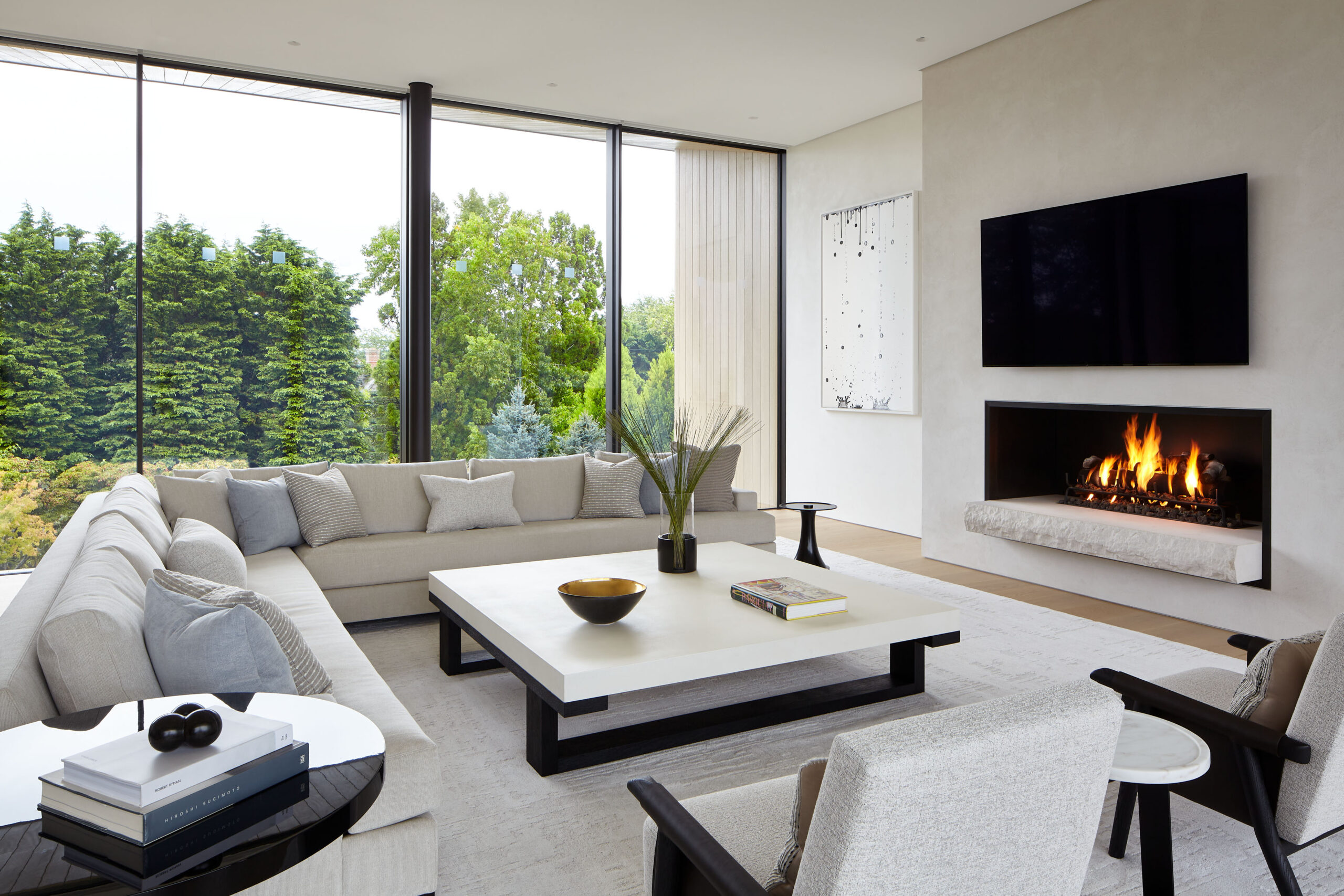

design et al only work with the world’s leading companies in the International Design & Architecture industry.
If you think you have what it takes to compete in The International Design & Architecture Awards, submit your application by following the links below:
Use the links below for more information about the Awards:
Contact Us
If you wish to speak to someone regarding the design awards,
Simply fill in the form below!
Alternatively, call us on 0044 (0)1244 401932
