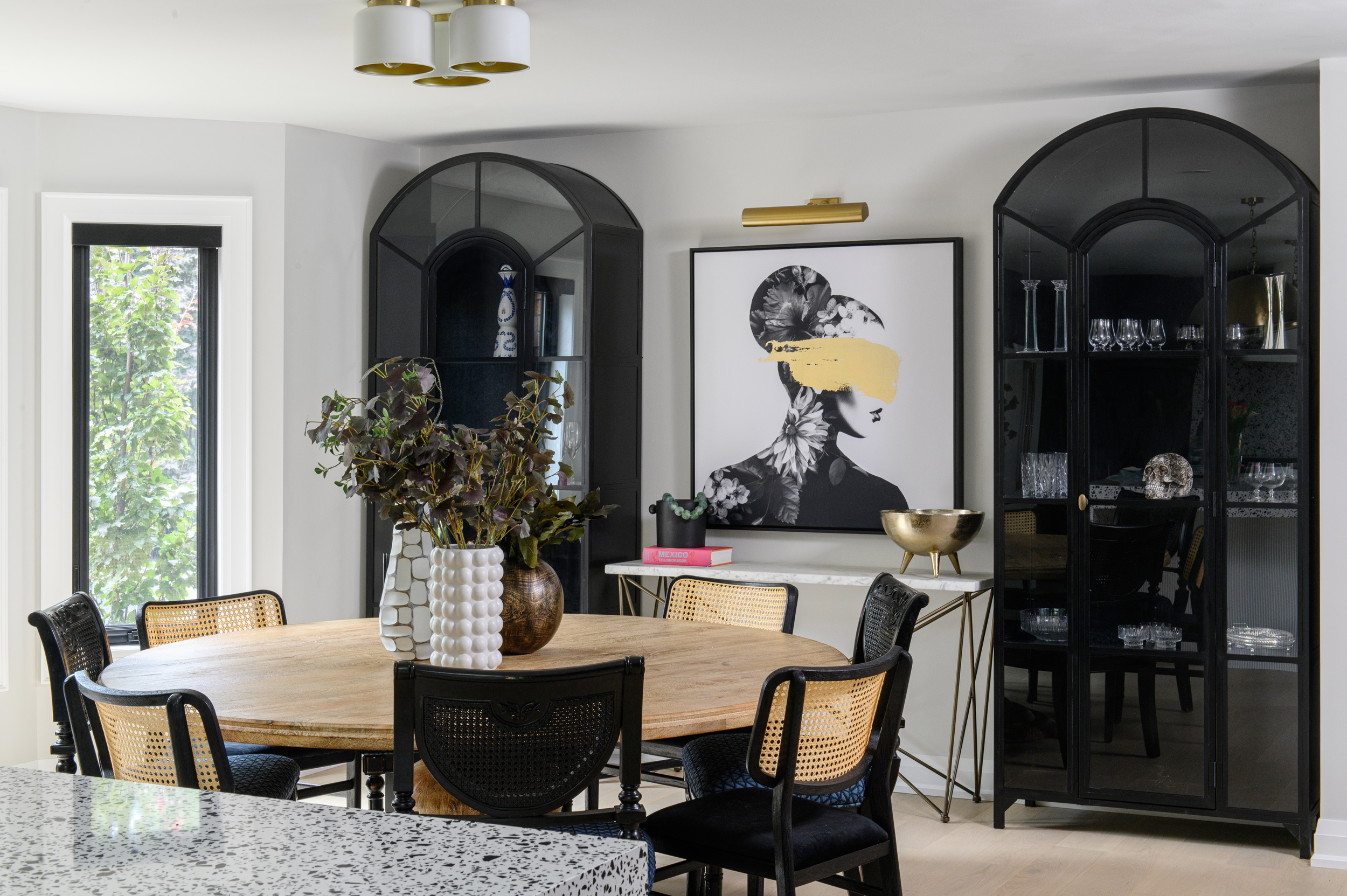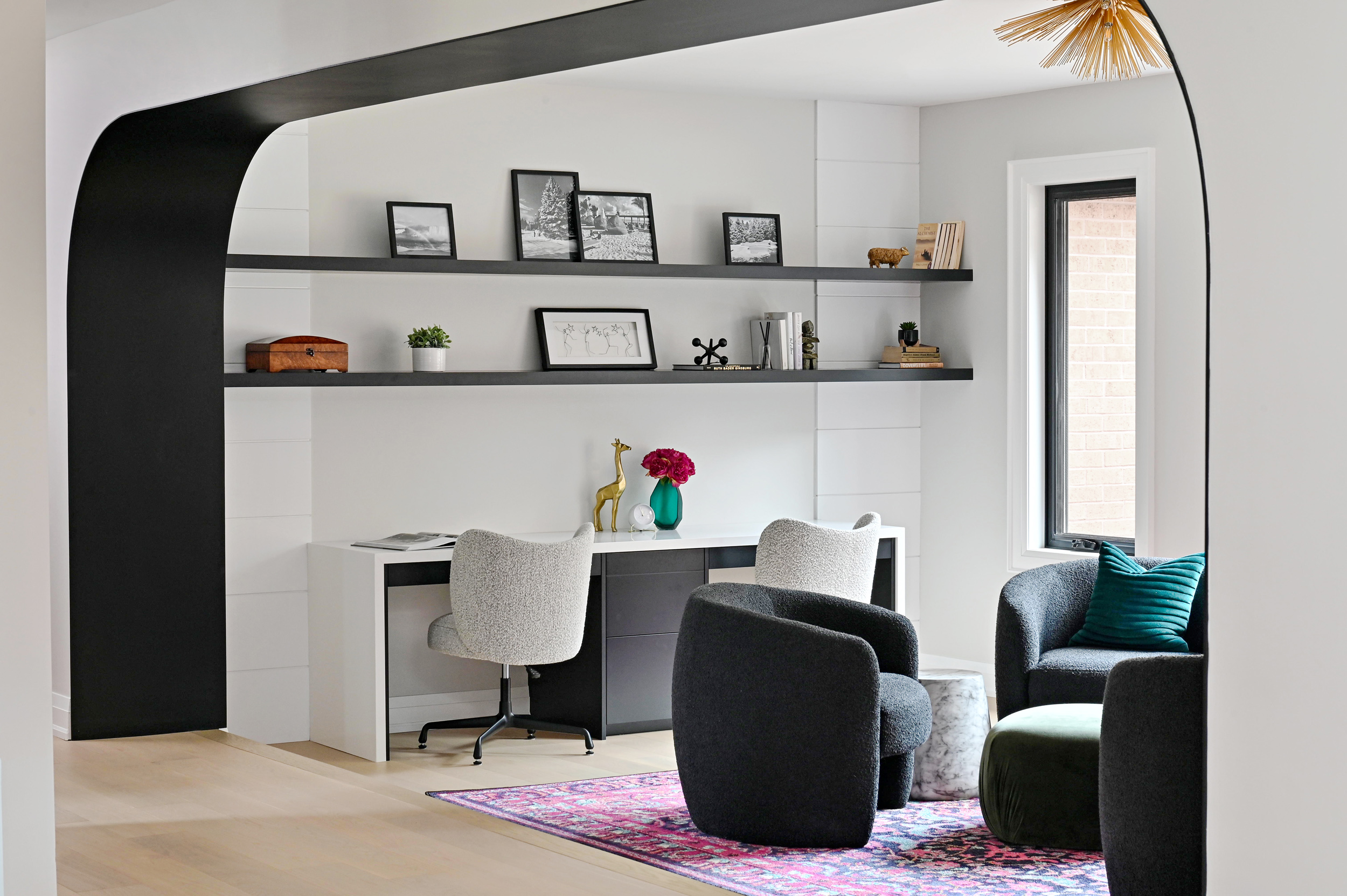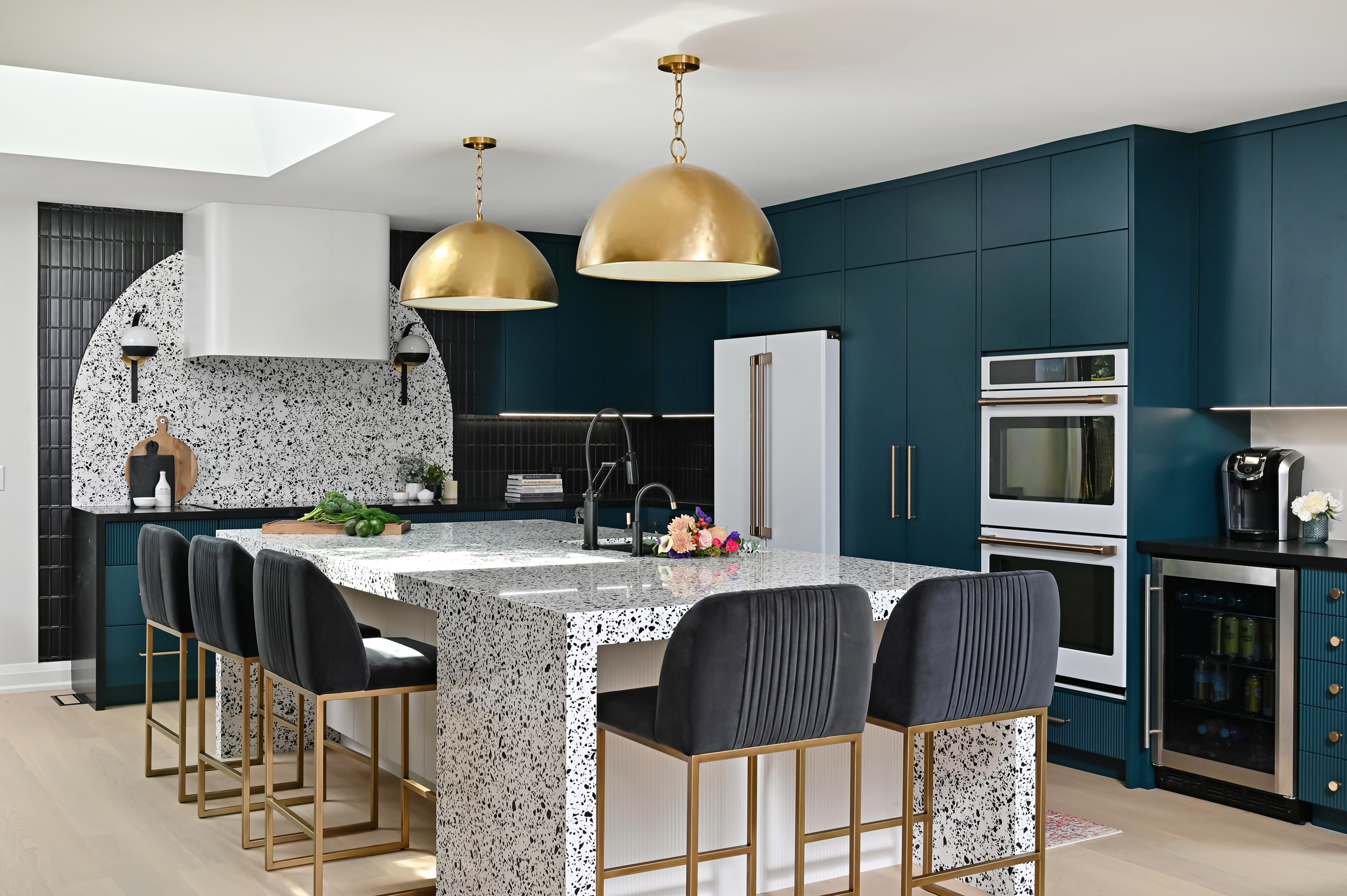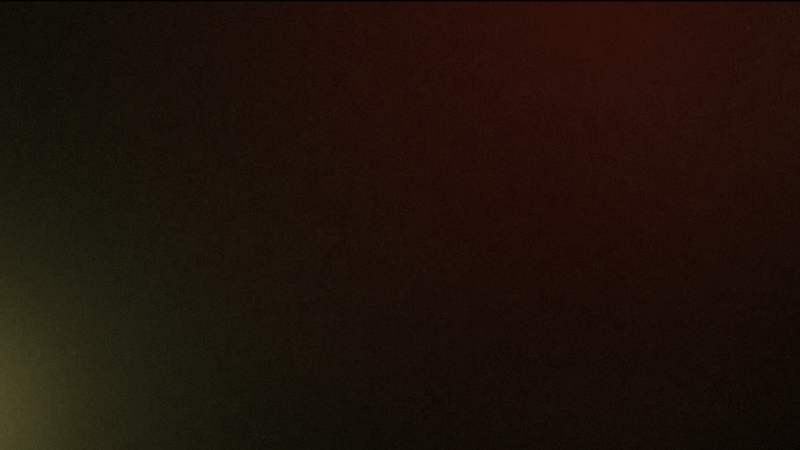Soda Pop Design Inc was tasked with an extraordinary suburban renovation project, aiming to breathe new life into a recently acquired family home. With a focus on maximising space, injecting personality, and integrating functional details, their team embarked on a transformation journey within the existing footprint.
The design philosophy centred on enhancing functionality while reflecting the vibrant personality and lifestyle of the homeowners. Thoughtful millwork layout and attention to existing architectural features, such as skylights, guided their approach. By reconsidering and repositioning the living room fireplace it allowed for better use of the space and connection with adjacent rooms. The front foyer was expanded to accommodate a built-in and walk-in closet, catering to the needs of a busy family of four.






