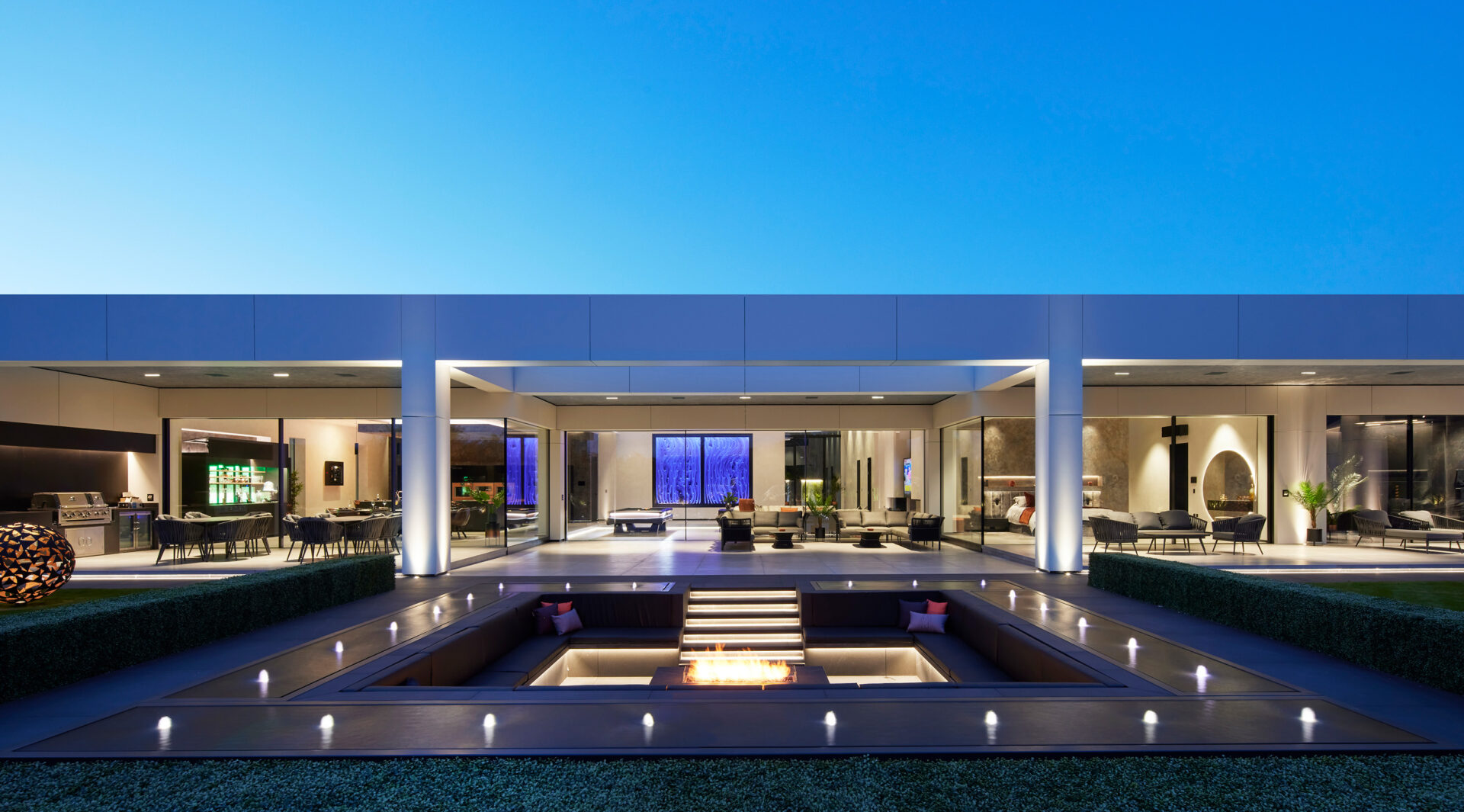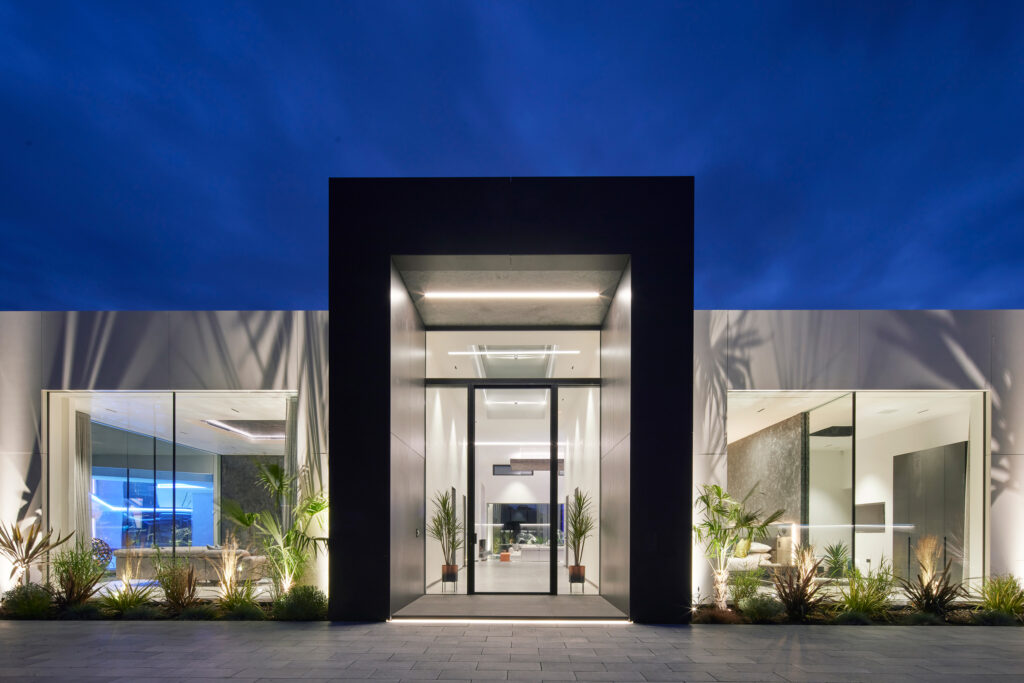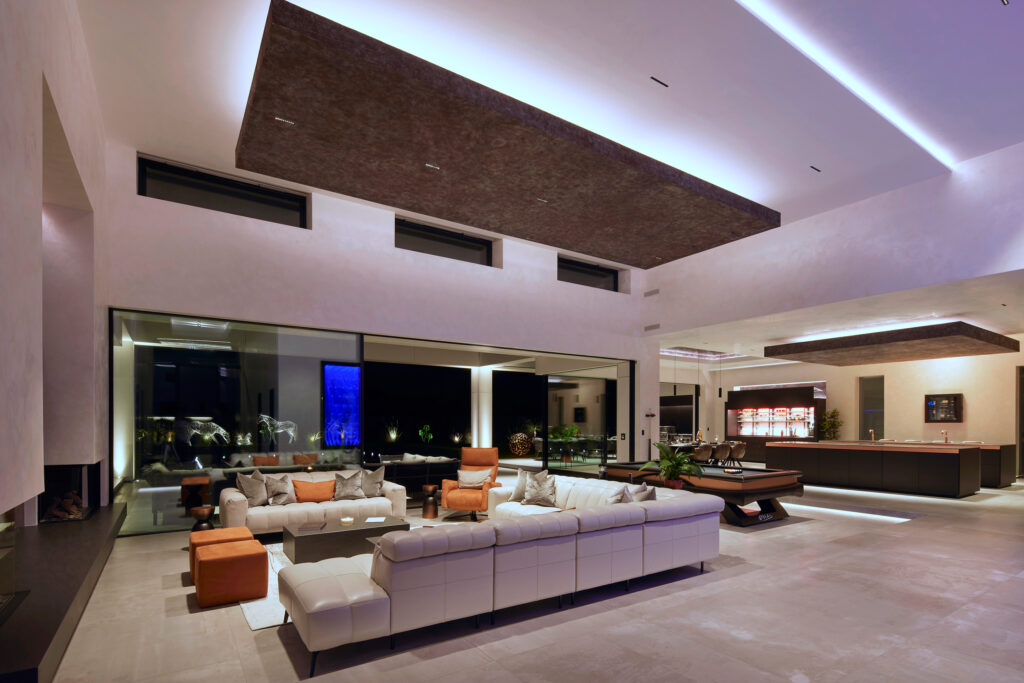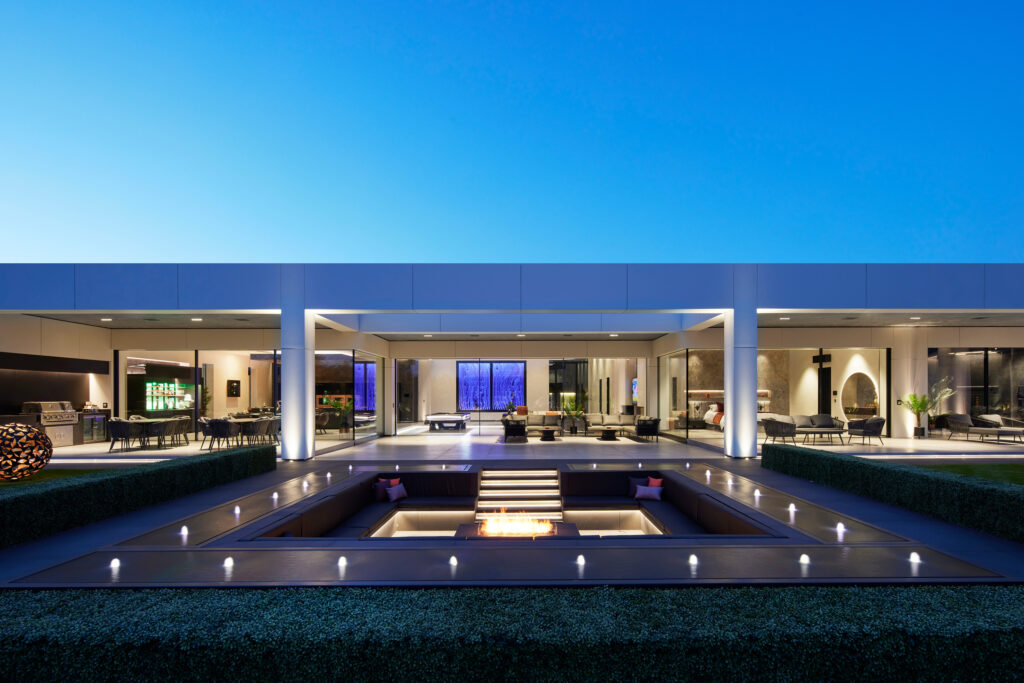Ben Jurin Architecture Ltd

South Lodge by Ben Jurin Architecture Ltd
Ben Jurin Architecture Ltd have been shortlisted for Residential Architectural Property Award in The International Design and Architecture Awards 2023.
Ben Jurin Architecture Ltd recently completed an exceptional residential project named South Lodge, a bespoke and sustainable family home spanning 12,605 square feet in Lancashire.

The commission presented Ben Jurin Architecture Ltd with a unique opportunity to design both the interior and exterior architecture, lighting, and landscaping, as well as manage and procure the entire build from start to finish. The client, an experienced developer with decades of experience in building houses, sought to create something truly exceptional for his own family. The vision was clear – a home of the highest specification, finish, and sustainability, meeting all the family’s needs and desires.
With a blank canvas, the architects set out to fulfil the client’s dream home, focusing on delivering a minimalist aesthetic with clean lines and a strong emphasis on symmetry. Strategic vistas, creative lighting, and a simple palette of contrasting materials and textures were incorporated to enhance user experiences throughout the property.

The entrance sets the tone for the entire experience, with a grand 4-meter-tall entrance door leading to a main hall with 5-meter-tall ceilings and generously proportioned rooms. The design achieves an impressive sense of scale while ensuring a comfortable and homely ambiance for the occupants.
One standout feature of the home is the suspended ceiling in the leisure suite, adorned with satin white PVC stretched fabric at the lower level and a high gloss PVC fabric coffer ceiling. This choice of material not only adds a touch of luxury but also serves a functional purpose, as it is ideal for humid environments.

The home’s pool area also received meticulous attention to detail, with level deck drainage surrounding the pool perimeter. This ingenious system discharges water displaced by swimmers’ bodies into a balance tank, maintaining a constant pool depth regardless of the number of people in the pool.
Throughout the project, the architects faced the challenge of working with the orientation of the 0.9-acre site, which had five different boundary angles. However, they skilfully utilized this orientation to create a variety of stunning vistas that enhance the user experience both indoors and outdoors. This thoughtful design approach not only elevates the property but also embraces and enhances the surrounding natural environment.
Location: Lancashire, UK
Interior Designer: Ben Jurin Architecture Ltd
Architect: Ben Jurin Architecture Ltd
Photography: Andrew Wall Photography
design et al only work with the world’s leading companies in the Design & Architecture industry.
If you think you have what it takes to compete in The International Design & Architecture Awards, submit your application by clicking here.
Contact Us
If you wish to speak to someone regarding the design awards,
Simply fill in the form below!
Alternatively, call us on 0044 (0)1244 401932

