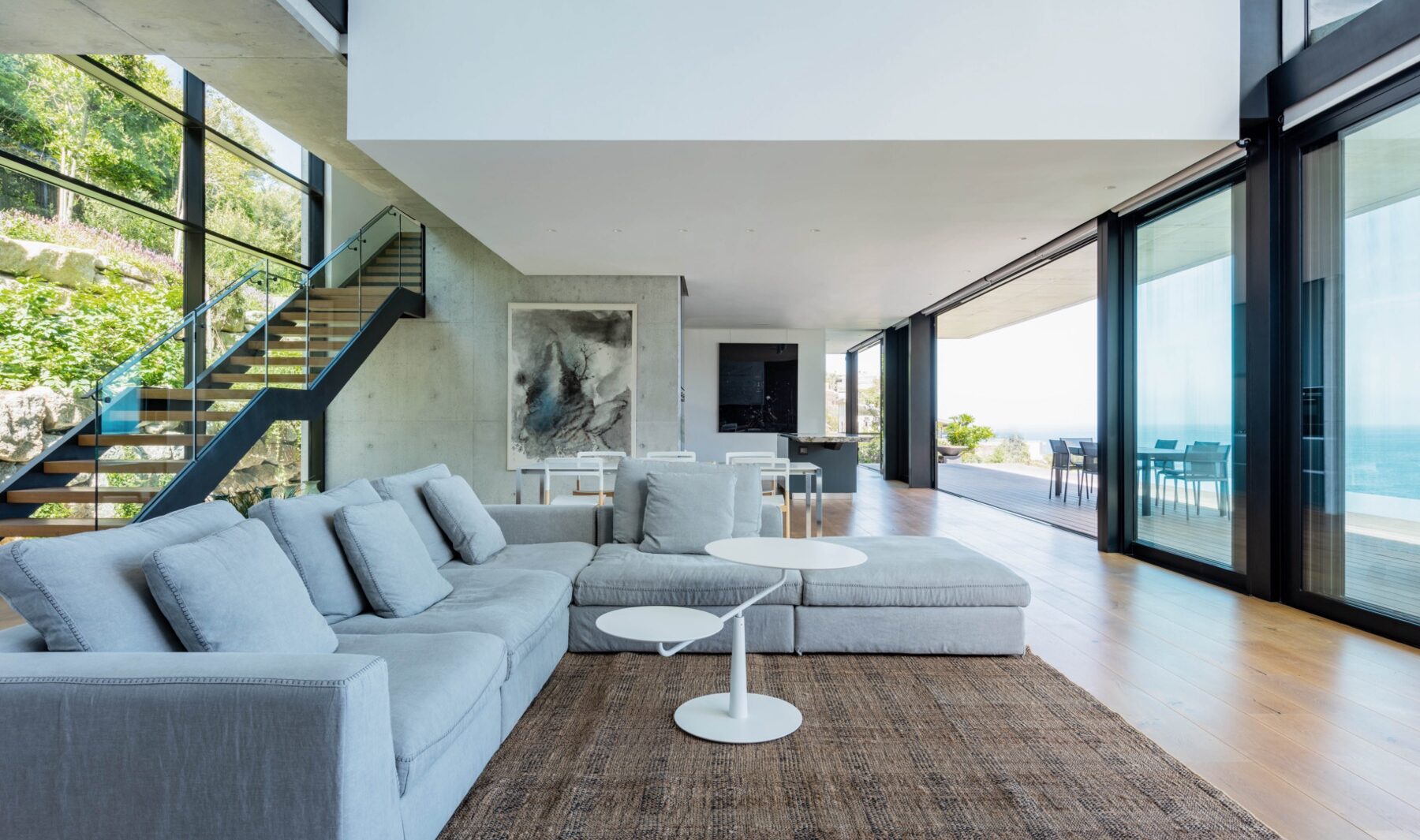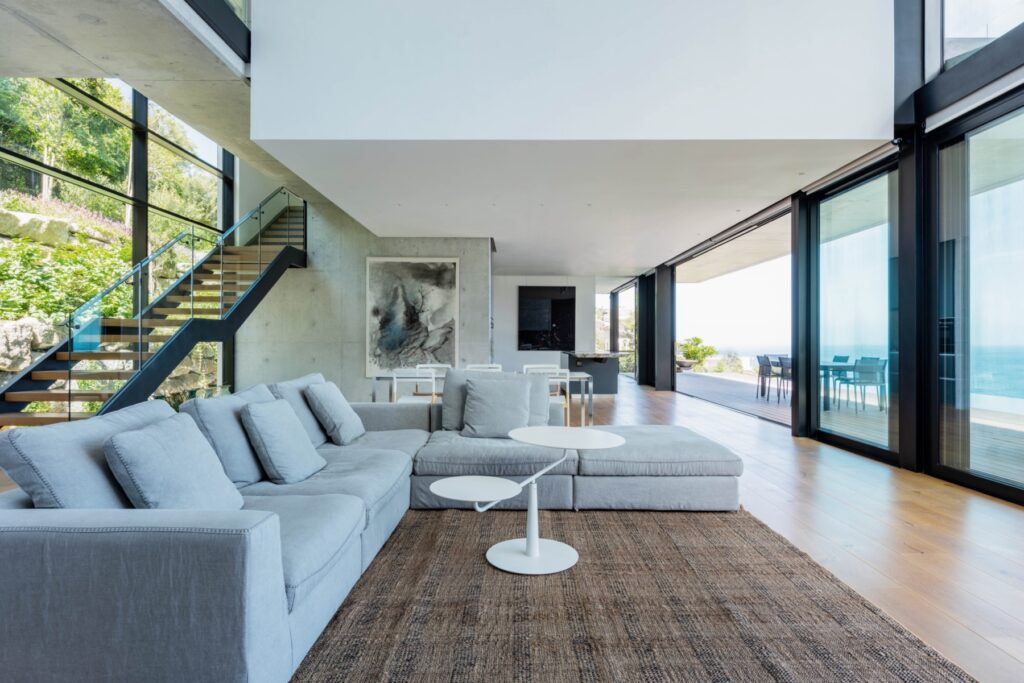Bomax Architects

House Llandudno by Bomax Architects
Bomax Architects have been shortlisted for Residential Architectural Property in The International Design and Architecture Awards 2023.
Bomax Architects have created House Llandudno, a unique minimalist beach house seamlessly nestled in nature. Constructed with cast off-shutter concrete and sustainable materials, its striking contemporary forms serve as a passive design solution for this Atlantic coast residence. The objective was to craft a home that not only harmonises with the site conditions but also integrates organically with the surrounding natural environment.

One of the most striking features of the house is its razor-edge off-shutter concrete forms, which create an illusion of weightlessness and elegantly cantilever over the horizon. The concrete forms also create a juxtaposition between themselves and the surrounding nature. This design element not only adds a unique stateliness to the building but also serves a functional purpose. The aggressive Cape Atlantic storms necessitated a durable and resilient structure, capable of withstanding the elements. The minimalist concrete forms were carefully engineered to perform passively, providing a protective barrier against the harsh climate.
The interior spaces were kept deliberately simple and serene, allowing the natural surroundings to take center stage. The selection of tactile materials, such as worn and brushed finishes, further heightened the organic atmosphere, simulating the textures of granite boulders, sand, and driftwood found on the nearby beach.

The project also prioritised sustainable practices and energy efficiency. A fully controlled automation system was implemented to monitor and mitigate energy demand, making it a house of the future. Passive design solutions, including heat-sinking concrete, strategic building orientation, roof gardens, and well-designed eaves shading, effectively moderated the thermal response of the house. Together with good cross ventilation design this building does not need mechanical heating or cooling. The meticulous selection of sustainable materials, such as bamboo and lava stone, further exemplified Bomax Architects’ commitment to eco-conscious design.
The architectural team encountered several challenges during the design process, especially when it came to the unique composition of cast forms, featuring razor edge details and intricate downward sloping shapes. Designing the cantilevers required meticulous consideration of factors like unsupported length, shrinkage, temperature changes, and the long-term impact of the marine environment’s weathering effects. The analysis was further complicated by creep effects in a heavy concrete cross-section and alternating live loads from wind. While concrete strength wasn’t a major concern, achieving low shrinkage and well-compacted concrete proved to be a formidable task. Nonetheless, through extensive workshops, mock-ups, and the collaborative expertise of the architects, engineers, and concrete construction specialists, these challenges were effectively overcome.

Architect/ Interior Designer: Bomax Architects
Construction: Base Construction
Photography: Dion Max Walters & Johann Lourens & Paris Brummer
design et al only work with the world’s leading companies in the Design & Architecture industry.
If you think you have what it takes to compete in The International Design & Architecture Awards, submit your application by clicking here.
Contact Us
If you wish to speak to someone regarding the design awards,
Simply fill in the form below!
Alternatively, call us on 0044 (0)1244 401932

