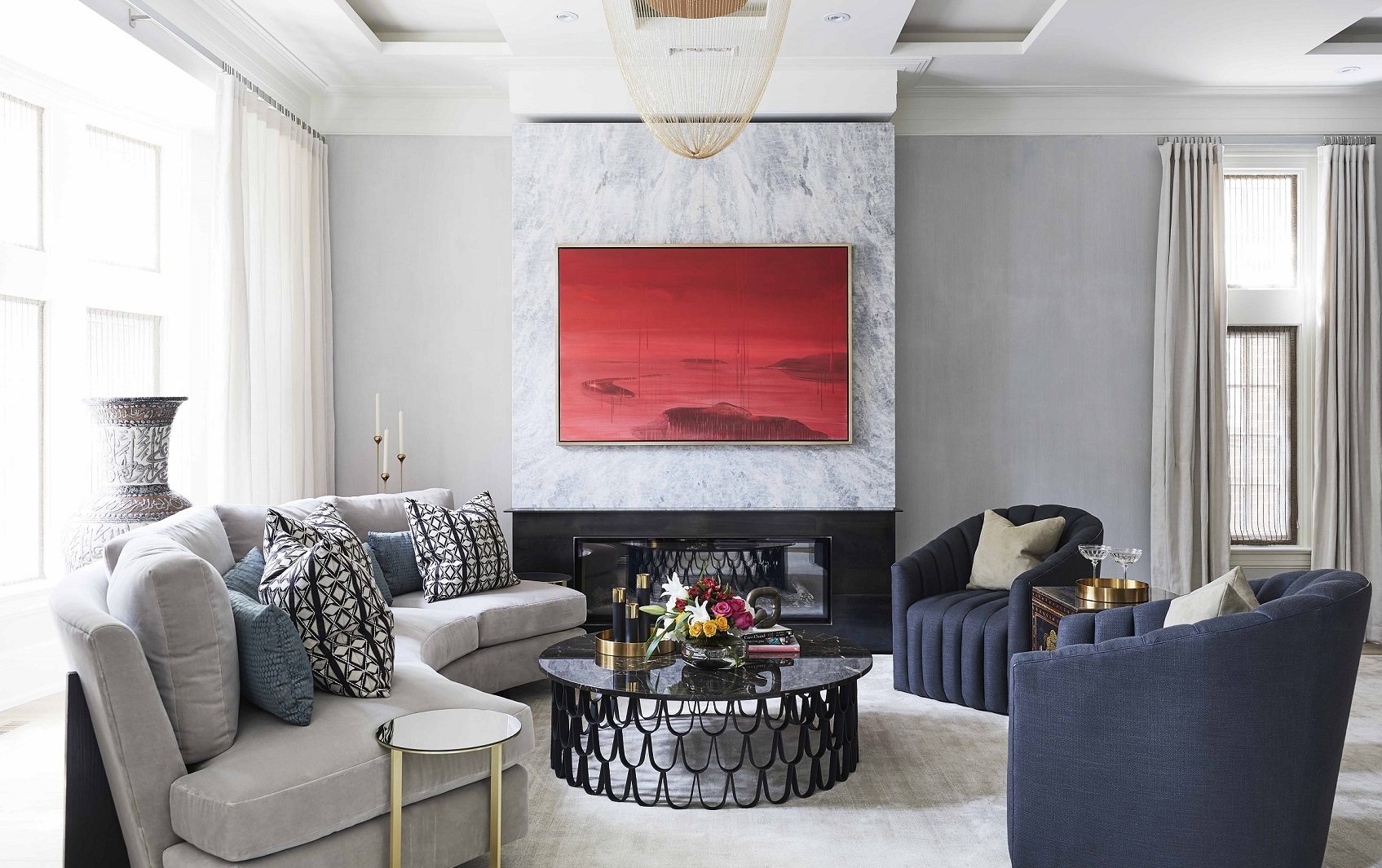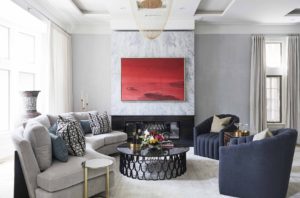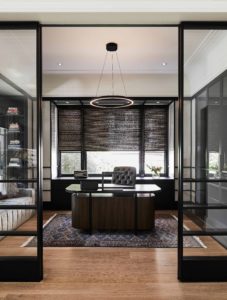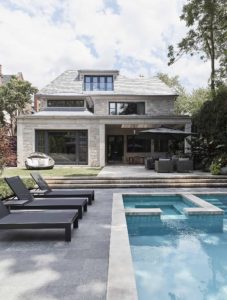Douglas Design Studio

An Explorers’ Retreat by Douglas Design Studio
Douglas Design Studio have been shortlisted for Luxury Residence – Canada Award in The International Design and Architecture Awards 2021.
Created through understated luxury and palpable quality this 5-storey home is specially designed by Douglas Design Studio to complement the rhythm of life within its walls. The result is a legacy home, in the truest sense of the words. The attention to detail, well-crafted functionality and clean, simple lines allows the meaningful design to thrive in the everyday life of the travel-loving family.

The clients’ work and personal life was built around exploration and sustainable contributions to communities all over the world. In their 650m2 home-base in Toronto, they wanted a comfortable space for themselves and their daughters. A large living and dining room, once divided with a wide arch, has been restructured for flexible options of family gatherings and formal entertaining with a conveniently adaptable seating solution. Deeper into the heart of the home, the main family room flows from kitchen to breakfast space to outdoor living. Cleverly partitioned functional areas, accommodate the client’s request never to feel cut off from the family, while allowing for unfettered productivity.
Dubbed ‘travel room’, a two-storey modern library becomes a tranquil, secluded space to retreat, inhabited by ample light and a neutral yet warm palette of colours and textures. Natural neutrals are blended with warm woods, punctuated with blues and intensified by saffron accents. Personal details are thoughtfully composed to capture the essence of the life this family has built for itself, savouring art and artifacts that have been collected and gifted over years of work.

The theatre room is on the first lower level of the home. A large custom sectional easily seats 10 people, and the room is encased in remote controlled, self-stacking, bespoke drapery which softens the acoustics for an enhanced movie watching experience. The curtains can be drawn back to reveal a floor to ceiling window overlooking the two-storey multifunctional gymnasium, also providing a viewing area for the family’s shared athleticism. The regulation height basketball net retracts to convert the function to a squash or racquetball court. Spatially, this vista integrates the sports court while providing seating for family and friends to watch.

The goal for Douglas Design Studio was to create an unpretentious space that would serve as a warm and welcoming retreat, both for the core family and a wide circle of family and friends. A soft, neutral colour story based on individual preferences was therefore combined with a coordinated palette of textures and patterns. Since the sightlines of this home allow for visibility from the entry to the back-door, lighting was a key feature for Douglas Design Studio, using repetition to lead the eye into the home. Artisan leather wrapped doors and handles matched by details on the ceiling fixtures in the entryway separate the public entertaining space from the more private family spaces. Most prominently, many treasured pieces of art and antique furniture were given a home fit for their display. Their placement anchored the floor plans to ensure advantageous angles and lines of sight.
design et al only work with the world’s leading designers.
If you think you have what it takes to complete in The International Design & Architecture Awards, submit your application by clicking here.
Contact Us
If you wish to speak to someone regarding the design awards,
Simply fill in the form below!
Alternatively, call us on 0044 (0)1244 401932

