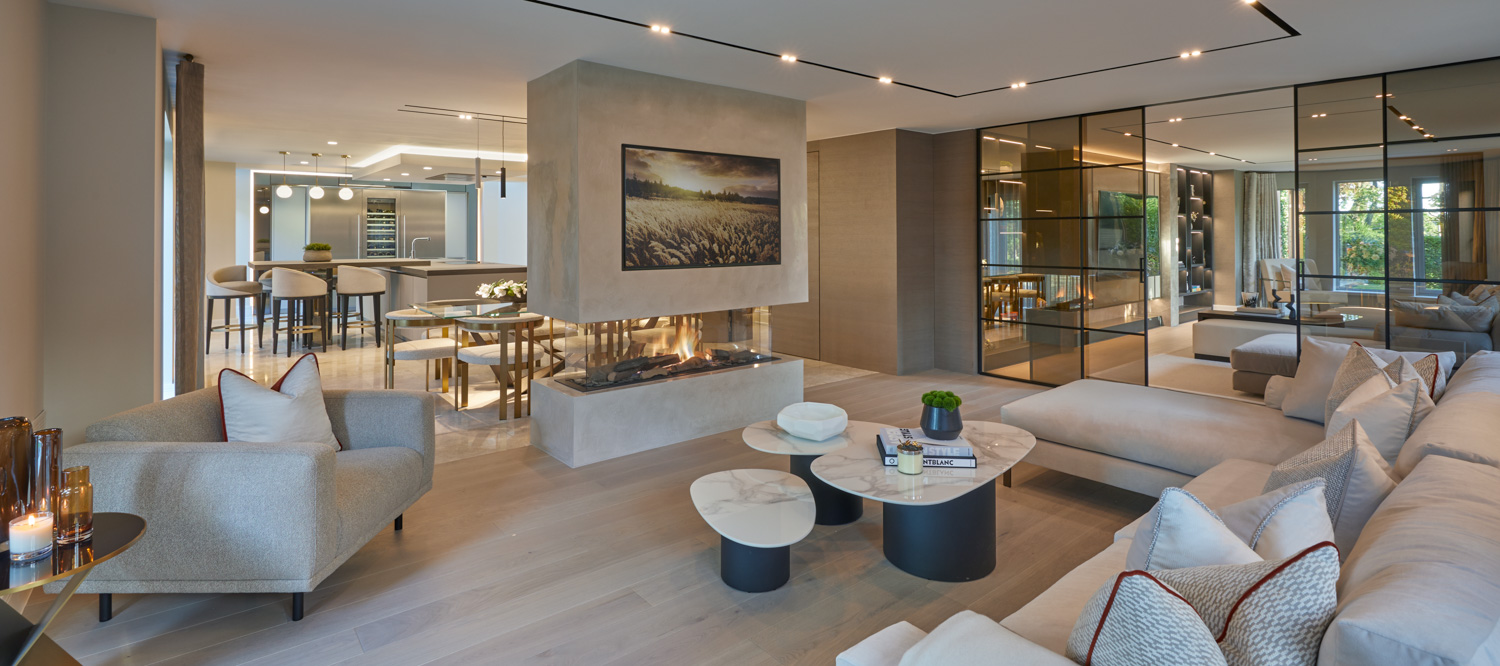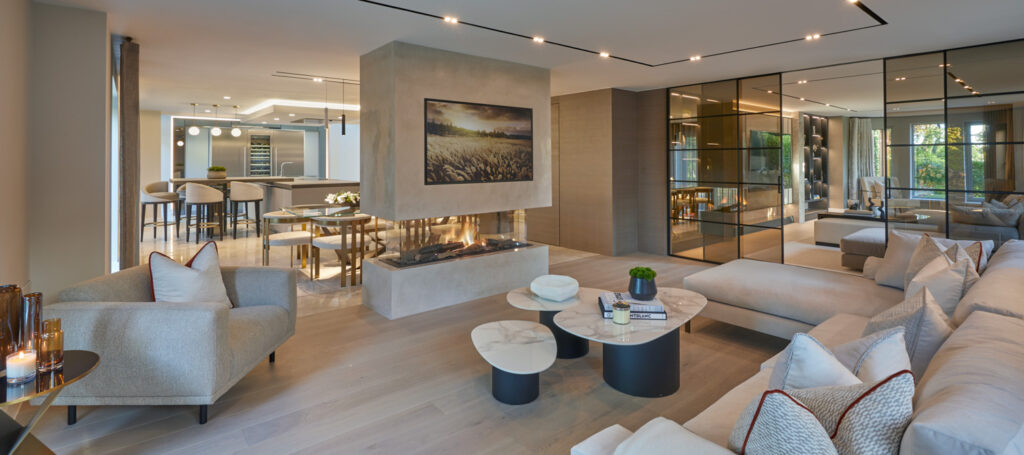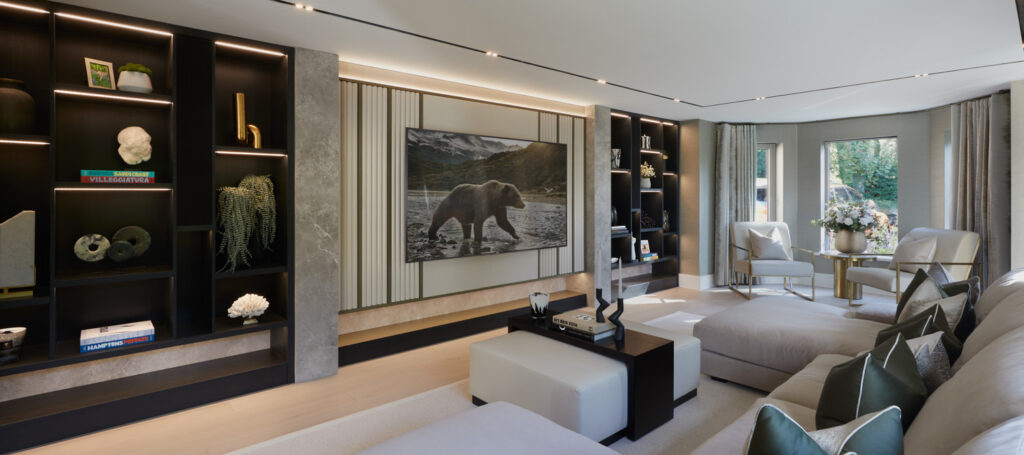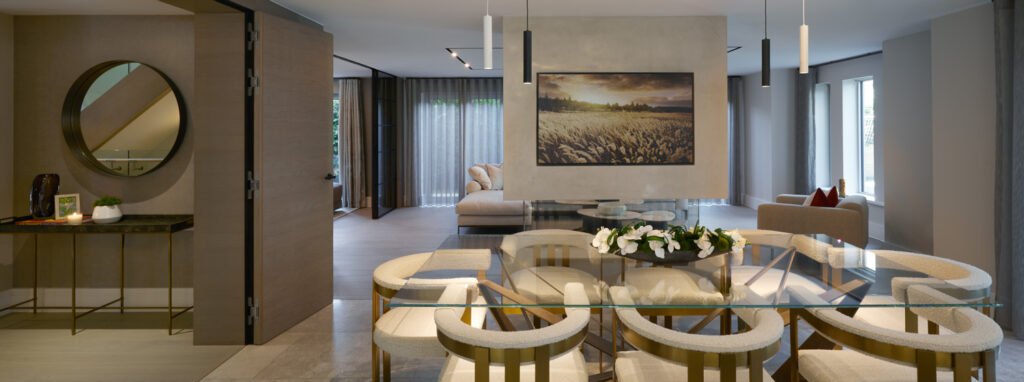Elite Design Studio

Highview by Elite Design Studio
Elite Design Studio have been shortlisted for Living Space – UK Award in The International Design and Architecture Awards 2023.
Elite Design Studio took on the challenge of completely renovating the main rooms of a beautiful family home within a tight six-month timeframe. Despite the time constraints, the design studio successfully executed their high standards and attention to detail, delivering a flawless result.

The original state of the house was tired and dated, lacking the contemporary vibe desired by the young and vibrant family residing in it. To achieve the desired design aesthetic, the main living area underwent a complete transformation. The existing tiles, fireplace, and internal walls were ripped out to create an open-plan sanctuary, allowing for a more spacious and modern layout.
The introduction of bold, bronze crittal-style sliding doors between the two living room spaces provided flexibility and the ability to create a cosy and intimate atmosphere when desired. These doors seamlessly led into the main kitchen/living space through bespoke timber-clad double doors. The timber cladding elegantly wrapped around to meet the bronze doors, creating an impressive and contemporary entrance into the space.

The main living room featured statement, bespoke cabinetry designed with both form and function in mind. The cabinetry not only added a visually striking element with its upholstered fluted paneling, bronze detailing, veined marble, and rich chocolate timber, but it also cleverly concealed existing and new speakers, as well as secret panels for new home automation. The integration of recessed track lighting into the flat ceiling was a complex task, but the end result was a beautiful and discreet lighting design.
New timber flooring was laid throughout the space, seamlessly connecting the two living areas in a soft and warm taupe tone. This choice of flooring complemented the neutral and timeless color palette used throughout the house, ensuring a cohesive and harmonious design scheme.
The design studio fulfilled the clients’ wishes for a gas fire in place of the existing real fire, requiring the re-fit of both flue and ventilation. The end result was a striking four-sided open hearth fireplace, enhanced by the warmth of specialist polished plaster that wrapped around all four sides, seamlessly uniting the two rooms.

On the other side of the fireplace, a new dining area was created, reflecting the overall aesthetic with a statement glass table featuring striking brass detailing, which echoed through both the table and chairs.
The transformed living space now serves as the heart of the home, showcasing an impressive and remarkable renovation that exceeded the clients’ expectations. Elite Design Studio successfully turned a tired and dated house into a contemporary and inviting haven for the family to enjoy for years to come.
Location: Cheshire, UK
Interior Designer: Elite Design Studio
Construction: Latham Construction
Associated: Lakes Doors, Atelier Joinery, Sona Technology
Photography: Ray Main
design et al only work with the world’s leading companies in the Design & Architecture industry.
If you think you have what it takes to compete in The International Design & Architecture Awards, submit your application by clicking here.
Contact Us
If you wish to speak to someone regarding the design awards,
Simply fill in the form below!
Alternatively, call us on 0044 (0)1244 401932

