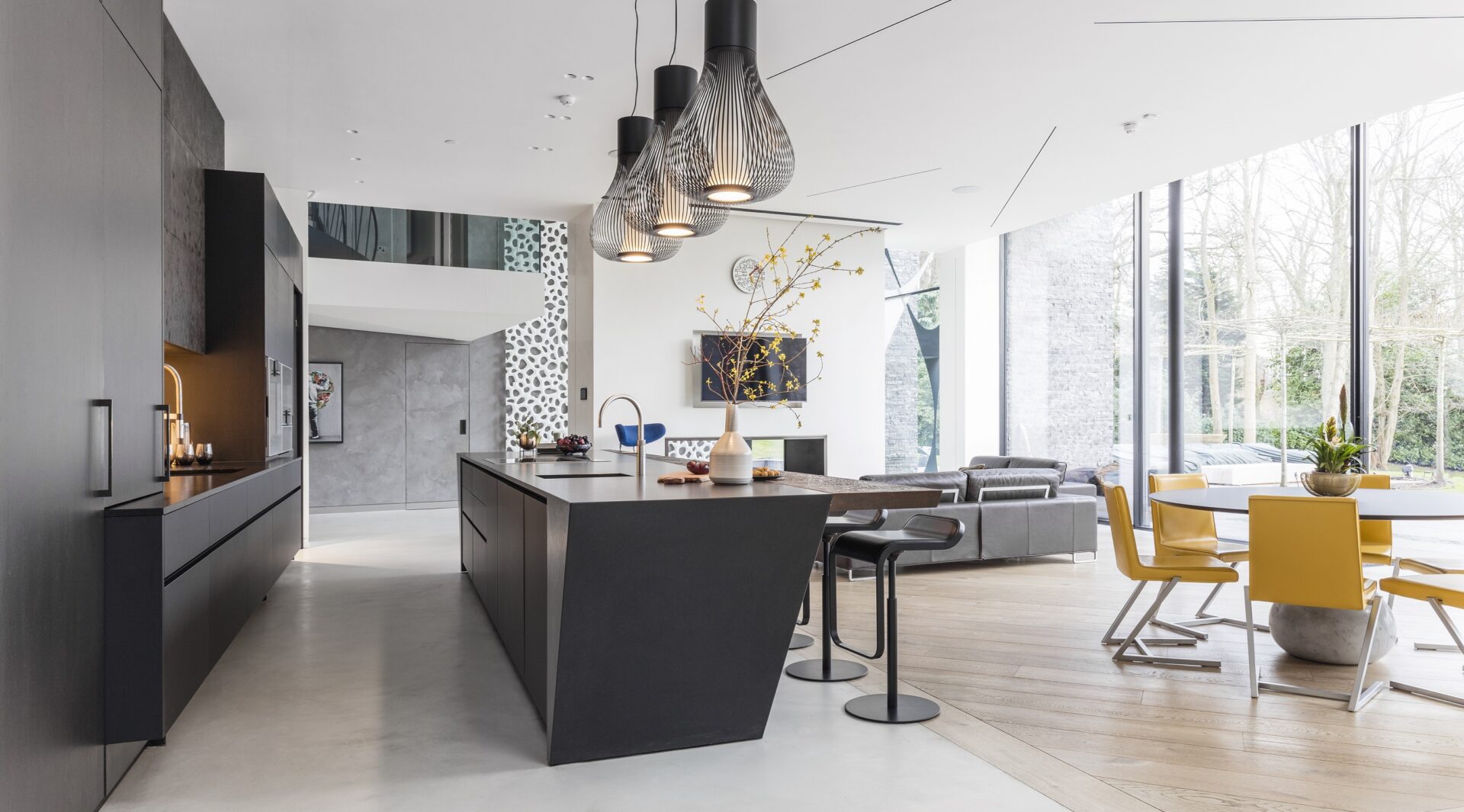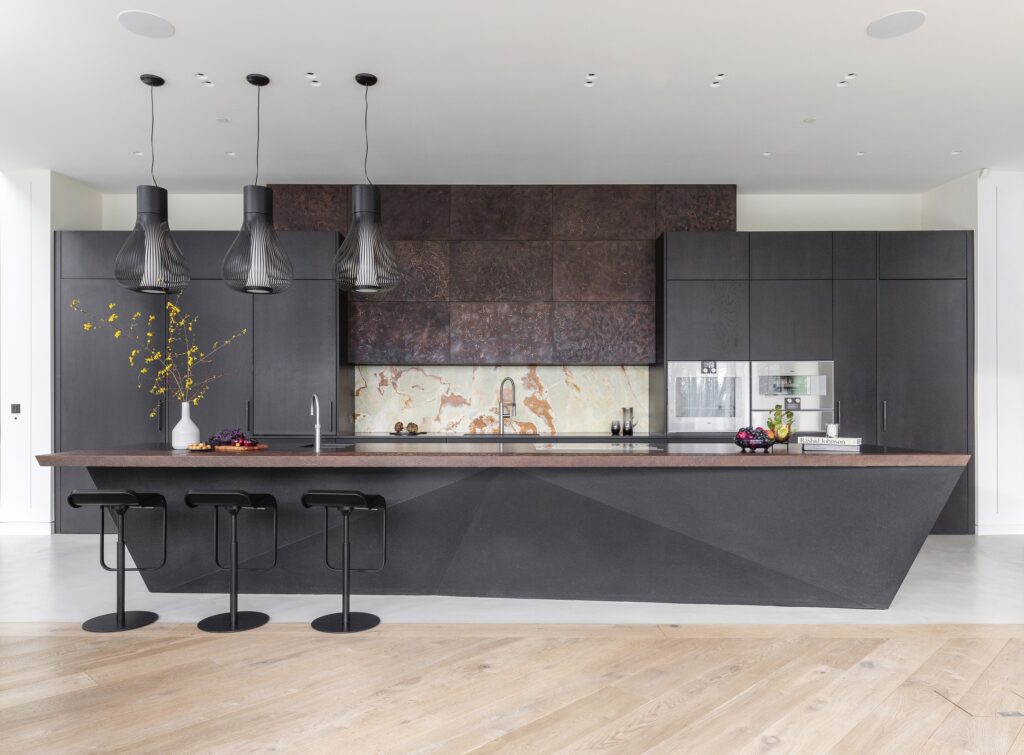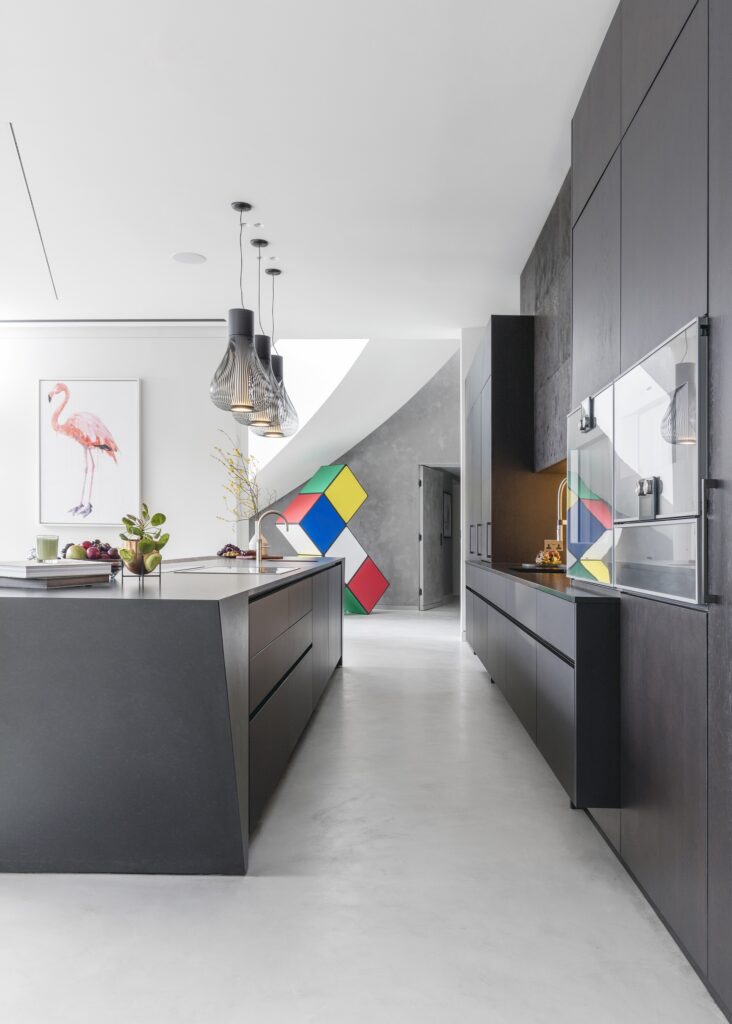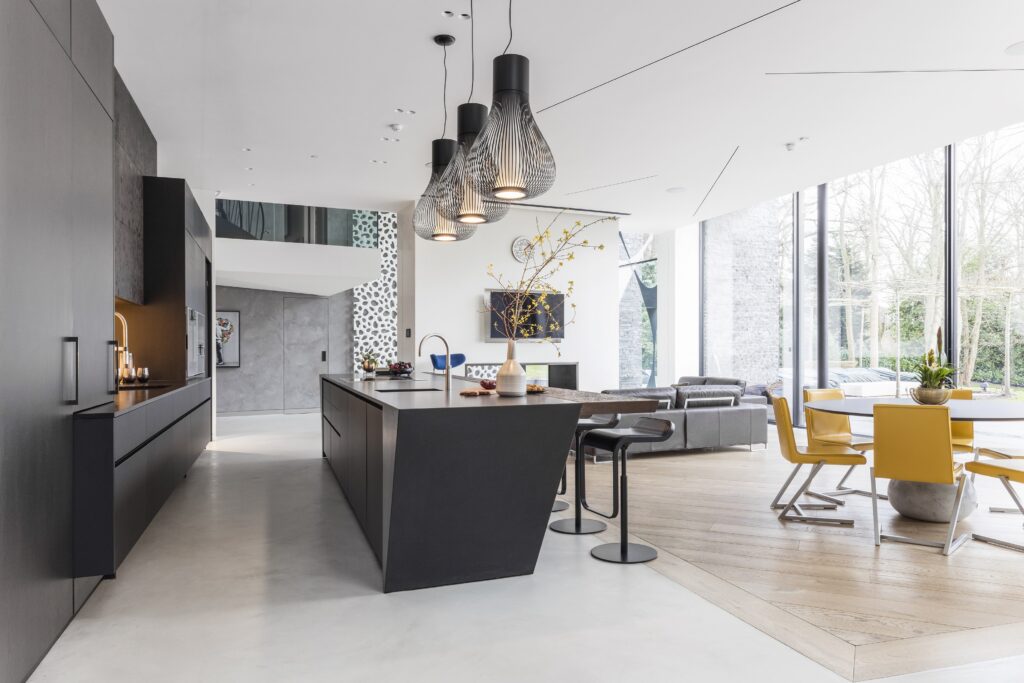Extreme Design

Monolith by Extreme Design
Extreme Design have been shortlisted for Kitchen Design Over £100,000 Award in The International Design and Architecture Awards 2022.
The monolith kitchen sits within a newly built private residence on the outskirts of London. The clients purchased the original property in 2010 with a bold vision to replace the existing structure with a new unique and ambitious dwelling. After being introduced to the project in 2017, Extreme were commissioned to create a kitchen design that not only compliments the architectural cues of the property but also reflects the client’s vision that was to run throughout every detail of the interior.

Extreme Design’s unique approach to design gave them the freedom to design every element of the client’s kitchen, creating an environment with its own identity that works harmoniously with the rest of the home. The angular shapes of volcanic rock formations and contrast of glowing lava flowing through fractures within the earth’s surface had formed the basis of the client’s bold design narrative. Inspired by geographical features, they wanted the kitchen design to not only reflect this distinctive concept but also be a welcoming and warm environment for the family.

The scheme features angular shapes and warm contrasting materials throughout. A monolithic stone island was fabricated and crafted to create a beautiful abstract 3D geographical form in the centre of the space. Incorporating a floating breakfast bar, hand finished in a liquid metal copper, runs the entire length of the block, tapering inwards before disappearing back into the stone. The liquid metal copper finish continues onto the wall cabinetry, where the hand applied pattern gives each section a unique molten appearance. The use of dark-stained timber and black acrylic lacquer, paired with matt black granite worktops create a dramatic and monochromatic design. With copper accents lifting the palette, adding texture, warmth, and an organic aspect to the space. Positioned centrally on the backdrop is a striking full height splashback featuring an individually sourced Jade Onyx. At night, the LED backlighting illuminates the naturally occurring golden tones, producing an atmospheric glow and reveals the translucent beauty of this precious stone.
The layout of the kitchen is designed with family life in mind. Two tall ‘hidden’ doors open to reveal secret rooms on either end of the kitchen. A walk-in larder and additional worktop space provides generous pantry storage, while the TV snug area offers a cosy space for the family to enjoy the latest movie releases together in secluded comfort.

Moving seamlessly around the space, the high ceilings, considered interior architecture and tactile materials, result in an open -plan kitchen environment akin to a modern art exhibition. The combination of powerful angles alongside the juxtaposition of materials gives this kitchen the commanding presence demanded from a home as unique as this one.
design et al only work with the world’s leading companies in the Design & Architecture industry.
If you think you have what it takes to compete in The International Design & Architecture Awards, submit your application by clicking here.
Contact Us
If you wish to speak to someone regarding the design awards,
Simply fill in the form below!
Alternatively, call us on 0044 (0)1244 401932

