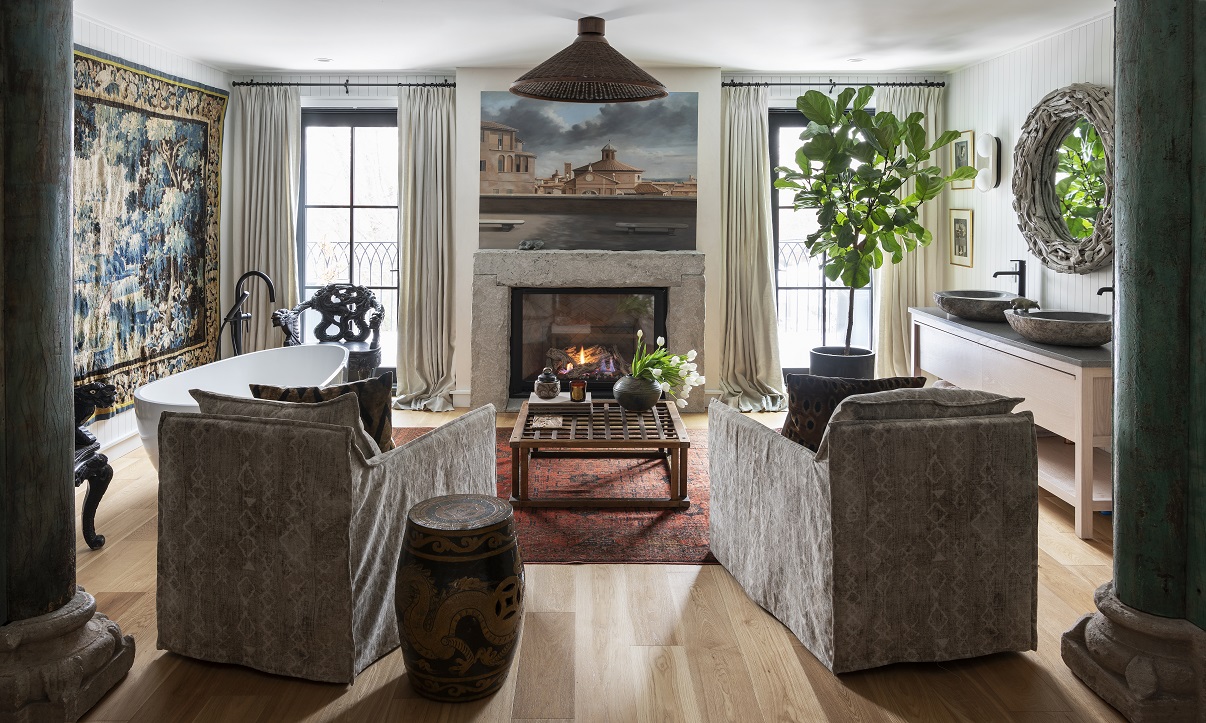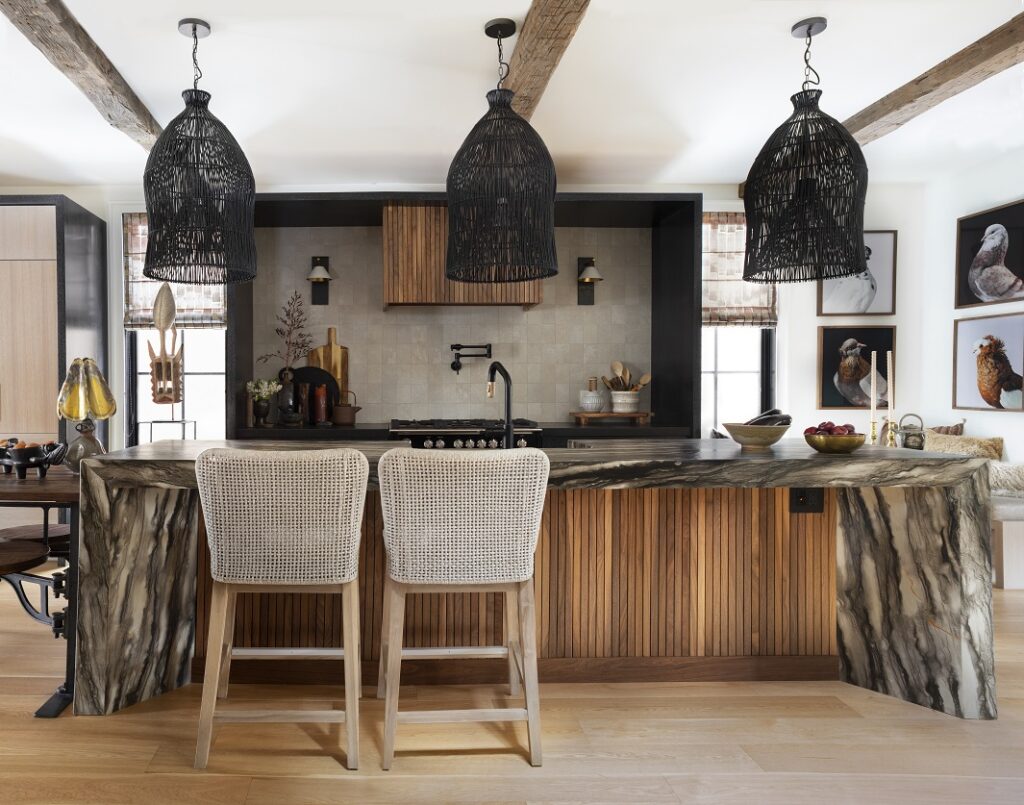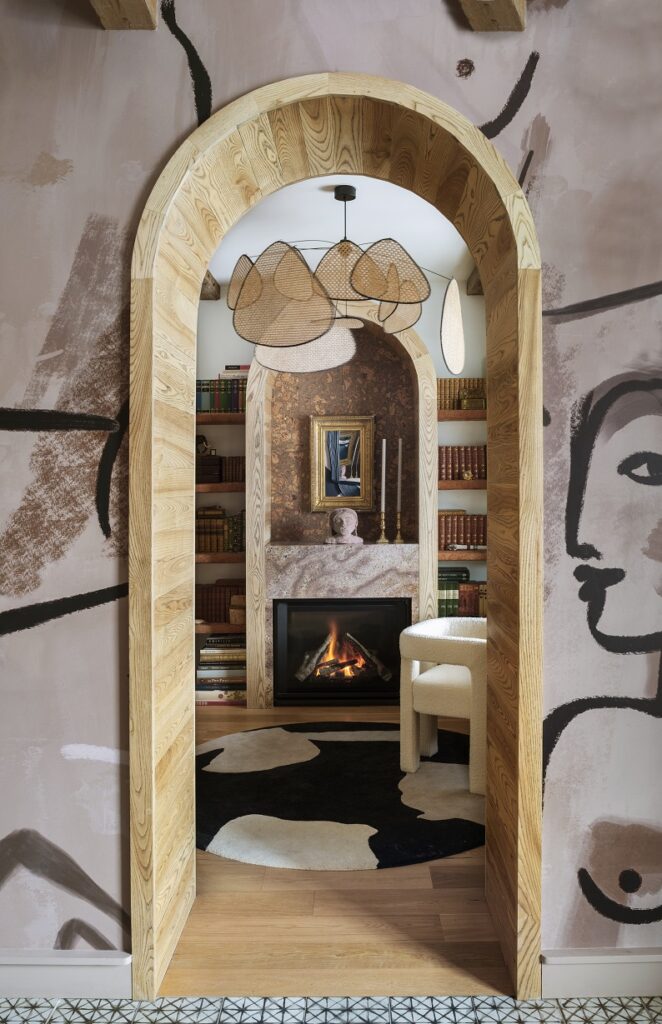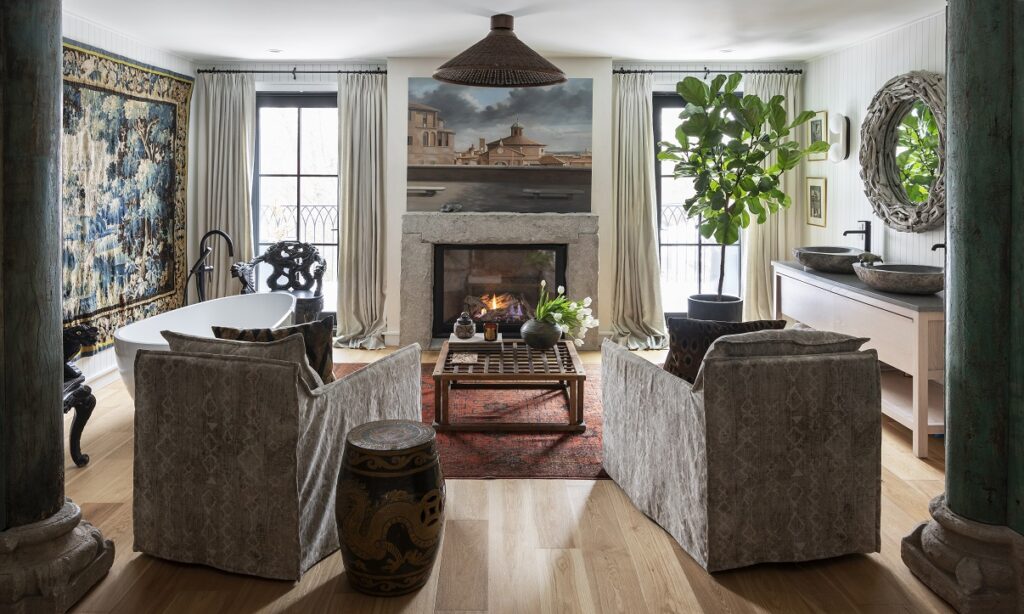Henrietta Southam Design

Papermill Safari by Henrietta Southam Design
Henrietta Southam Design have been shortlisted for the Interior Design Scheme – Global Award in The International Design and Architecture Awards 2022.
As a reimagined build of a 1920s red brick home in a historical enclave in Canada’s Capital, this home is an homage to the industry of the area whilst making the space warm and inviting. The success of Papermill Safari is in the details and thoughtfulness of the design; each design choice has been highly considered to make this a layered, comfortable, yet impactful residence.

The home needed to work for a blended household, so Henrietta Southam Design redistributed all spaces to better suit the evolving family, providing everyone with their own space as well as calming communal areas. This meant finding space to add bedrooms and bathrooms for each child, tailoring the spaces to their ages and needs, whilst also allowing for more sibling and parental peace and autonomy. An earthy palette and layered, natural textures run through the home for a neutral personality that aids this harmony.

Burnt red clay is the thread of colour infused in the predominantly creamy interiors, where layers of papier-mâché, cord, driftwood, cane, and wool crafted by various nomadic tribes lend the warmth and surprise of another worldly adventure. Tribal motifs in colours, shapes, and textures enhance the warmth and earthiness of the interior style, which Henrietta defines as ‘industrial tribal’, whilst remaining comfortable and culturally sympathetic. Bespoke touches abound, beginning with the custom railing and the monumental sculptural sequoia slab of the kitchen island. To soften the rigidity of the house plan, curves were added in arches and walls, materials, and lighting choices. The lighter tones of the breakfast nook complement those of the kitchen marble, and the semi-round darns for the dining space place an emphasis on the architectural curves. The white finish here also harmonises with the sharp angles and black finishes of the kitchen.

Organic touches infuse the home, such as the antique columns and stone hearth and sinks in the master suite. The suite’s ‘Bliving Room’ became one of Henrietta’s favourite spaces, with the free-standing bath being honoured with a view, and enhancing its stage presence by flanking the room with antique Verdigris columns from a French Provençale church. Bakuba mud-cloth motifs in the linen-clad swivel chairs enhance the organic feel.
design et al only work with the world’s leading designers.
If you think you have what it takes to compete in The International Design & Architecture Awards, submit your application by clicking here.
Contact Us
If you wish to speak to someone regarding the design awards,
Simply fill in the form below!
Alternatively, call us on 0044 (0)1244 401932

