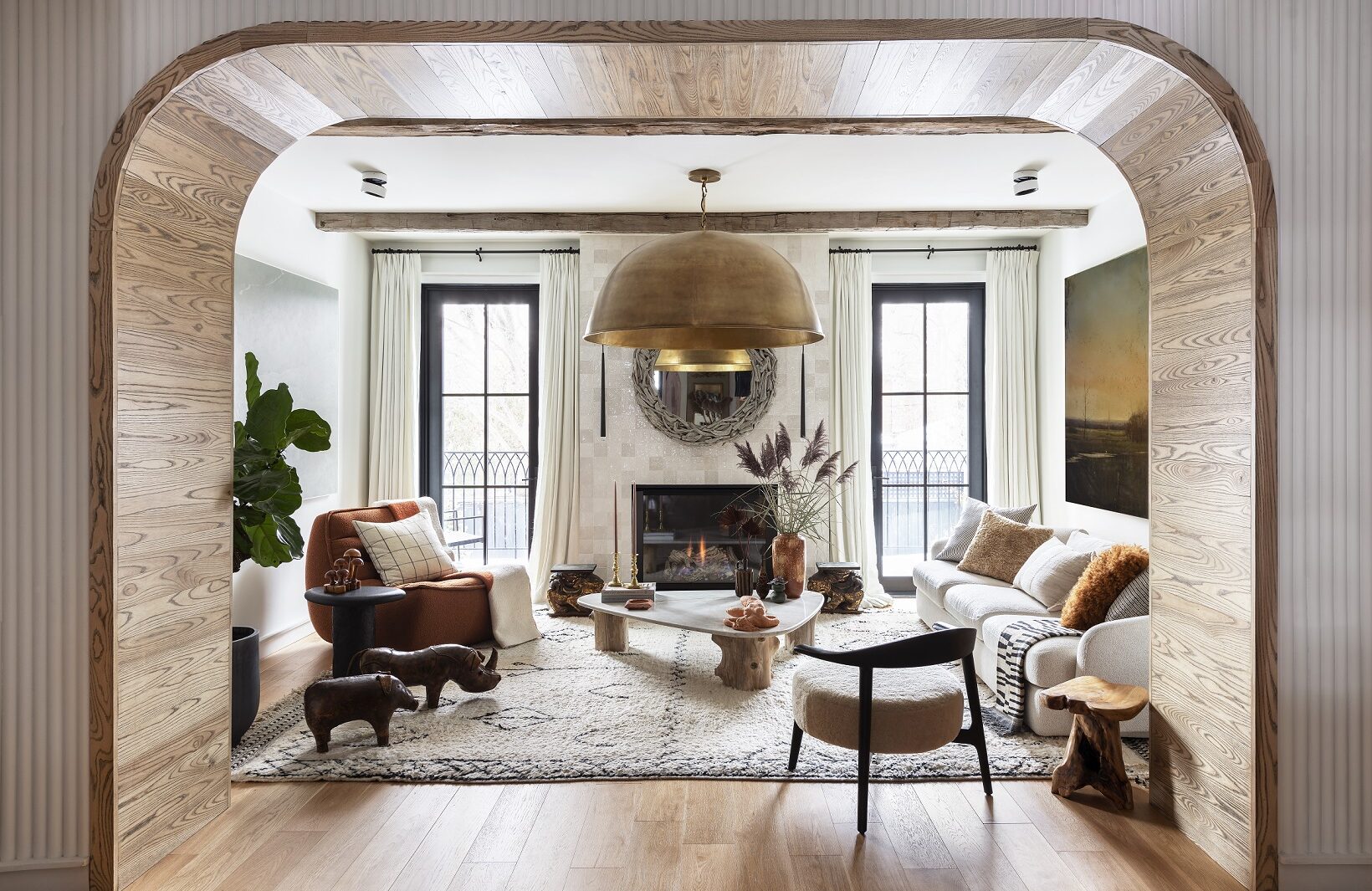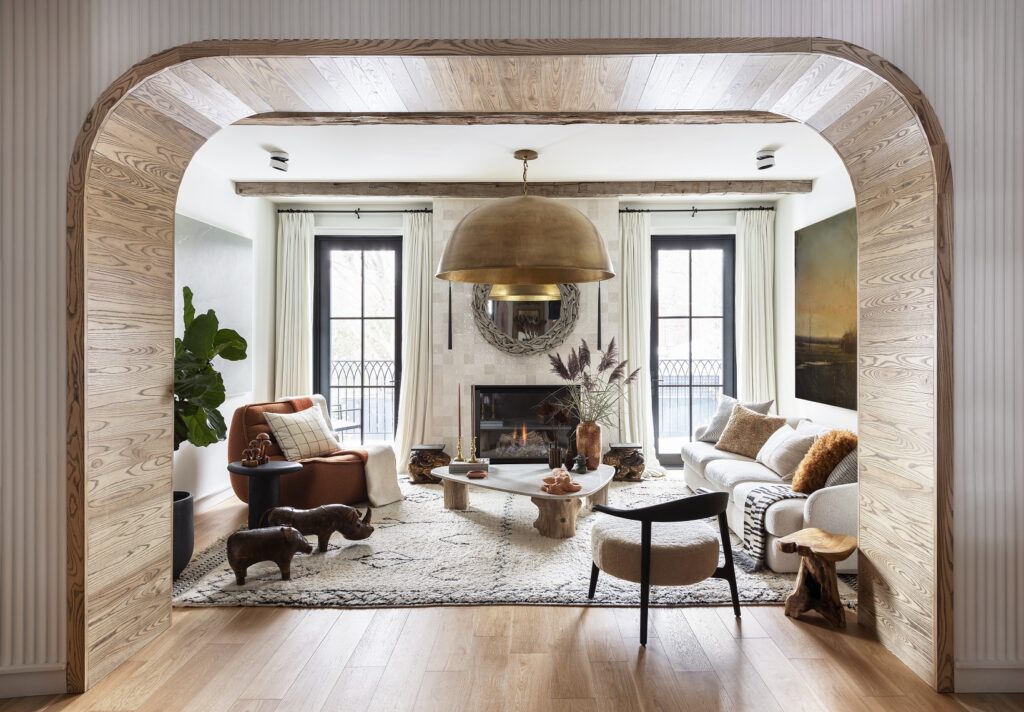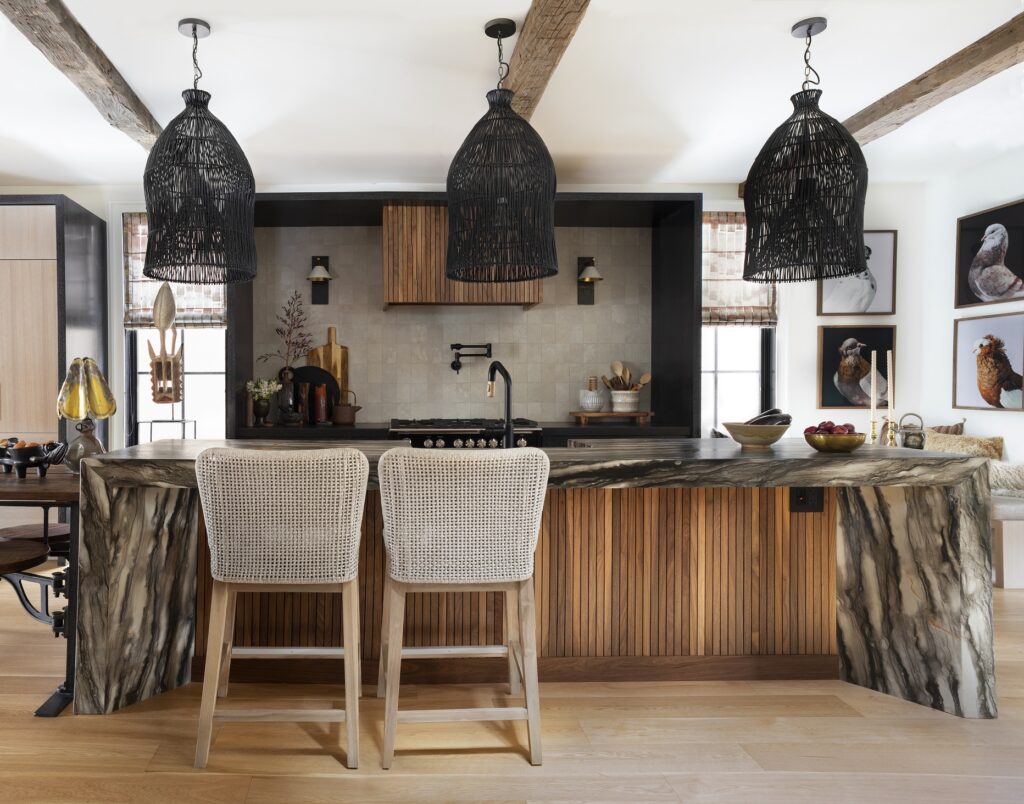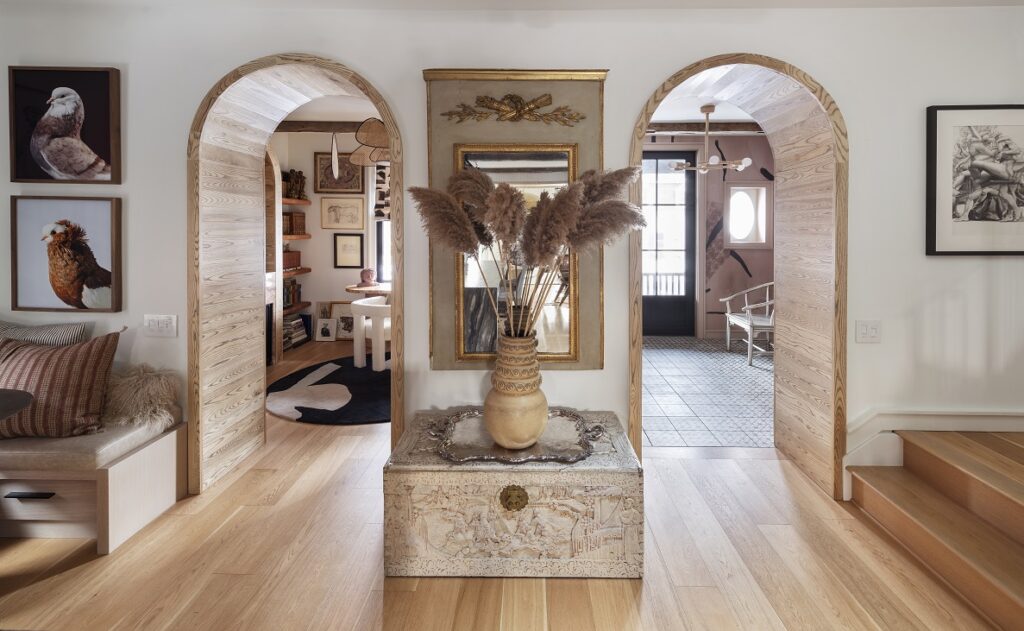Henrietta Southam Design

Papermill Safari by Henrietta Southam Design
Henrietta Southam Design have been shortlisted for Residential Market Value £1-2.5 Million Award in The International Design and Architecture Awards 2022.
This complete renovation and reimagination of a 1920s red brick home by Henrietta Southam Design resides in a historical enclave in Canada’s Capital. Papermill Safari is an homage to the industry of the historical area, where the home sits near a river that carried logs to the paper mills nearby while also catering to the intent to make the space warm and inviting by bringing in tribal motifs in colour, shapes, and texture.

Henrietta’s design approach is not “go big or go home” but rather “stay true to say home”. This is the 4th Historical house Henrietta Southam Design has transformed in this small heritage overlay area, with the absolute conviction that the designer has given each one a hundred-year-more lease on life while respecting the language, and more importantly the volumes of the era they were built in. Creating an ‘industrial tribal’ style for the interiors, a thread of burnt red clay infuses the predominantly creamy interiors, where layers of papier-mâché, cord, driftwood, cane, and wool crafted by various nomadic tribes lend the warmth and surprise of another worldly adventure whilst remaining comfortable and culturally sympathetic. Organic touches infuse the home, such as the antique Verdigris columns and stone hearth and sinks in the master suite.

Henrietta Southam Design redistributed all spaces to adapt to an evolving blended family’s whims and wishes. This meant adding bedrooms and bathrooms for each child while tailoring the spaces to their ages and needs. Taking advantage of adding a four-storey extension on the back of this red brick house, the spatial re-configuration also allowed for more family autonomy. The entire concept hinged on relocating and redefining the open staircase at the heart of the home. The staircase opens to a glass roof which floods the home with light. Bespoke touches abound, beginning with the custom railing and the monumental sculptural sequoia slab of the kitchen island. To soften the rectangular rigidity of the house plan, curves were added in arches and walls, materials, and lighting choices.

design et al only work with the world’s leading designers.
If you think you have what it takes to compete in The International Design & Architecture Awards, submit your application by clicking here.
Contact Us
If you wish to speak to someone regarding the design awards,
Simply fill in the form below!
Alternatively, call us on 0044 (0)1244 401932

