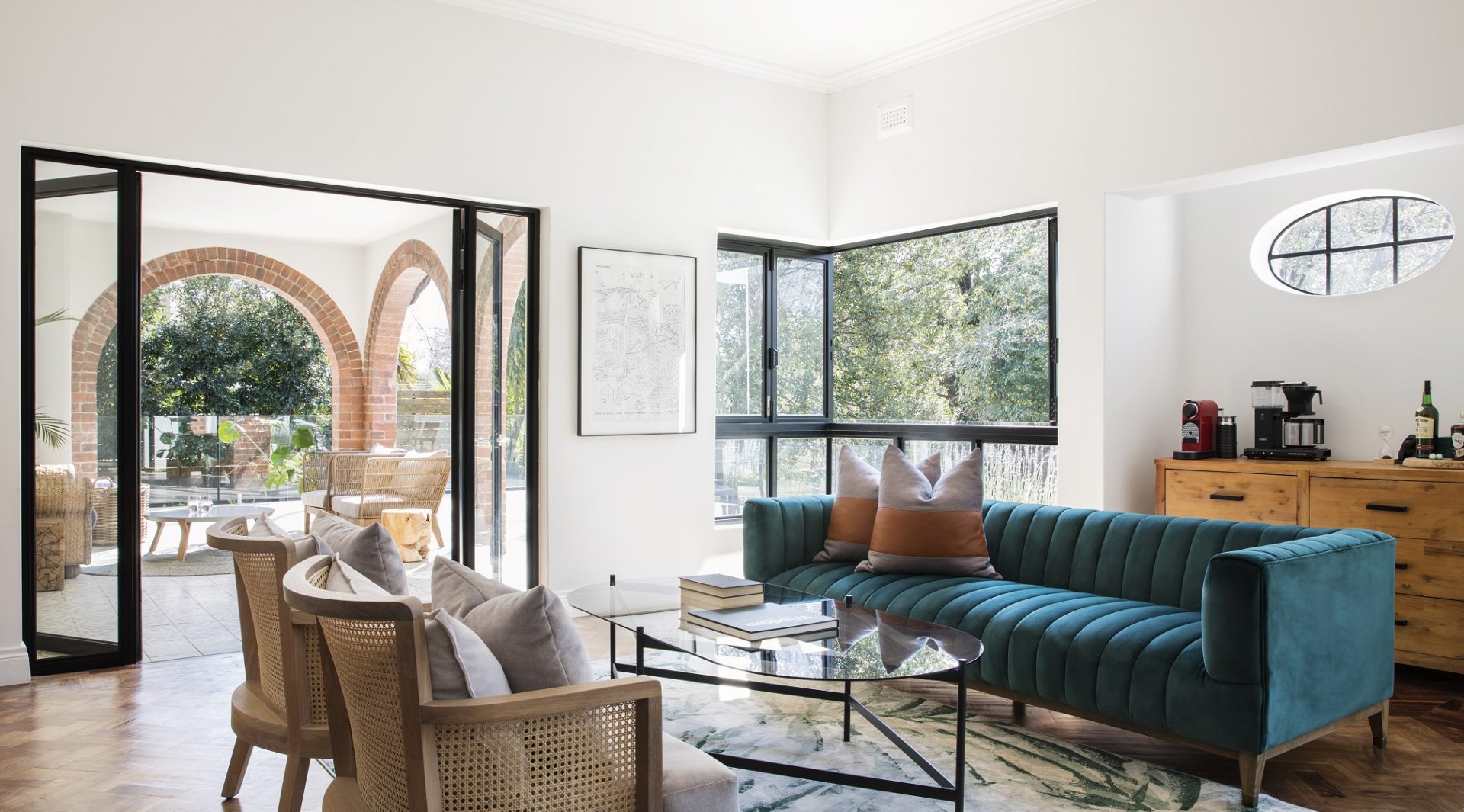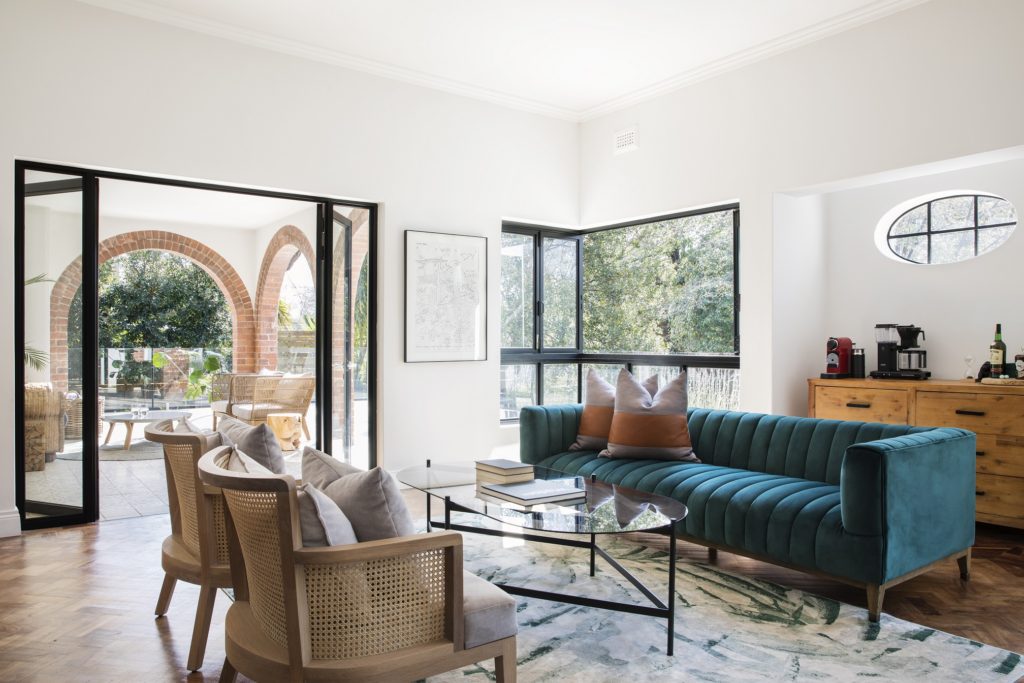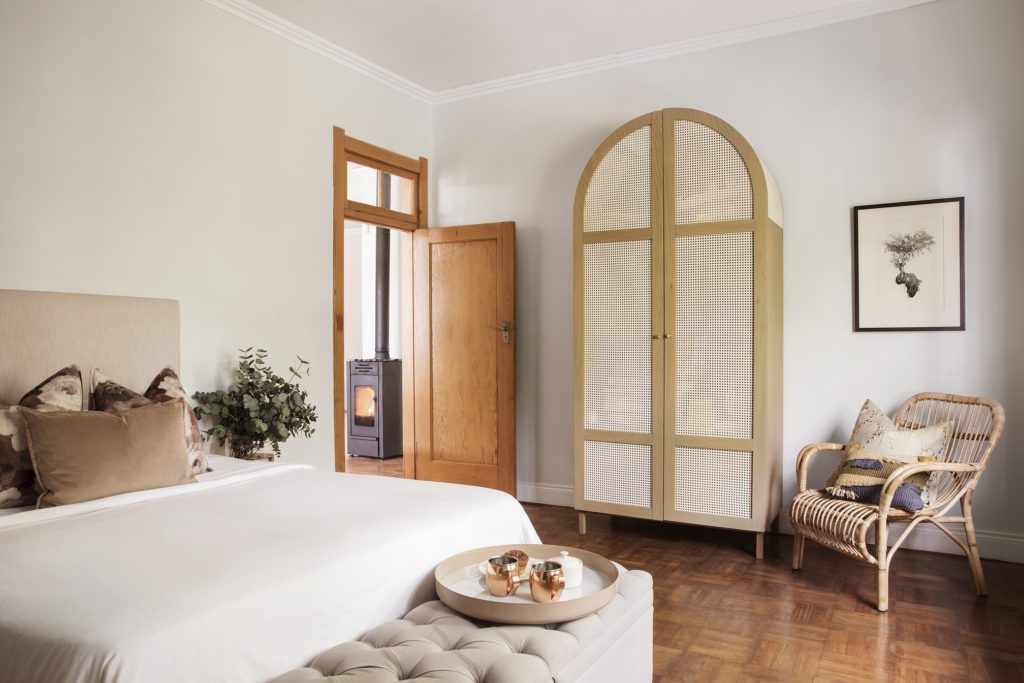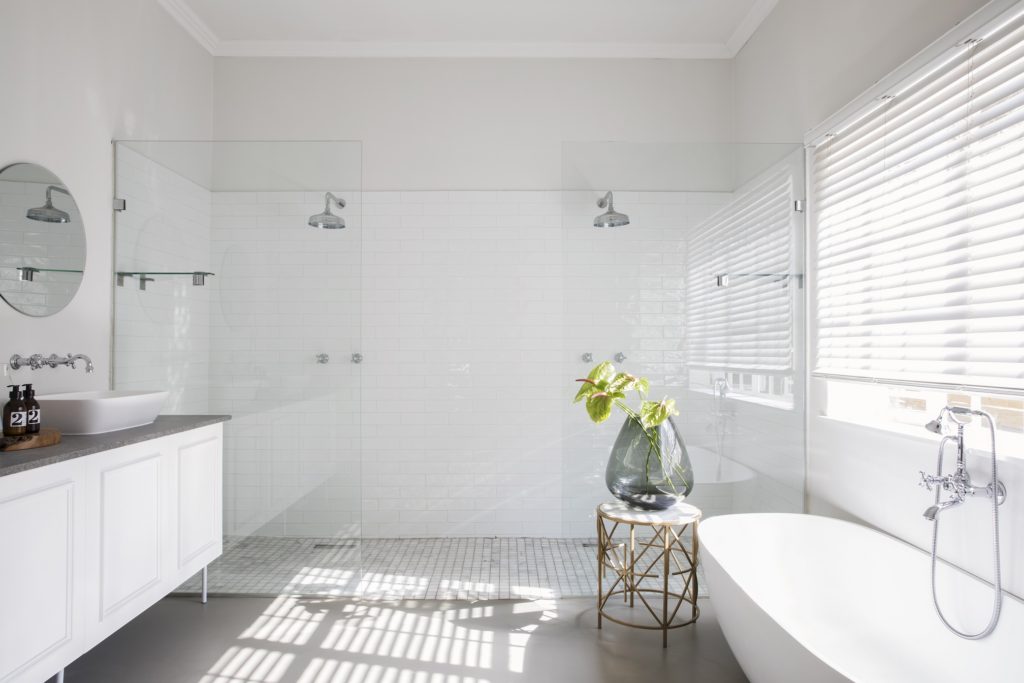Metaphor Design

House Donegall by Metaphor Design
Metaphor Design have been shortlisted for Interior Design Scheme – Global Award in The International Design and Architecture Awards 2021.
The renovation of this heritage home became a personal investment project for Metaphor Design. Stumbling across the Parkview property, the designers discovered a rabbit warren full of treasures, wrapped up inside a tangle of an overgrown garden. They saw a great opportunity to fill each space with different yet complimentary colour palettes and breathe new life into the space; the result is elegant and understated but incredibly beautiful.

The original red brick arches over the patio hinted at other heritage features hidden within – beautiful parquet floors laid in various patterns throughout the house and perfectly Art Deco lightning bolt door handles on solid Oregon pine internal doors. Built in 1934, the house was unadulterated by renovators but was also run down and in serious need of refurbishment. Embarking on the redesign, the traditional divided room structure would be updated to a more open plan arrangement that is more suited to modern lifestyles. Metaphor Design decided that the best way to do this would be to relocate the kitchen to the centre of the house, allowing a TV Room and a dining room to spill off from it. A clear line of site from the front patio, through the living area and kitchen into the back courtyard was created, flooding the whole house with natural light.

Pale and interesting walls and high ceilings accentuate the sense of space and allows free movement through the space. Major surgery was also required to provide 3 ensuite bathrooms as well as a guest bathroom where there had once been one and a half bathrooms. The new kitchens and bathrooms are designed with clean lines that nod to classical styles but are modern and minimal. Natural Oak and marble-like Ceaserstone counter tops in the kitchen contrast against white duco vanities with Rugged Concrete Ceaserstone tops in the bathrooms. Metaphor Design used forest greens in the sunny study lounge, Delft blue Christian Lacroix and white in the main bedroom and dusty pinks in the rosy guest bedroom to fill the house with a flowing, complementary palette. They specifically loved designing the bespoke rattan wardrobe, dressing table and the sleek steel and glass coffee table.

Red brick edges to parapet walls were refurbed and continued in new places, as the designers wanted to keep as many of the precious antique details as possible. It was the detail in these features that made the house so special. New aluminium doors and windows replaced rusted steel cottage panes which brought in a contemporary edge as well as sunlight, but the designers had retained a picture frame oval window and gorgeously tooled brass window stays. The design works so well because they restored the old and added on the new whilst allowing light to flood through the home at every given opportunity.
design et al only work with the world’s leading designers.
If you think you have what it takes to complete in The International Design & Architecture Awards, submit your application by clicking here.
Contact Us
If you wish to speak to someone regarding the design awards,
Simply fill in the form below!
Alternatively, call us on 0044 (0)1244 401932

