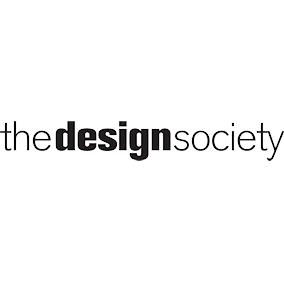Paola Leon Design & MATT Architecture

Soho Estates
by Paola Leon Design
& MATT Architecture
Paola Leon Design & MATT Architecture have been shortlisted for Interior Design Scheme – London Award in The International Design and Architecture Awards 2022.
Paola Leon Design & MATT Architecture were tasked with designing the new headquarters of Soho Estates. The spaces are designed to look and feel like a home. Outside of working, a garden terrace, kitchen, library, bar and snugs provide the familiar spaces for short breaks to rest and recharge. Texture and colour were carefully curated to enhance each individual space. Vibrant, rich hues and bold materials were used in high energy areas where collaboration and socialisation are encouraged. For the quieter spaces that require focus a calmer neutral palette was applied.

As a family-owned and family-run business, the design blurs the line between home and workplace. Using material, texture, colour and attention to detail typically unseen in an office setting, a series of comfortable and familiar spaces are created, alongside a variety of private and collaborative work settings. All spaces are unified with linear patterning providing depth and texture. This is visible across the design on finishes and fittings, from fluted wall panels, bespoke joinery and reeded glass to ribbed metalwork, ironmongery and soft furnishing.

Ethical and sustainable sourcing was an essential guide to material selection. At each stage environmental impact was assessed. Examples include timber sourced from sustainable plantations that offers stress reduction through its visual and textural qualities and a concrete substitute floor finish made from powdered reclaimed fishing nets and natural plant oils.

The client brief was to create a dynamic and flexible workspace that encouraged movement and interaction. The space needed to project the family brand, and be inviting and delightful to clients, colleagues and collaborators. A space that captured the spirit of Soho – vibrant, colourful, with character – encouraging personal inventiveness and creativity.
design et al only work with the world’s leading designers.
If you think you have what it takes to compete in The International Design & Architecture Awards, submit your application by clicking here.
Contact Us
If you wish to speak to someone regarding the design awards,
Simply fill in the form below!
Alternatively, call us on 0044 (0)1244 401932

