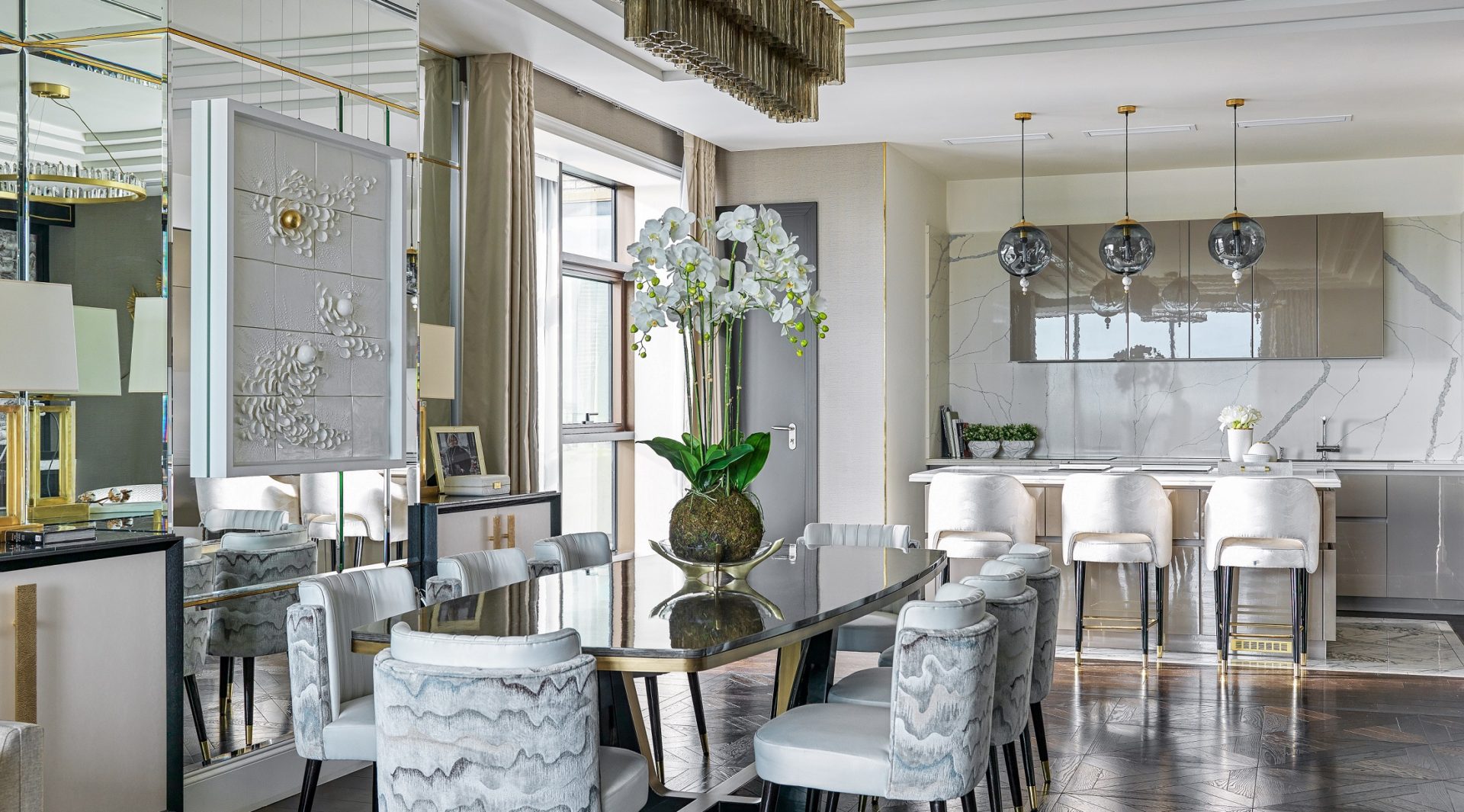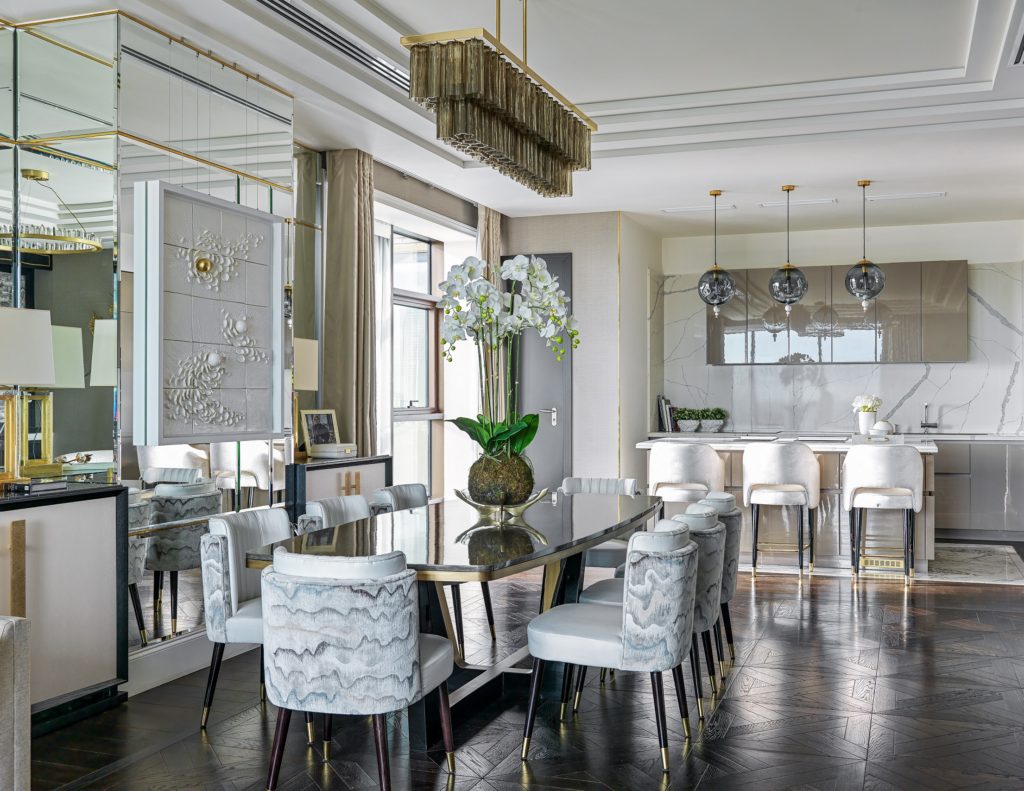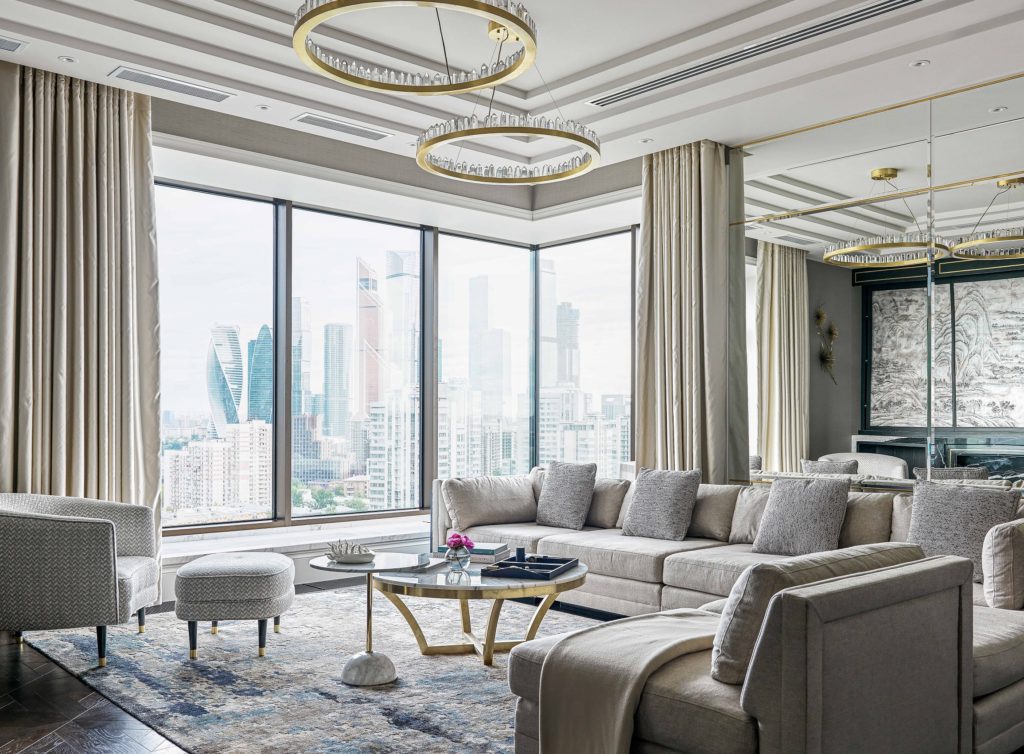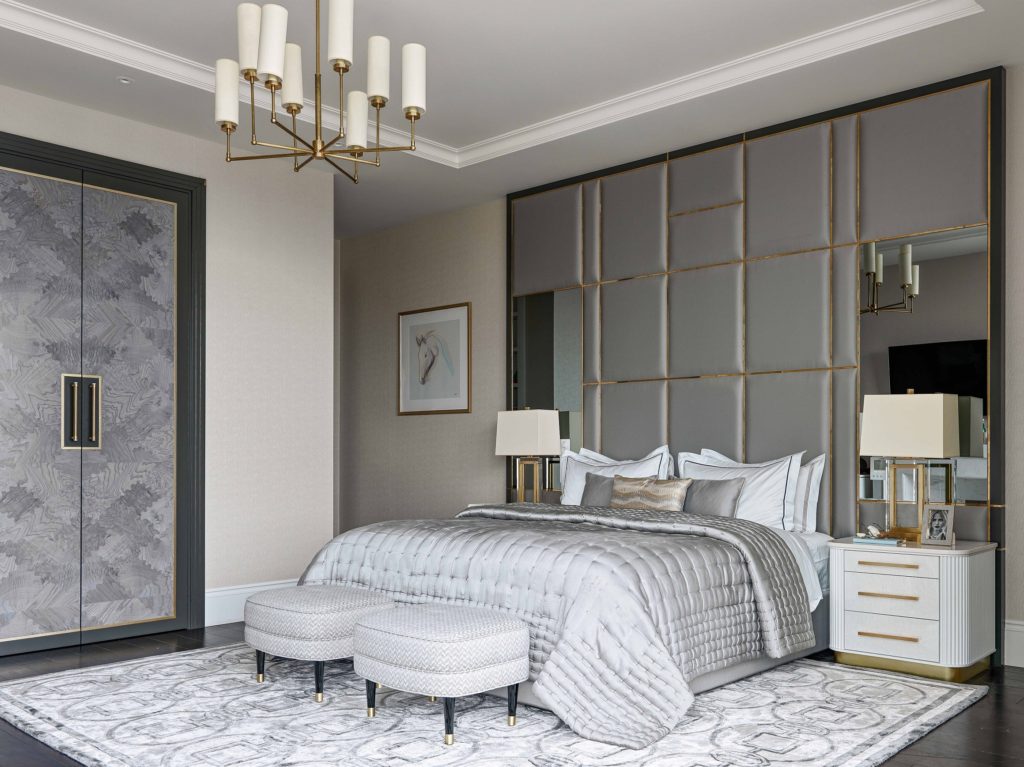OLGA ASHBY INTERIORS

Penthouse Monet by Olga Ashby Interiors
Olga Ashby Interiors have been shortlisted for Interior Design Scheme – Europe Award in The International Design and Architecture Awards.
This 3000 sq. ft. penthouse in Moscow’s city centre ticked all the boxes for the stylist client, who requested a spacious residence to host various dinner parties as well as the need to accommodate family members when they were visiting Moscow. The apartment was a concrete shell from the start and Olga Ashby Interiors were immediately given carte blanche for the design.

The works were started from scratch and took a long 2 years to complete to the full satisfaction of both client and the design team. One of the major requirements was an impressive “treasure box” style powder room, meant to impress the guests of the house. As much as the owner loves parties, she also loves fashion, so a massive wardrobe was on top of her list, as well as a huge master bathroom with panoramic windows. The client did not want to see any off-the-shelf solutions that were on the market and requested to use lots of high end, handcrafted finishes.

The owner travels a lot and is used to the comfort of 5-star hotel suites, so she expected nothing less from her own private quarters in her primary residence. Olga Ashby Interiors created a 900 sq. ft. master suite as a self-sufficient apartment, with comfortable circular planning. Two doors on both sides of the bed lead to a wardrobe and bathroom, both spaces are connected inside which provides a very comfortable flow. As each space benefits from lots of light streaming through panoramic windows, there are no dark corners in the space. In this size of a bedroom, even an emperor sized bed with a 3-seater sofa in front of it doesn’t seem too big. The bedroom wing, with 3 bedrooms in total, is separated from the guest block by a beautiful hallway and 2 sliding doors, so no noise from any late parties will interrupt the owner’s sleep.

It took Olga Ashby Interiors an enormous amount of time and effort to complete the project, but they particularly enjoyed developing the design of all the bespoke furniture in their studio. The range of finishes used were truly a key aspect of this project; birdseye and sycamore laser cut veneers, natural shagreen, rock crystal, hand-blown glass, and much more. It gave the designers the perfect pallet to work with. Unusual finishes and bespoke solutions became a vital part of the interior design process.
design et al only work with the world’s leading designers and architects.
If you think you have what it takes to complete in The International Design & Architecture Awards, submit your application by clicking here.
Contact Us
If you wish to speak to someone regarding the design awards,
Simply fill in the form below!
Alternatively, call us on 0044 (0)1244 401932

