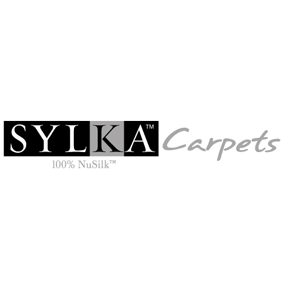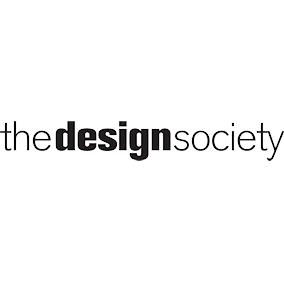Mont Interiors Limited
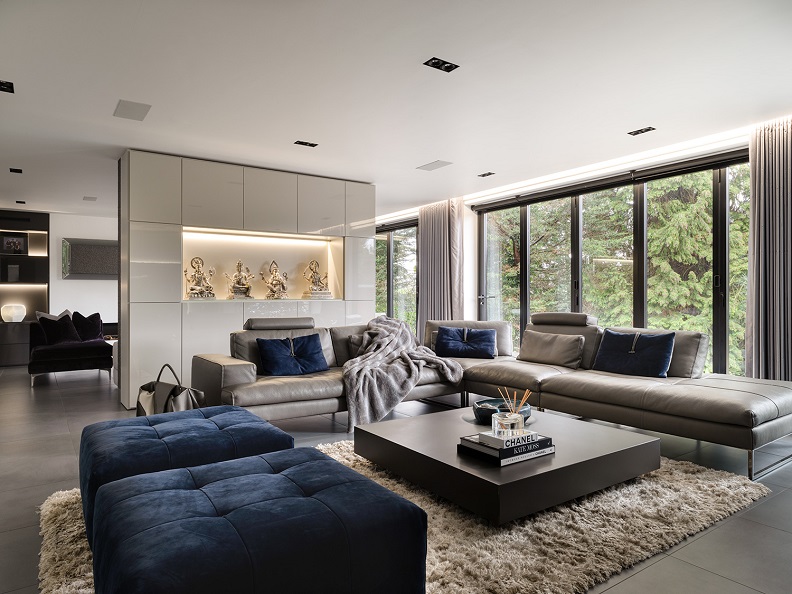
Private Residence by Mont Interiors Limited
Mont Interiors Limited have been shortlisted for Residential Project by Value £1-2.5 Award in The international Design and Architecture Awards 2021.
The designer required to spatially restructure the complete house and furnish the new layout that will improve the look and usability of the space, which would cater for a family of five that could also be enjoyed by friends and guests all year round. This exquisite house has a separate lounge area with a separate bar-gaming room and bathroom that brings warmth and cosiness to the huge 5 bedroom family home. The client required a super clean and modern interior with elements that were incorporated to portray their passion and vision for simplicity.
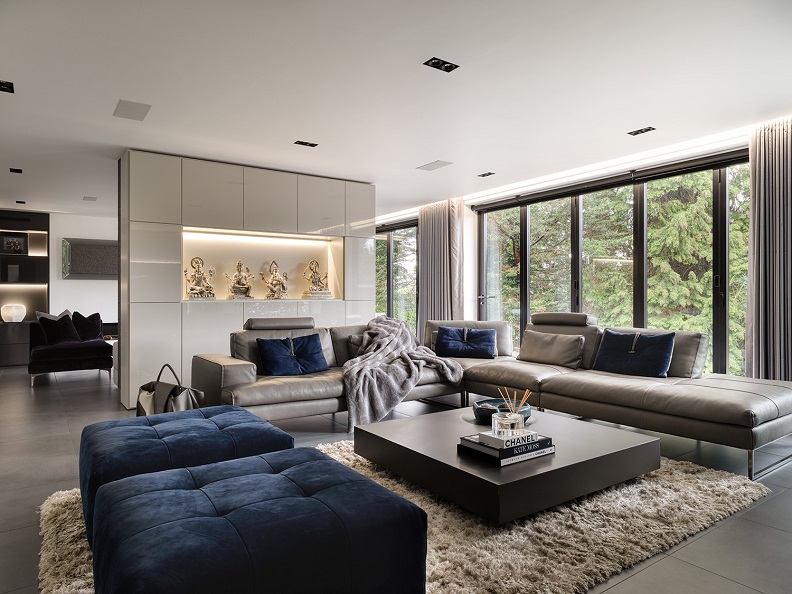
The palette is monochrome but yet with contrasting accessories, providing a home that is everything the client ever dreamed of. And it wasn’t an easy task, but with Mont Interoirs execution, the results speak loudly. On the rear of the garden lays the tranquil experience of the SPA complex, which comes together with an outdoor lounge with a fully operational commercial kitchen with all necessary appliances. The SPA has a full swimming pool, Steam and Dry Sauna, Jacuzzi, a full bathroom and a dressing area together with a high-tech Gym area all under one roof!
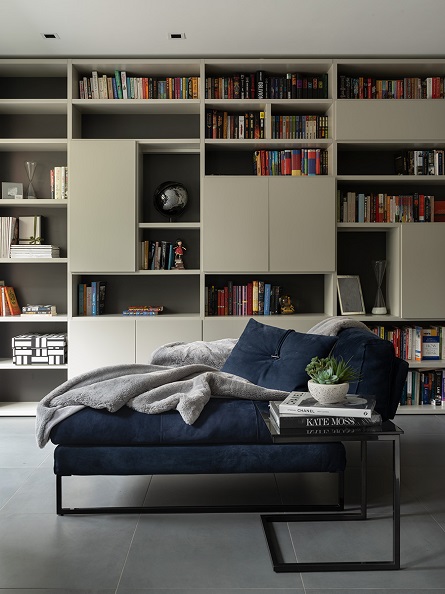
Key elements of this project are the contrasting colours and textures that were chosen for the walls and also designer fabrics which help to create a warm and sophisticated living environment. Another succeeding element here is the glamorous furniture selection with clean geometric style, mellowed by the soft lines and embellished with precious chrome details where needed. The lighting is another key feature, by using contrasting lights fixings and crystal chandeliers the designer wanted to create a sophisticated yet functional design that will continue to inspire the family and amaze the guests.
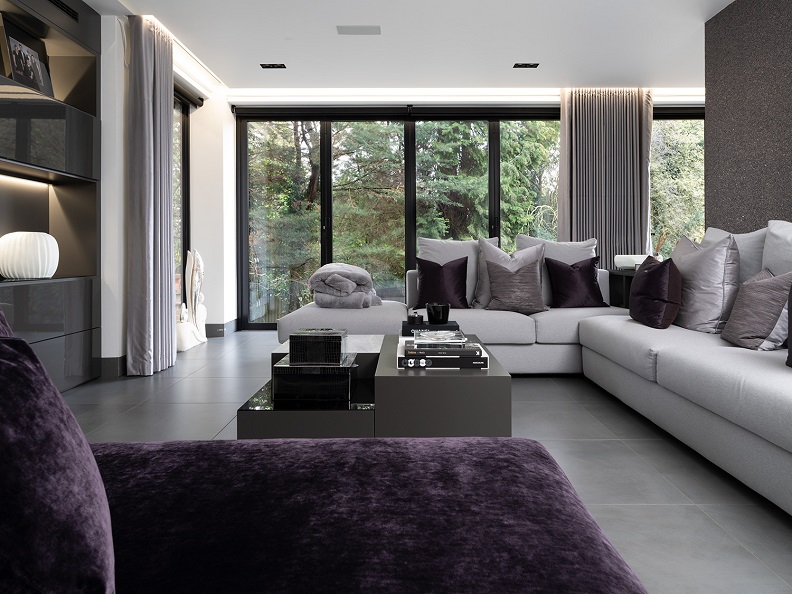
The interiors were explicitly designed to reflect and complement the exterior setting. The designers have chosen very carefully the materials that blend into the environment and made sure that attention is not taken away from their spectacular outdoor views. The external cladding of the back garden becomes the internal backdrop of key points in the house; the same material (Venetian plaster) is then used in an unstained format in the kitchen, bathrooms, living room (feature wall) and through the hallway. A large-format, neutral floor tile is used throughout the house on floors and in the bathrooms, making the interconnected living spaces feel larger than they are, by also connecting the flow with the outdoor patio. Large floor-to-ceiling windows frame curated views into the landscape, connecting the natural world as close as possible to nature bring the outside in at every key spot and design decision.
Contact Us
If you wish to speak to someone regarding the design awards,
Simply fill in the form below!
Alternatively, call us on 0044 (0)1244 401932
