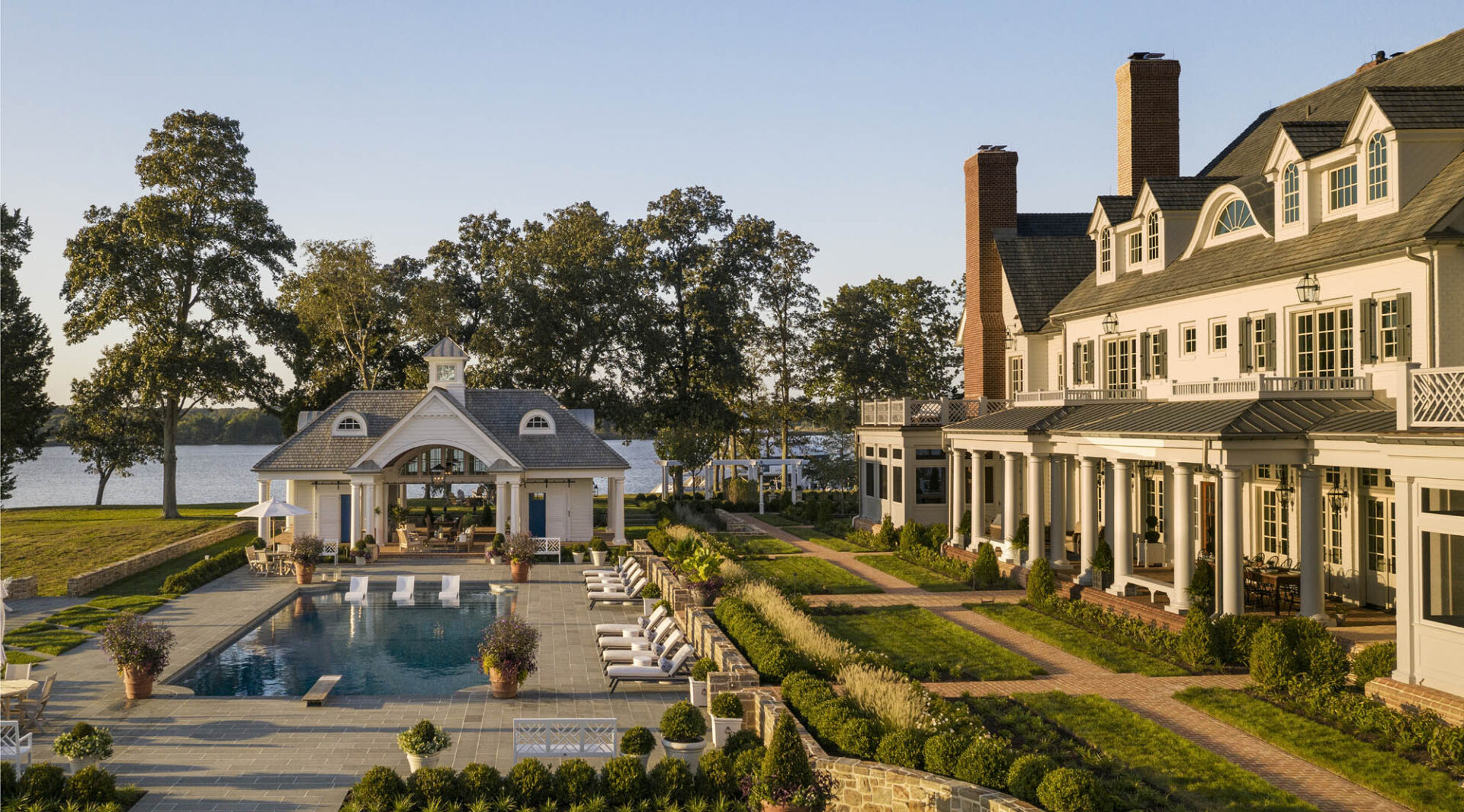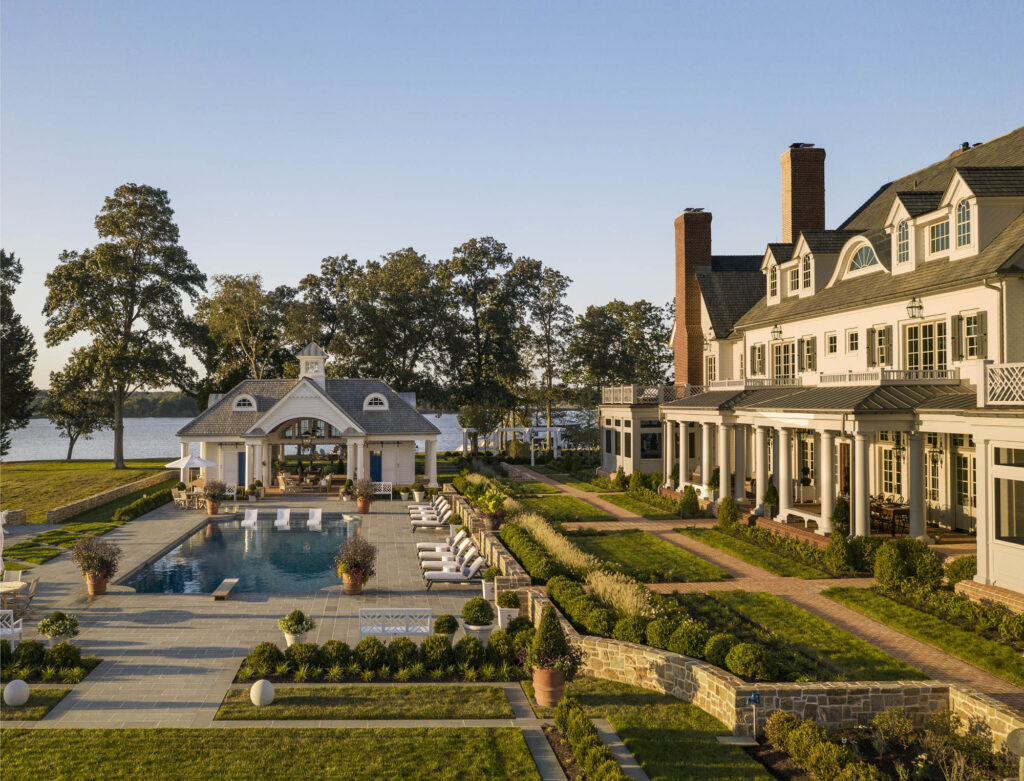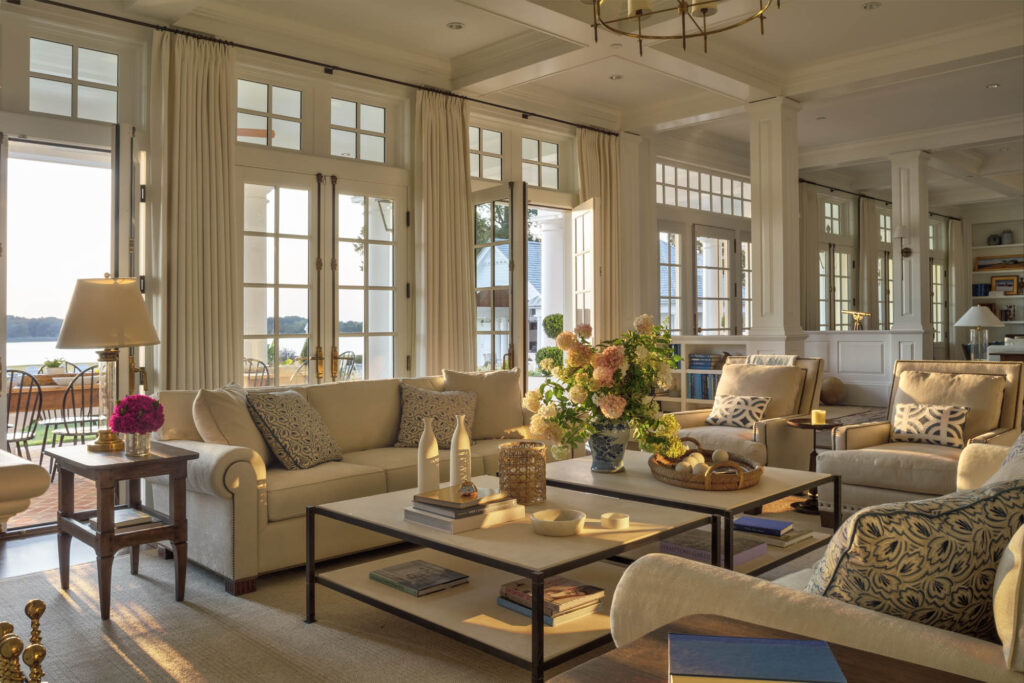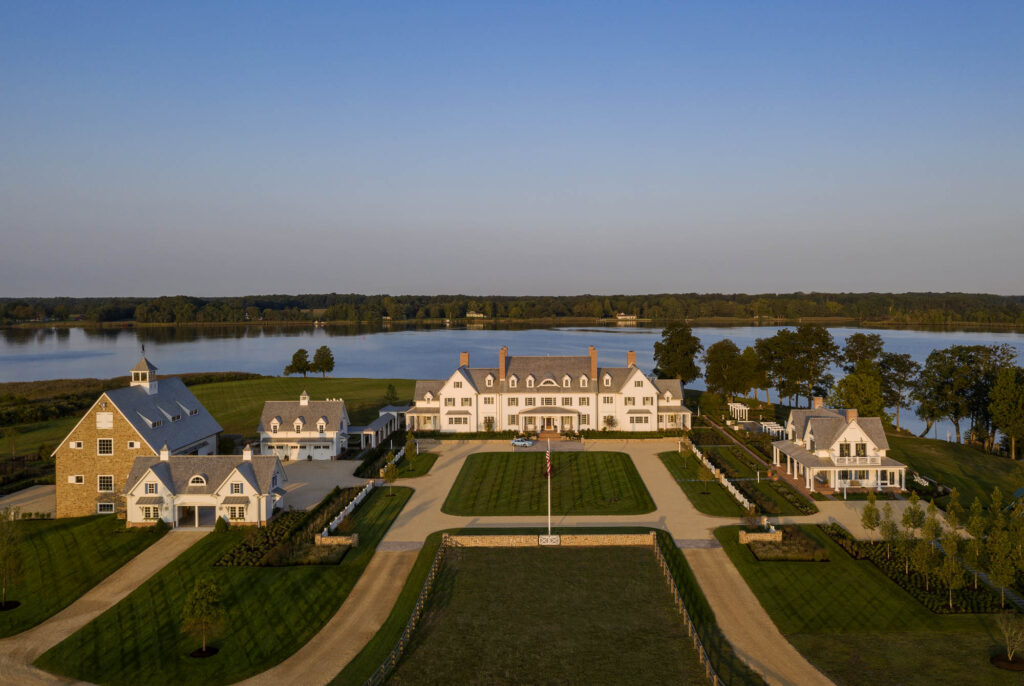Purple Cherry Architects

Eastern Shore Grandeur by Purple Cherry Architects
Purple Cherry Architects have been shortlisted for Residential Project Value Over £20M – Global Award in The International Design and Architecture Awards 2023.
The Eastern Shore Grandeur is an incomparable waterfront retreat, this multi-structure estate combines quiet sophistication and unapologetic romanticism. Located on Maryland’s Eastern Shore, the estate encompasses 44,000 square feet of luxury spread across ten structures which is the epitome of grandeur in the form of a private sanctuary.

Upon arrival, the estate’s remaining structures are made apparent: the main house, guest house, timber-frame entertaining barn, carriage house, automobile barn, pool house, boat house, pottery studio, and conservatory. To ensure cohesion and consistency, the design of most of the buildings happened concurrently. Only the boathouse, pottery studio, and Hartley Botanic conservatory came later. Exquisite exterior architectural detailing and materials were intentionally incorporated throughout the estate by the designers including eyebrow dormers, sunlit cupolas, handmade Cushwa oversized brick, custom shutters, and white cedar shake and tin-coated copper roofs, collectively creating a truly magical haven.

The main home itself exudes a strong sense of scale. Yet, it never feels overwhelming due to the extensive custom millwork incorporated throughout the interior. The home presents a number of amazing spaces, including a 40-foot long Chicago brick barrel-vaulted dining room with wine cellar and tasting room, 60-foot long waterfront covered porch, two floating stairs with three-story custom chandeliers, hunt room with Chicago brick floor and wood shelves supported by custom steel straps, two-story bar with Douglas fir trusses and a hidden door to the lower level wine cellar, billiards room with surrounding custom drink rail and curved beaded ceiling, stunning office with surrounding custom shelves painted in a deep rich monochromatic colour, prep kitchen with wood-fired pizza oven, library with extensively detailed arched built- ins, and a large kitchen with custom pot rack, coffee station, beverage area, and custom six-foot stainless sink, in addition to eight ensuite bedrooms and two children’s bunk rooms.

During the entire journey, Purple Cherry Architects focused on both the largest and smallest of details. From general use and broad vision to microscopic trim and tile details, lighting and colour effects, furniture and accessory selections, and final furniture placement for move-in, the joy of the journey was the ongoing opportunities continuously given to them by their client to focus on all kinds of creative possibilities.
Interior Designer, Architect : Purple Cherry Architects
Construction Company: GYC Group, Ltd.
Landscaper : Campion Hruby Landscape Architects
Photographer: Durston Saylor
design et al only work with the world’s leading companies in the Design & Architecture industry.
If you think you have what it takes to compete in The International Design & Architecture Awards, submit your application by clicking here.
Contact Us
If you wish to speak to someone regarding the design awards,
Simply fill in the form below!
Alternatively, call us on 0044 (0)1244 401932

