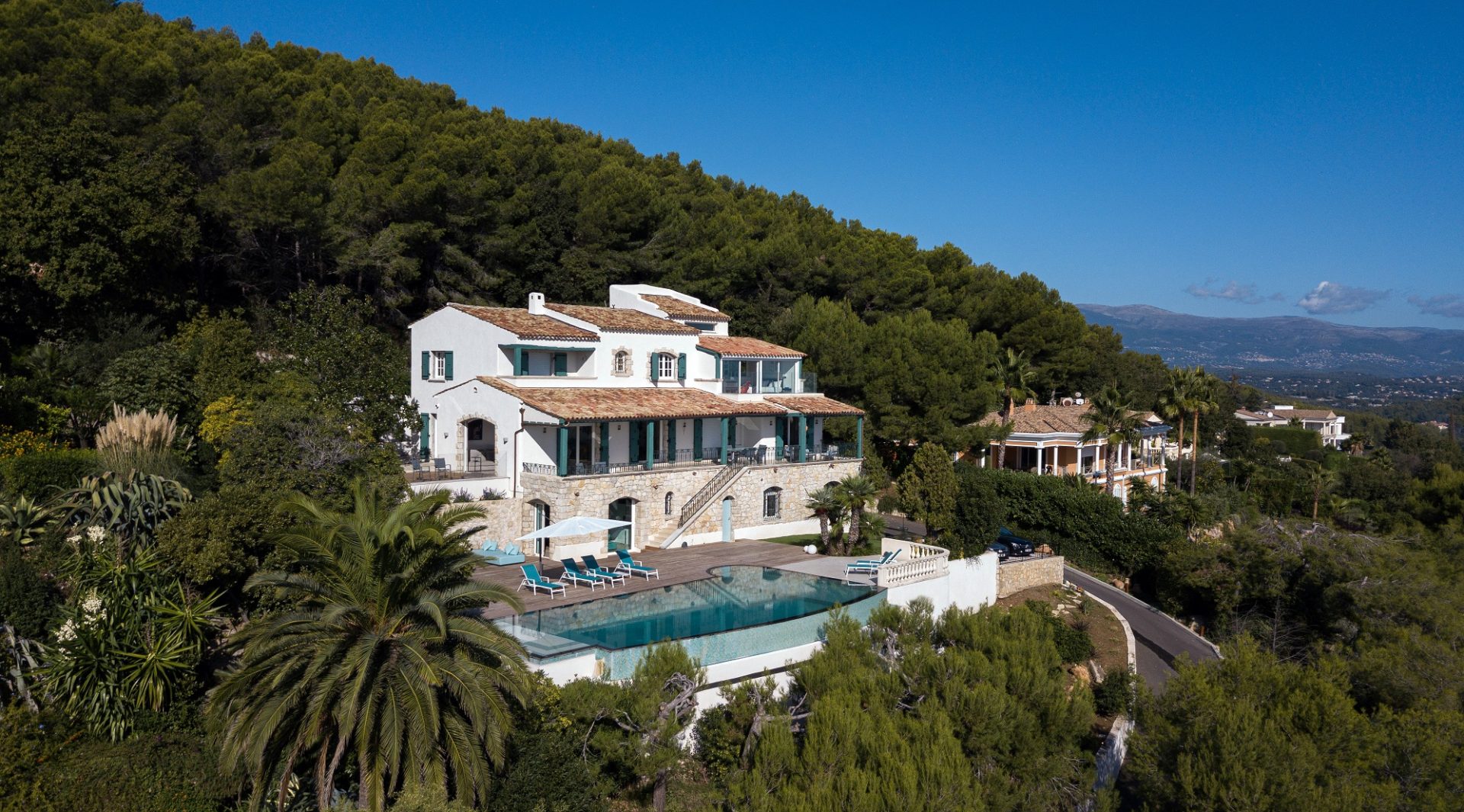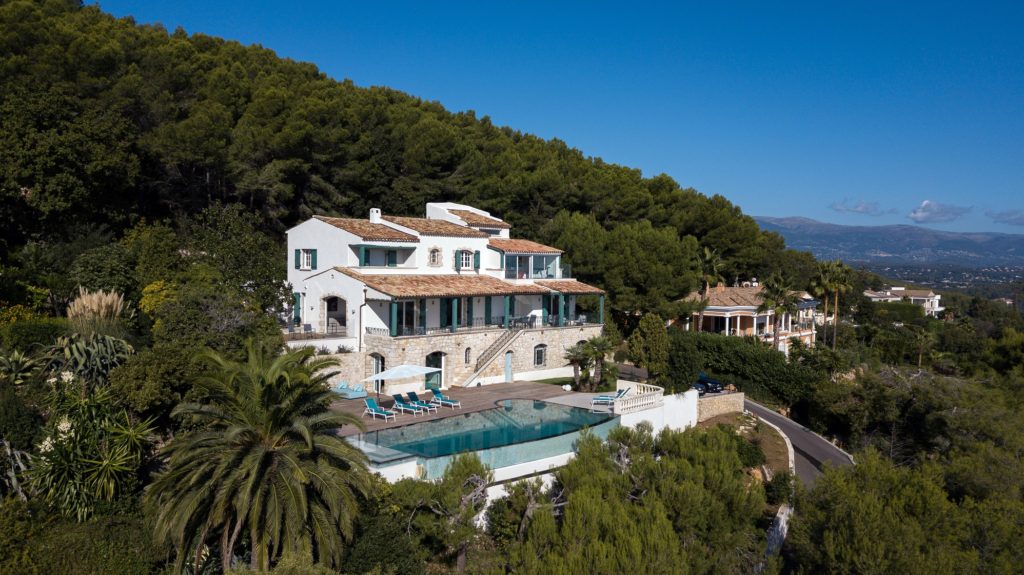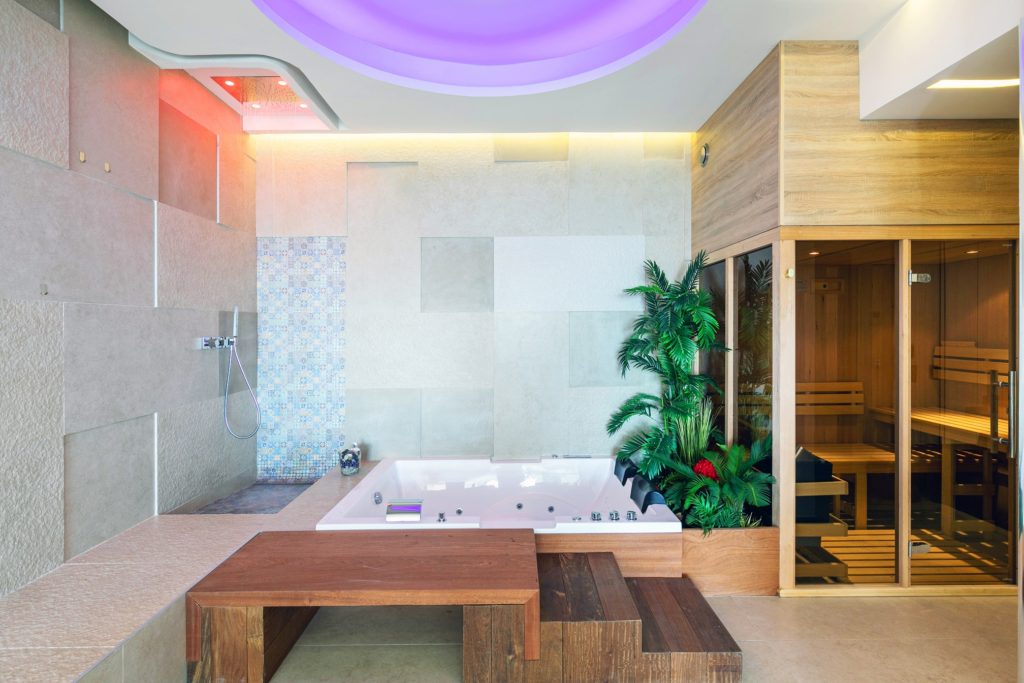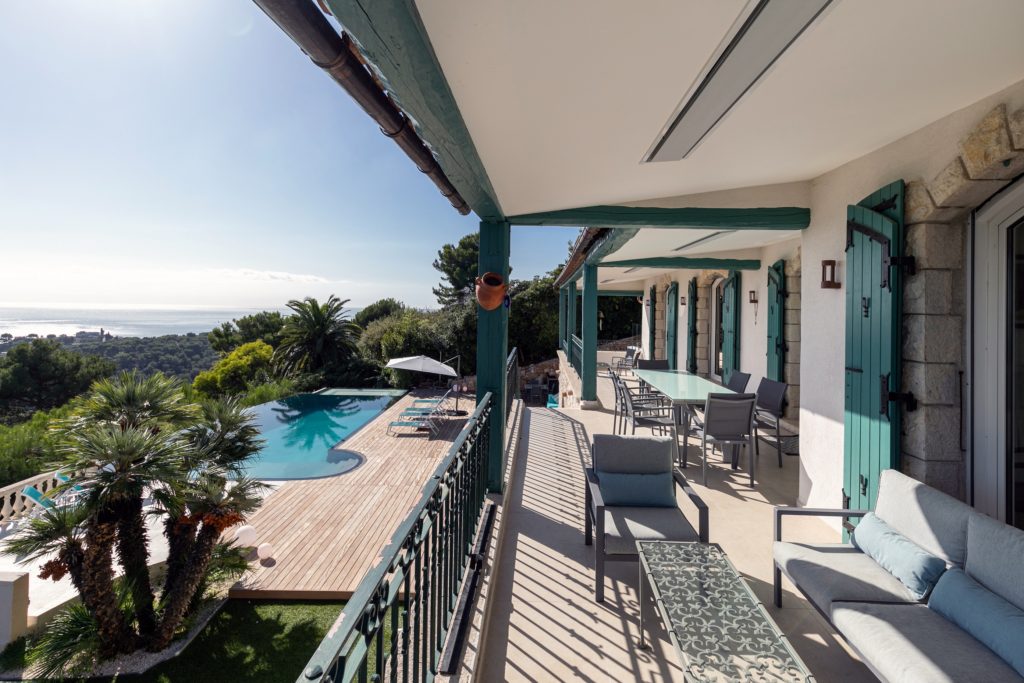Kube

Reawaken Retreat by Kube
Kube have been Shortlisted for Residential Architectural Property Award in The International Design and Architecture Awards 2022.
Set in a villa originally constructed in 1977; the design sought to lovingly restore original hand-crafted features and sensitively create additional area for wellness and community living through connecting nature with the villa. A reticent unobtrusive design created the substantial additional volumes by carving the spa inward, all while maintaining clear evocative eastern sea views. There is a sense of openness and natural flow through the villa with connected views to the landscape.

Special attention was given to levelling, to ensure the connection outside can be enjoyed while dipping in the jacuzzi or laying in the sauna, seamlessly out through to the yoga deck, infinity pool and sunrise over the coastline. In case privacy is preferred, there are 3 zones of voile curtains to use at pleasure.

The brief was to create a self-contained retreat to re-energize in nature, with gathering family in mind – coinciding with a post pandemic ideal design for living. There are a variety of indoor & outdoor zones, like 4 dedicated seasonal outdoor dining spots each with unique views, one by a fire-pit and another beneath discrete heating laid in a false ceiling. One floor above are interior lounges with eastern facing balconies; the southern wall here was also vastly opened to flow onto a southern garden created and facilitated by the slope of the land. Much consideration was made to provide three bedroom zones, with one on each level, to offer freeing privacy; with nine fully equipped en-suite bedrooms with desks.

As well as privacy, community was connected. The stair was opened to bring light & sound from an interior fountain through the levels. Materiality was key and a palette of wood, stone, copper, glass and water runs through the spaces. Palm trees inspired the bespoke artwork of the interiors, while the bedrooms were designed around a collection of individual art pieces. Vallauris town hall approved a teal for the timber shutters, contrasted with dark wrought iron fittings – today a teal palette can be found throughout the joinery, kitchen, bathrooms, Roche Bobois furnishings and lovingly restored antiques. Surplus materials, wood and iron grills were transformed into bespoke furniture on-site, like coffee tables, paying homage to the original craftsmanship. The design centered around a communal harmonious balance of inside / outside living.
design et al only work with the world’s leading designers, architects, developers and suppliers.
If you think you have what it takes to compete in The International Design & Architecture Awards, submit your application by clicking here.
Contact Us
If you wish to speak to someone regarding the design awards,
Simply fill in the form below!
Alternatively, call us on 0044 (0)1244 401932

