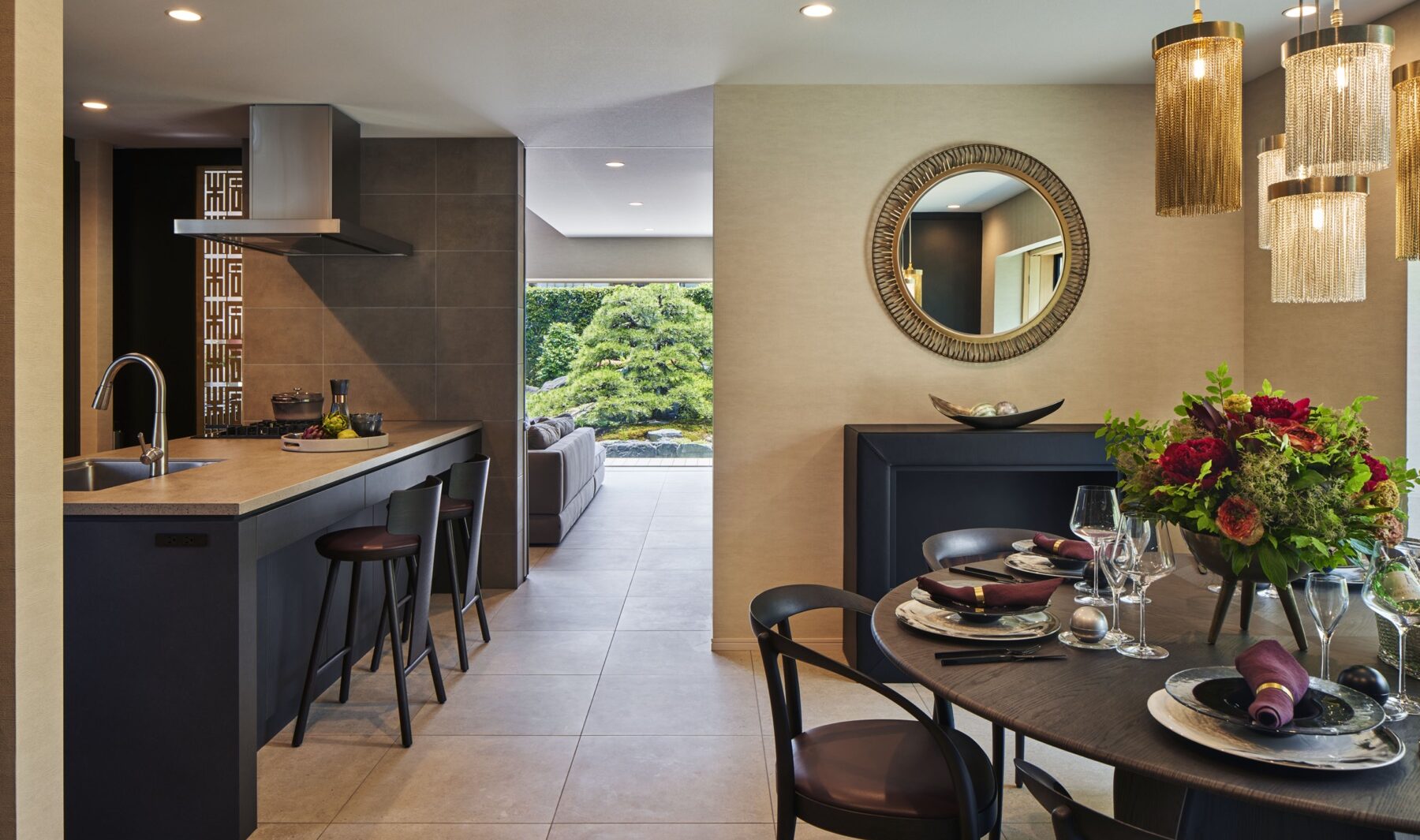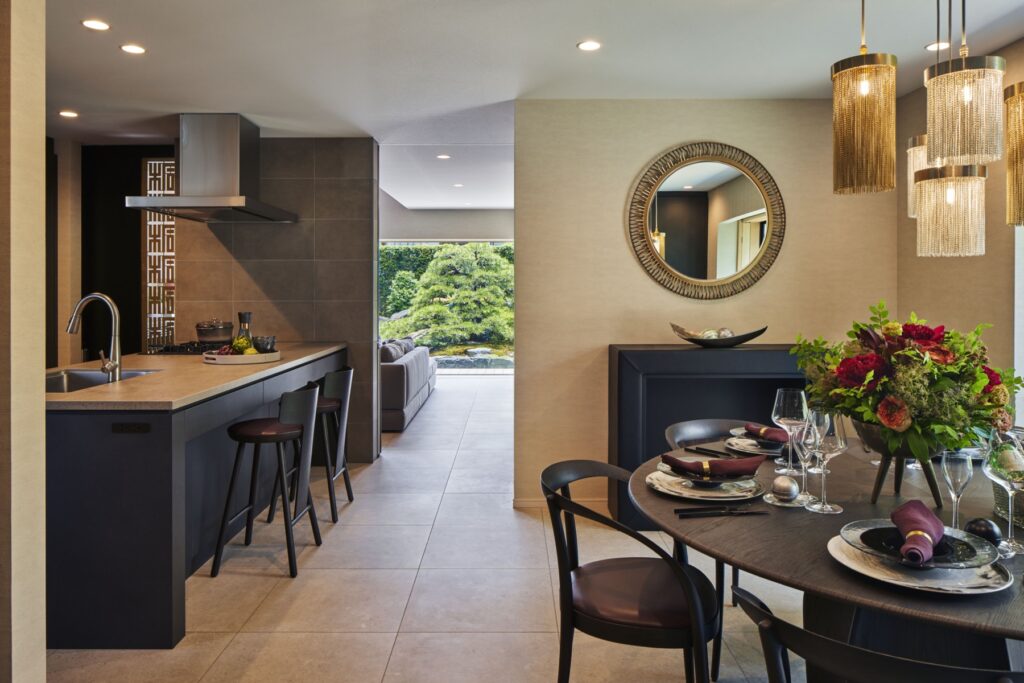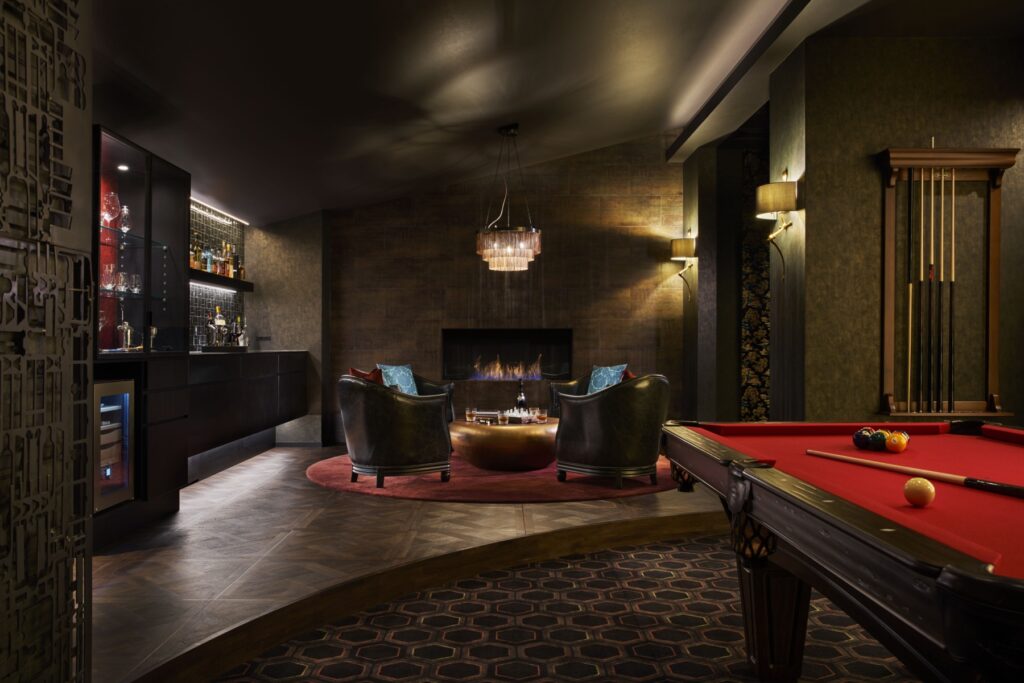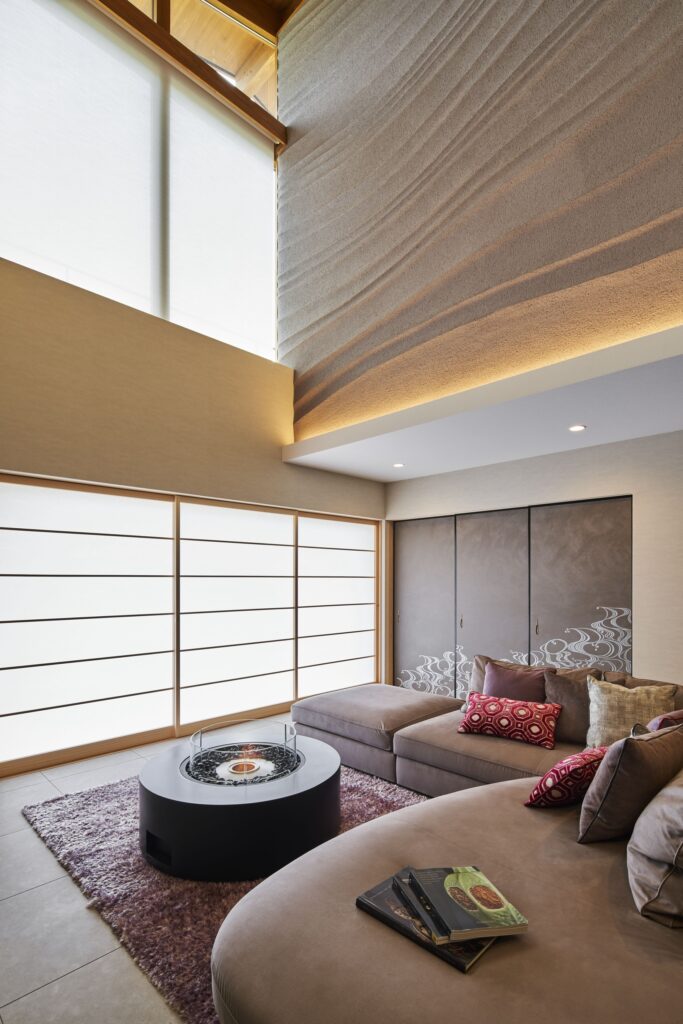Ron Design

House With Japanese Kura by Ron Design
Ron Design have been shortlisted for Luxury Residence – Asia Pacific in The International Design and Architecture Awards 2023.
Ron Design has created a residence that beautifully blends contemporary architecture and modern living arrangements with traditional Japanese culture and crafts. Located on a land passed down through generations, this home encompasses a captivating Japanese garden with an ancient bonsai-shaped pine tree at its heart. Ron Design focused on capturing the ethereal atmosphere of the surroundings, embracing the serene views of the garden and distant mountains from the interior and exterior.

The centrepiece of the residence is a large double height living, kitchen, and dining area with glazed doors that disappear when opened, creating a seamless connection between the interior space and the garden. This flexible area serves as a central hub for the family’s activities and allows for a harmonious fusion of indoor and outdoor living. The consistent use of the same flooring throughout the interior enhances the sense of continuity and flow, erasing boundaries and promoting a cohesive atmosphere
In addition to the expansive living space, the design incorporates a small traditional Japanese tatami room that embraces the family’s ancient tea ceremony culture. This intimate space features hand-painted washi paper sliding panels, depicting ocean waves and wind, reflecting the client’s shipping business. The room can be fully opened to expand the living area or enclosed for privacy. A galleried area on the first floor overlooks the double-height living space and serves as a musical space.
Understanding the client’s passion for triathlons, the design includes a dedicated “pain cave” – a gym and storage area for athletic equipment. The private areas of the residence, including five bedrooms, a spacious walk-in closet, and a generous family bathroom, are strategically located on the first floor. An outdoor terrace off the galleried area provides a serene retreat with breath-taking views of the garden.

A significant aspect of the client’s brief was the inclusion of a “man cave,” a separate space for entertaining friends and business clients. This private area on the first floor, accessed via its own staircase from the entrance, exudes a masculine yet elegant design. Inspired by films like The Godfather and The Matrix, the man cave immerses guests in a cinematic atmosphere, with the use of dark and dramatic elements adding to the ambiance, creating a timeless experience.
The house incorporates environmentally conscious features such as solar power, storage batteries, and Shoji screens that diffuse sunlight and minimize heat gain. The use of local vendors and craftsmen further supports the firm’s dedication to promoting local production and material sourcing.

Architect: Ryoko Ogoshi
Interior Designer: Ryoko Ogoshi /FFE Designer Hiromi Hiroshima
Construction: SIRAISI Co.,Ltd
Photographer: KOJI FUJII/TOREAL Inc.
design et al only work with the world’s leading companies in the Design & Architecture industry.
If you think you have what it takes to compete in The International Design & Architecture Awards, submit your application by clicking here.
Contact Us
If you wish to speak to someone regarding the design awards,
Simply fill in the form below!
Alternatively, call us on 0044 (0)1244 401932

