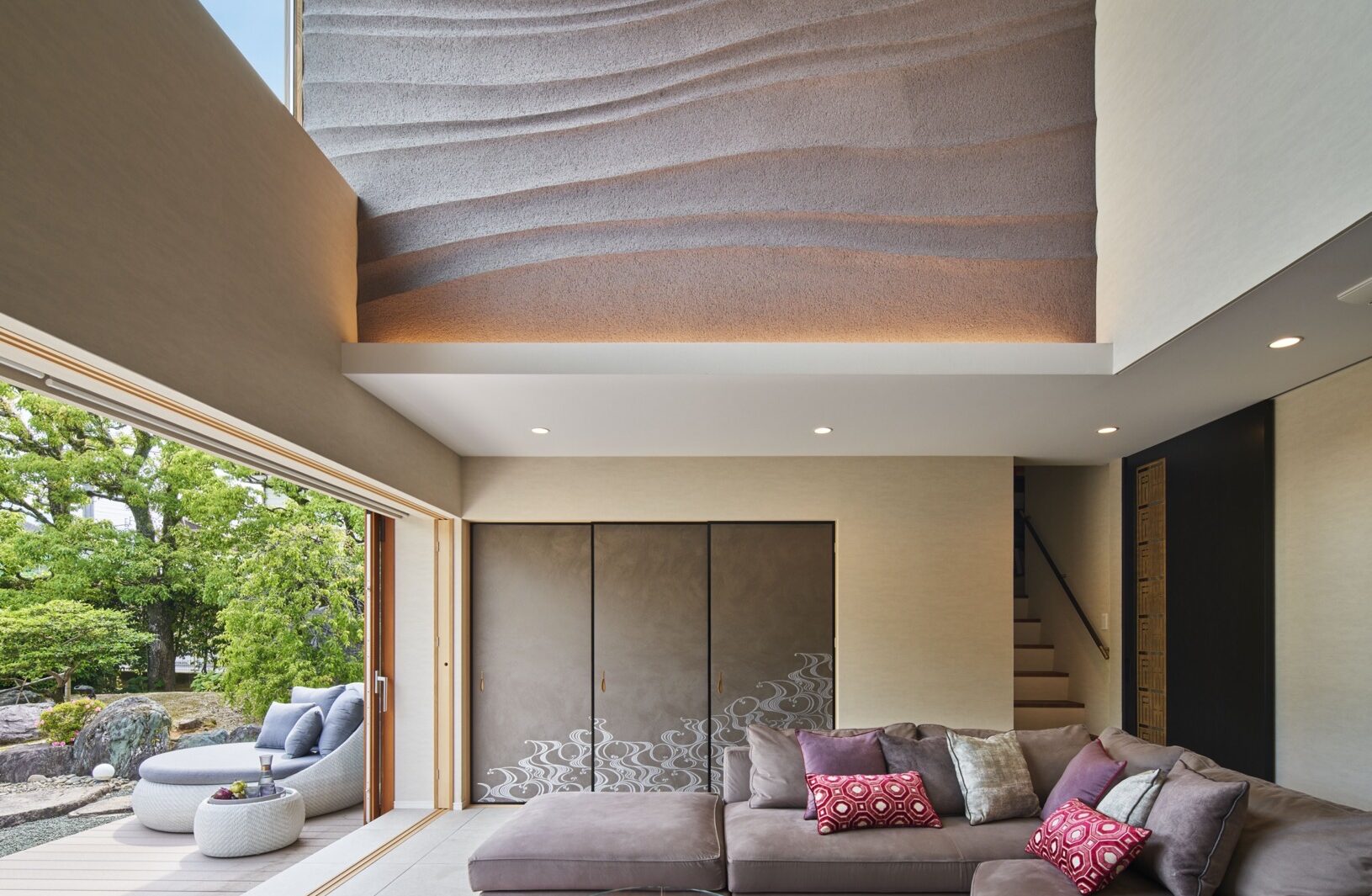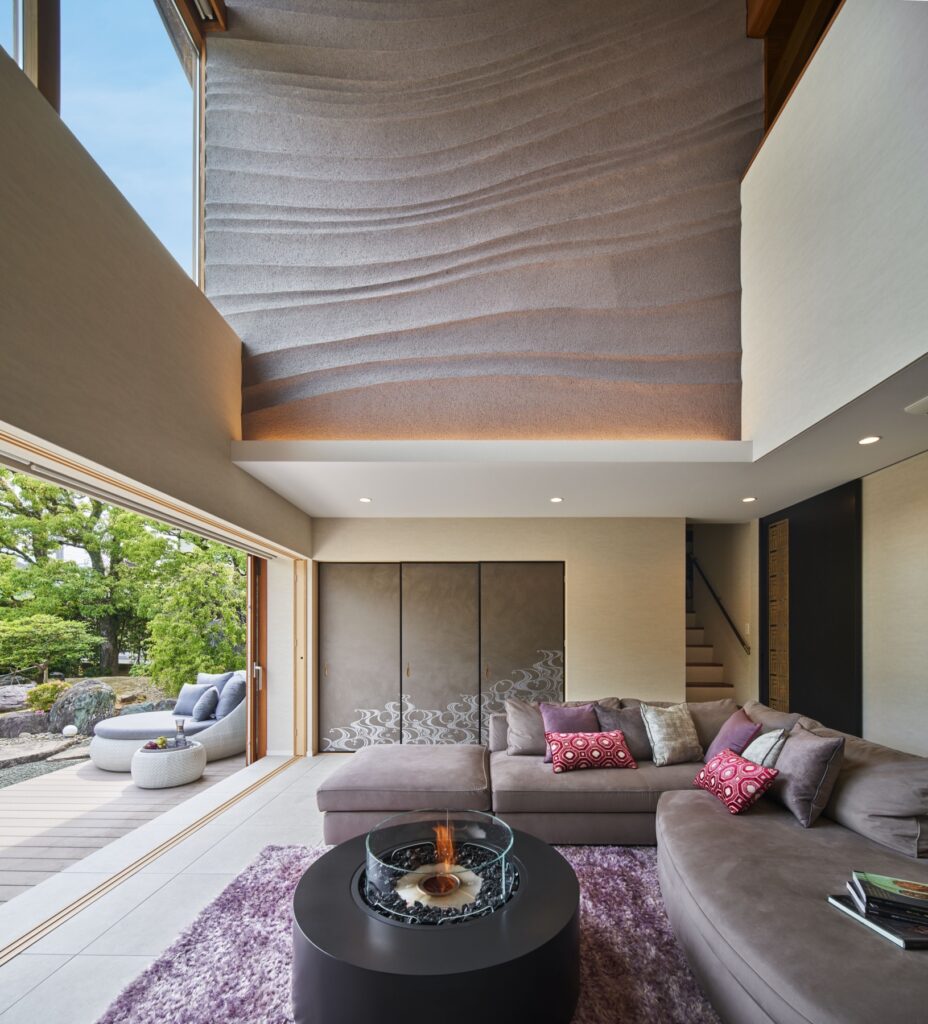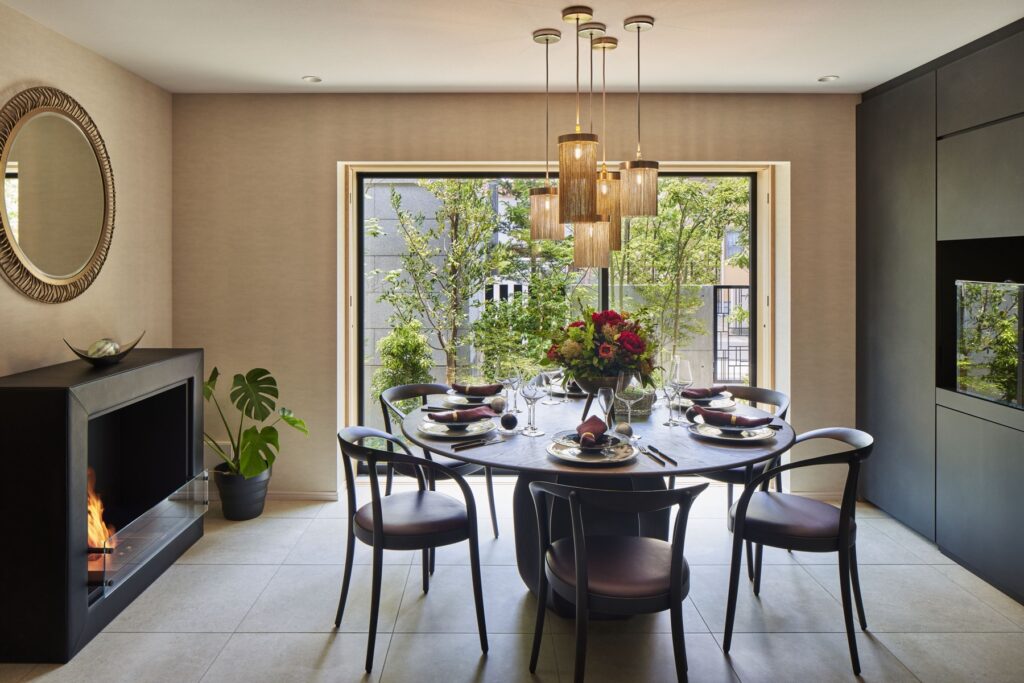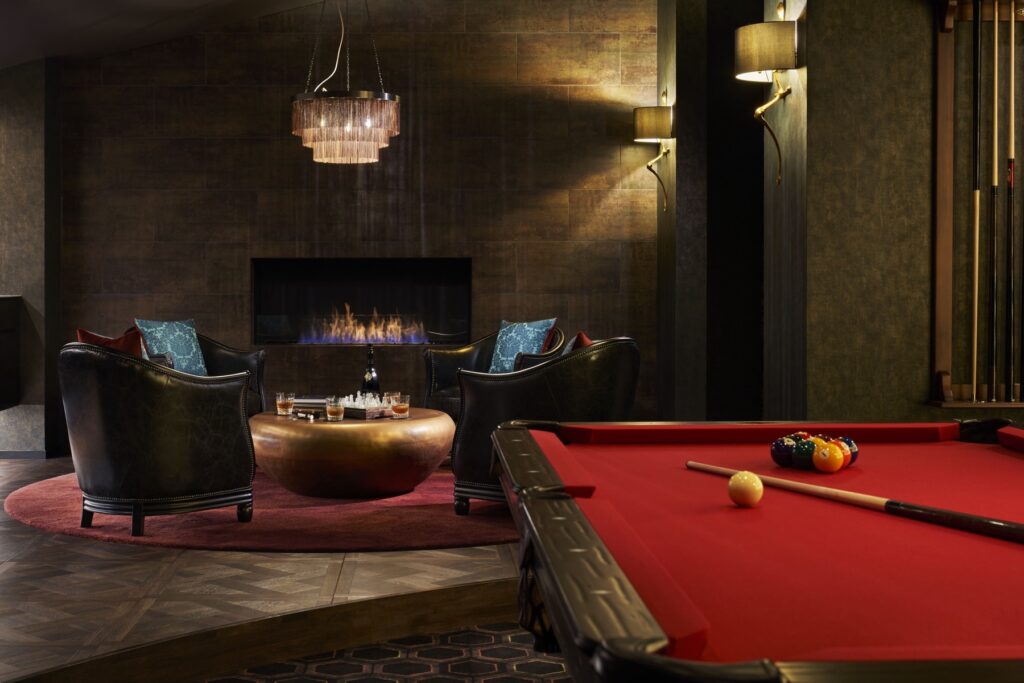Ron Design

House With Japanese Kura by Ron Design
Ron Design were the winners of the Interior Design Scheme – Global in The International Design and Architecture Awards 2023.
This residence, envisioned by Ron Design, beautifully blends contemporary architecture and modern living arrangements with traditional Japanese culture and crafts. The house, which holds deep historical significance for the client’s family, is situated amidst a stunning Japanese garden, with a magnificent ancient bonsai-shaped pine tree at the heart.

The heart of the home is a grand double-height living, kitchen, and dining area that seamlessly integrates with the garden. This flexible space caters to the needs of the large family and their busy lifestyle. When the glazed doors disappear, the boundaries between the interior and exterior vanish, allowing the natural beauty of the garden to merge with the living space. The use of consistent flooring throughout the interior creates a harmonious flow of space. To reflect the family’s heritage, the client’s family crest is artfully incorporated into full height sliding panels, separating the kitchen and dining areas from the main living space.
Adjacent to the double-height space, a small traditional Japanese tatami room embraces the family’s ancient tea ceremony culture. Featuring sliding washi paper panels, the room can be opened to expand the open-plan living area or closed for privacy. A galleried area on the first floor overlooks the living space, serving as a music corner. The inclusion of a ‘man-cave’ gave the client an area where they could entertain friends and business clients separately from the family areas. Located on the first floor and accessible via a private staircase from the entrance, it features an elegant and sociable contemporary design.

The interior design seamlessly integrates various elements, bridging the gap between Western and Eastern influences, contemporary and traditional aesthetics. Notably, a sculpted plastered wall in the double-height living space represents the mountains, the breeze, and the rich maritime history of the client’s shipping business. The paper sliding doors to the tatami room, adorned with hand-painted washi paper, depict the ocean waves and feature handles shaped like traditional oars, paying homage to the client’s shipping legacy. Throughout the house, the colour marsala prevails, symbolising the life and dynastic success of the family.
Furthermore, the house incorporates sustainable design principles, with solar power and storage batteries ensuring near-zero emissions. Local vendors and craftspeople were engaged to promote the use of locally sourced materials, supporting the community and reducing environmental impact. Shoji screens on the exterior diffuse bright sunlight and minimize heat gain during the summer months.

Architect: Ryoko Ogoshi
Interior Designer: Ryoko Ogoshi /FFE Designer Hiromi Hiroshima
Construction: SIRAISI Co.,Ltd
Photographer: KOJI FUJII/TOREAL Inc.
design et al only work with the world’s leading companies in the Design & Architecture industry.
If you think you have what it takes to compete in The International Design & Architecture Awards, submit your application by clicking here.
Contact Us
If you wish to speak to someone regarding the design awards,
Simply fill in the form below!
Alternatively, call us on 0044 (0)1244 401932

