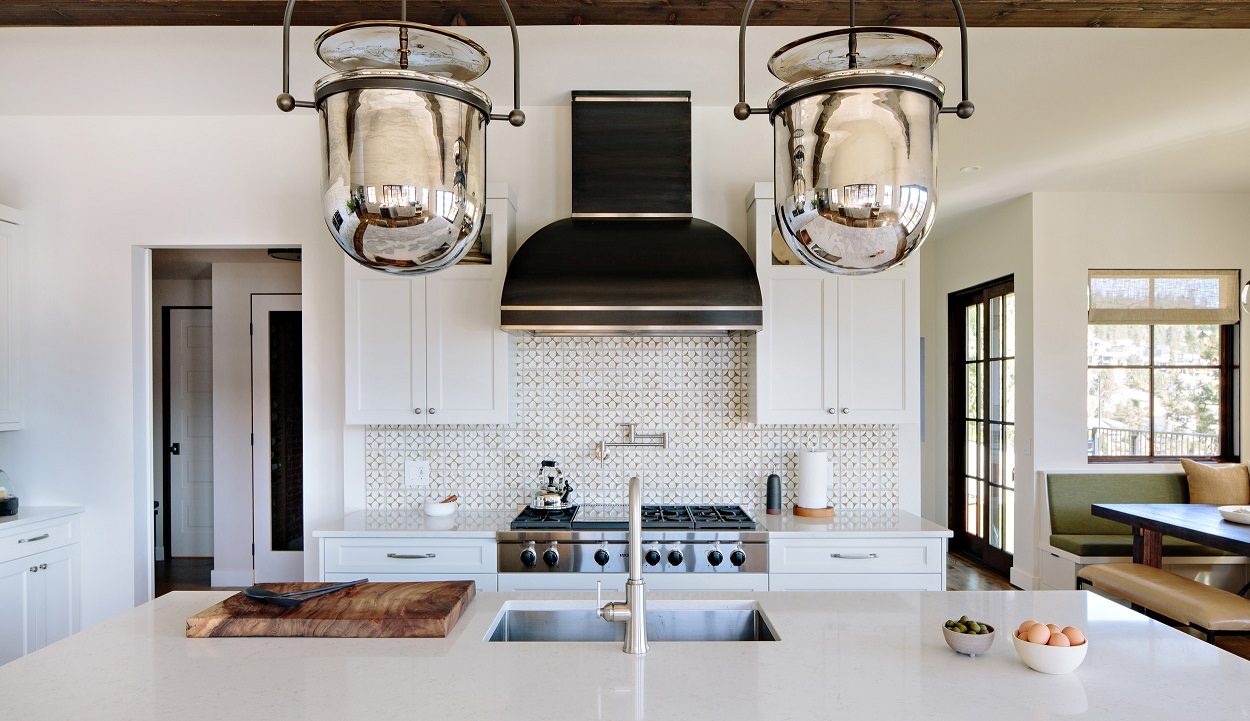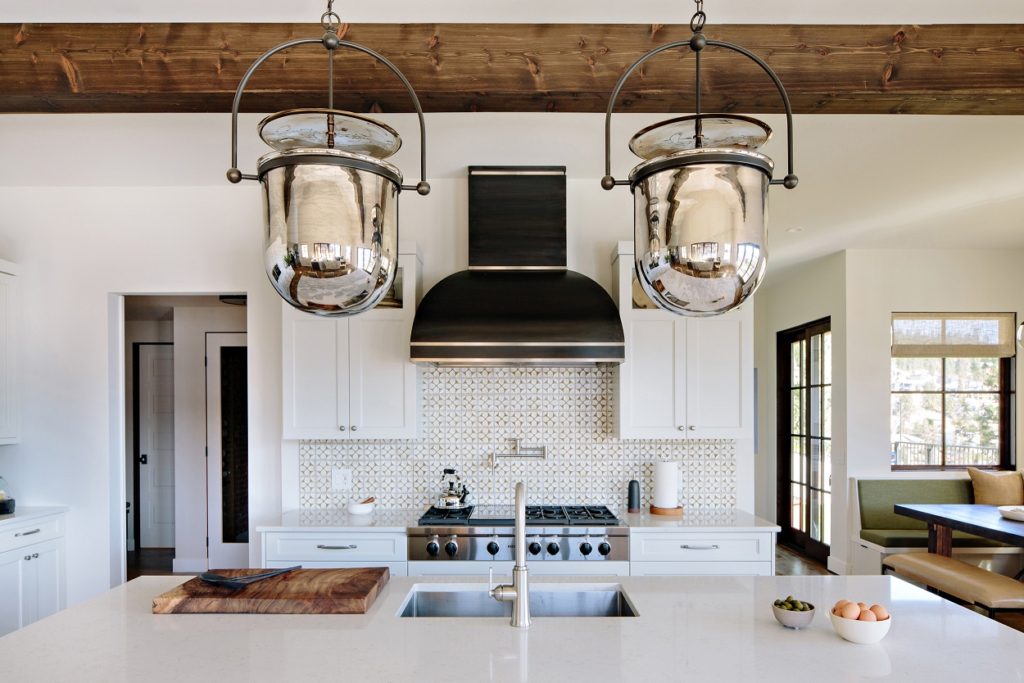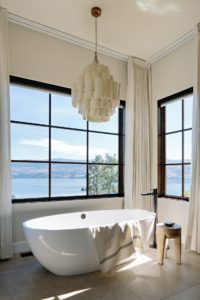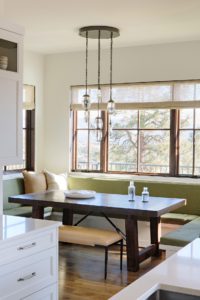Sarah Watt Design

Vineyard Residence by Sarah Watt Design
Sarah Watt Design have been shortlisted for Interior Design Scheme – Canada Award in The International Design and Architecture Awards 2021.
This transitional craftsman home with an artisan essence showcases a professional bistro-style kitchen, a sunny breakfast nook, and a peaceful master bathroom retreat overlooking Lake Okanagan in Kelowna, British Columbia, Canada. Nestled in amongst the vineyards of Kelowna, this home overlooks the Okanagan Lake, and being a tourist destination meant that Sarah Watt Design’s clients were seeking a kitchen that could keep up with the stream of guests they receive over the summer.

A keen sense of balance and scale were key to this project. The kitchen is large with tall ceilings, so each element was carefully selected to work within the volume. The oversized custom range hood takes centre-stage in the kitchen and may appear quite large on its own. When in the space however, being custom crafted by a local metal fabricator means that it is perfectly proportionate. The elegant curvature offsets the raw blacked steel finish, and the stainless-steel reveals tie in the 48” Sub Zero range top with griddle. A pair of large mirrored lanterns flank the range hood, emphasizing the focal point. The pendant light fixtures and the extra-large island has also been designed to be proportionate to the volume of the space. The clients wanted a bistro-style kitchen with contemporary character and artisan features. The homeowners were interested in a backsplash that would inject some character into the space, and so the designers introduced a textural ceramic tile from Ann Sacks that creates a dramatic pattern and interest. The tile is brought up to the ceiling on the fridge wall to elevate the overall design.

Sarah Watt Design’s concept was based on summer entertaining. Since the home overlooks the forest and the lake, they developed a design that was fresh and warm-toned. The casual and authentic materials selected throughout this project work well with the outside views and natural outdoor environment. The breakfast nook is fresh and light with a green built-in banquette bench. Here seating space is maximised whilst still maintaining an intimate eating experience. The bench covers are removable and washable with performance[1]grade fabric. The handmade artisan light fixture over the table is by Ochre and brings a sense of casual artistry to the space. The exposed Douglas Fir beams and wood windows create a timeless feel, appropriate for a casual wine-country home. Less is more in the master bathroom. The space offers a dramatic view over the Okanagan valley as it’s focal point, and so Sarah Watt Design allowed the interiors to showcase this, with simplicity at the heart of this space. The clean-lined Victoria + Albert freestanding tub is partnered with simple bronze fixtures, as well organic lighting and a vintage silk rug to finish the space with elegance.

design et al only work with the world’s leading designers.
If you think you have what it takes to complete in The International Design & Architecture Awards, submit your application by clicking here.
Contact Us
If you wish to speak to someone regarding the design awards,
Simply fill in the form below!
Alternatively, call us on 0044 (0)1244 401932

