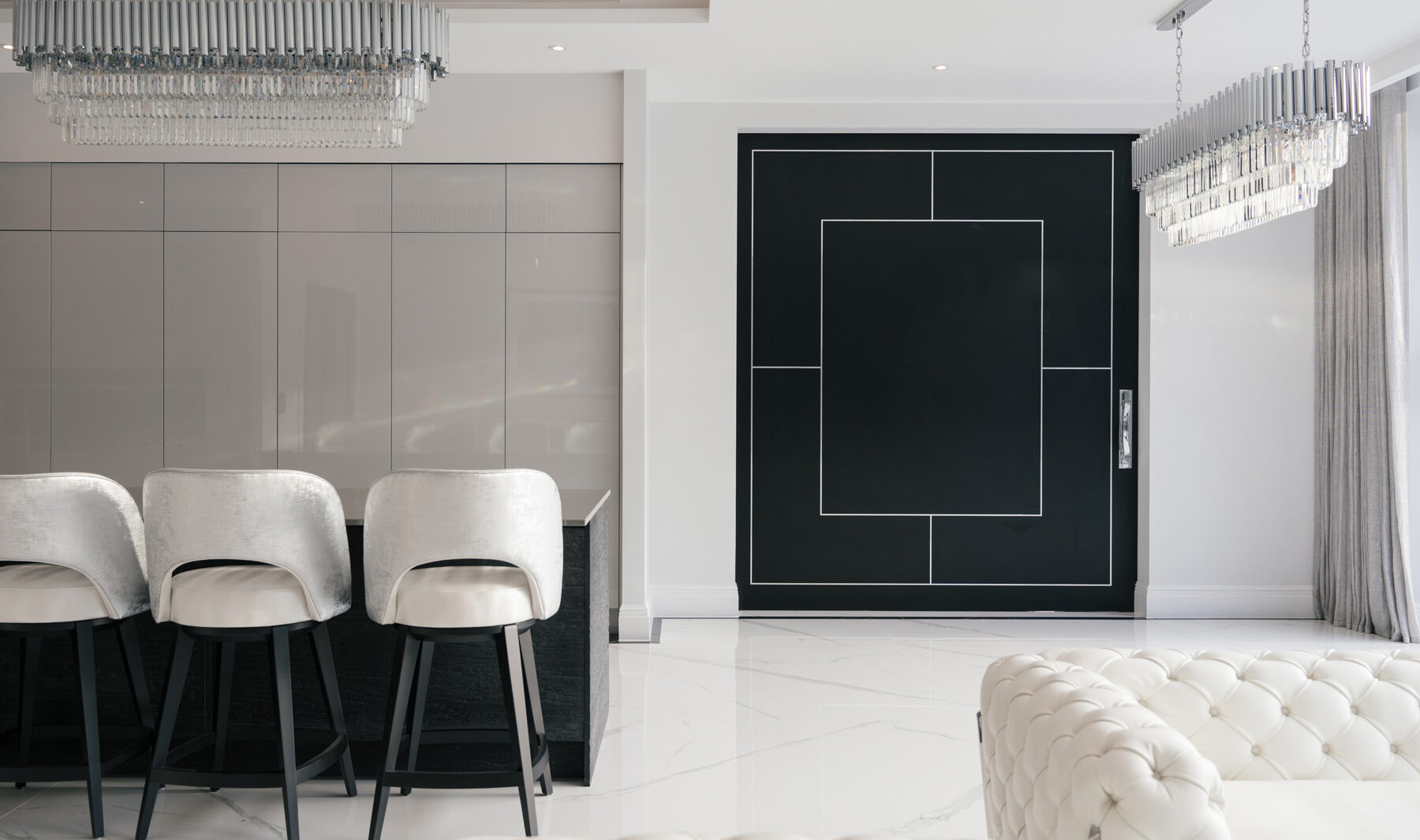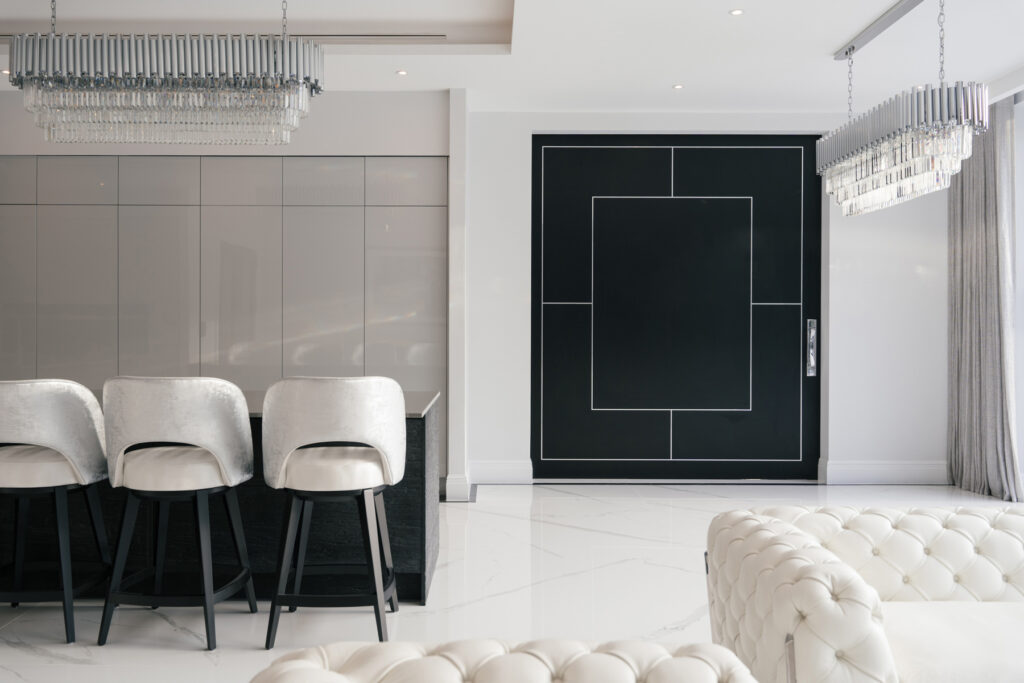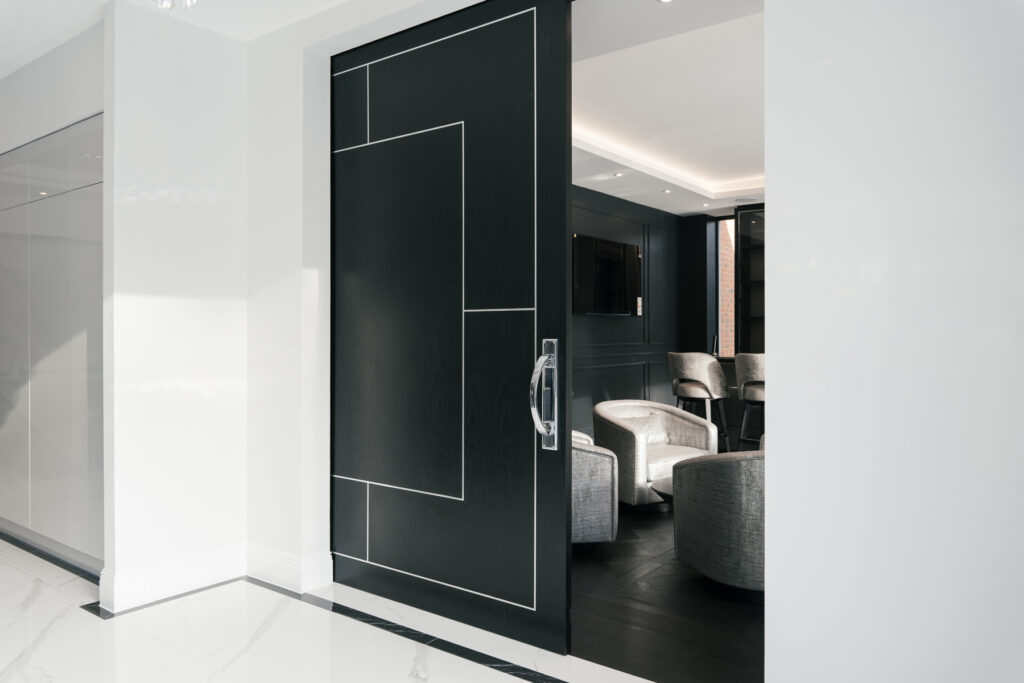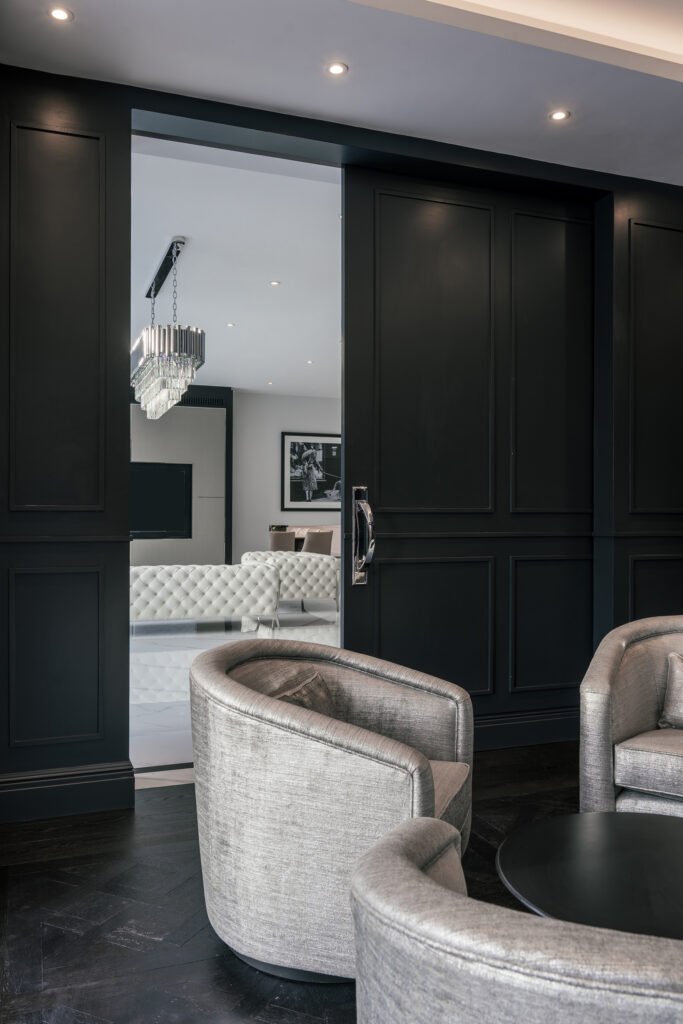SWD Bespoke

Wentworth, Surrey by SWD Bespoke
SWD Bespoke have been shortlisted for Bespoke Cabinetry/Installation Award in The International Design and Architecture Awards 2023.
This project was carefully designed to be a warmhearted home and have large gathering areas to share memories and laughs for many years to come. Perfectly fit for a family who have the option to be together over a dining table, around the sofa or even practising their golf swing. Having multifaceted spaces was important for this client which is where SWD Bespoke comes in with their endless door solution ideas.

An entertainment room consisting of a home bar and golf stimulator was situated next to the kitchen and one of the biggest desires for the client was to have a door that would open up into this space when hosting. SWD produced a door that has never been made before where it measured a show stopping 2.8m x 2.4m. This was designed to be a pocket door for practicality and had a dual design to tie in with the interior scheme in both spaces. The door had a combination of two contrasting designs, on one side the door was a black stained oak with metal inlays which we produced to be the feature in the kitchen as the metal inlays tied in beautifully with the metal finishes used throughout the kitchen. On the reverse side of the door, the client aspired to have a room which had seamless panelled walls surrounding the room, which included the door opening. This side of the door was made with the same beading and panel design as the walls and even had skirting along the bottom of the door to make the blend even more flawless and to become completely disguised when the door was closed.

The design of this door is particularly clever as it is a feature whether it is open or closed. When closed the flush veneer side with metal inlays is a statement in the kitchen being the talk of the table. On the other side, the design was a panelled design which blended in with the wall panelling creating a seamless look throughout the home bar and golf simulator. The door design integrates into the wider environment when opened as it creates a seamless flow between the kitchen and home bar. Connecting these two areas will ultimately encourage a neighbourly and welcoming feel.

Developer: EAB Homes
Photography: Tom Allport
design et al only work with the world’s leading companies in the Design & Architecture industry.
If you think you have what it takes to compete in The International Design & Architecture Awards, submit your application by clicking here.
Contact Us
If you wish to speak to someone regarding the design awards,
Simply fill in the form below!
Alternatively, call us on 0044 (0)1244 401932

