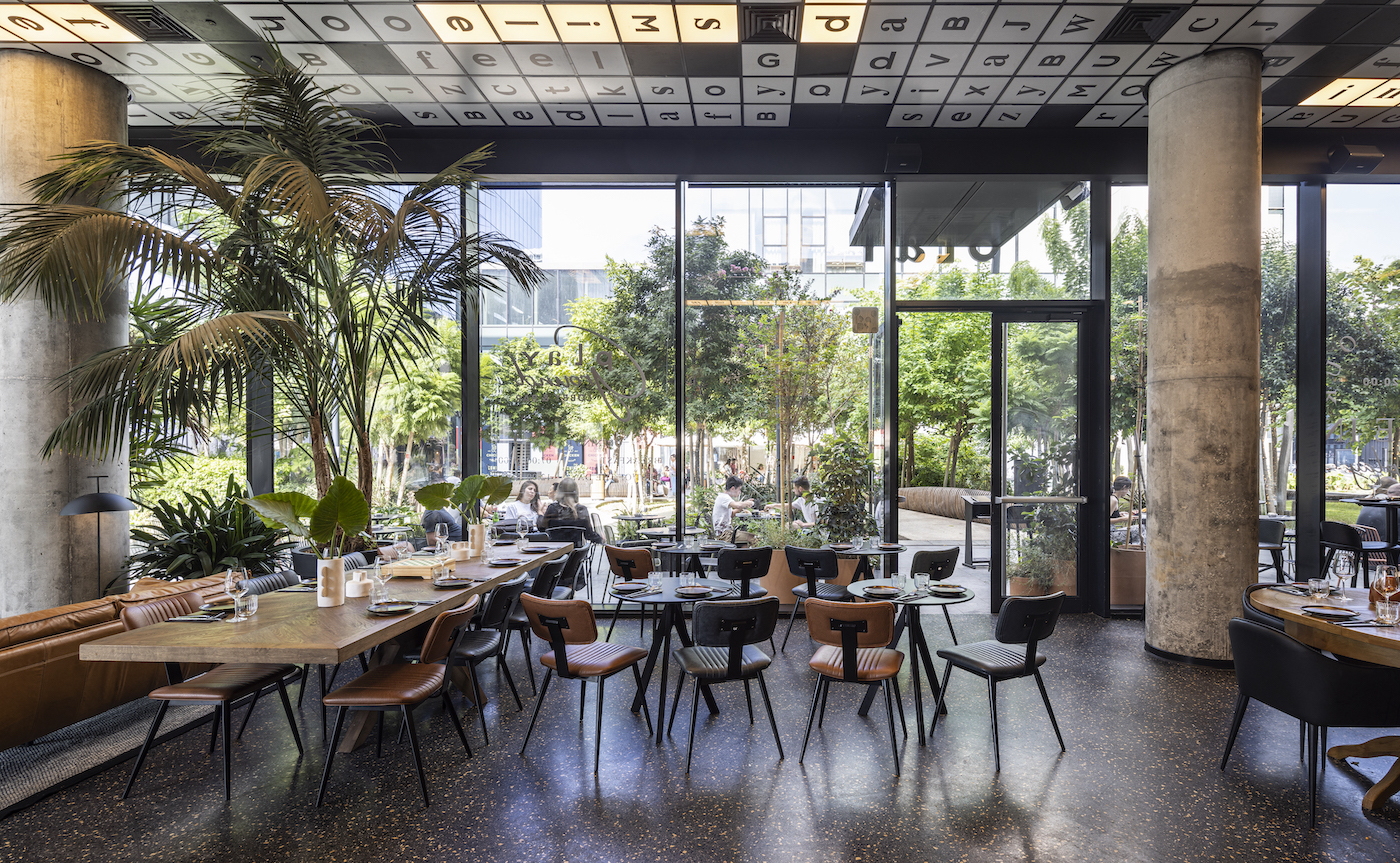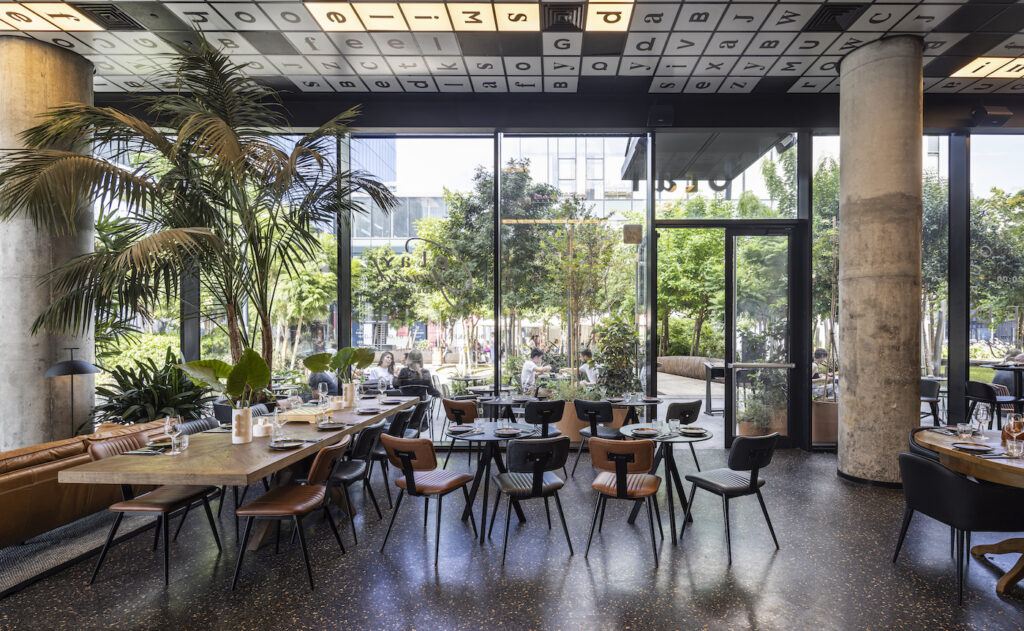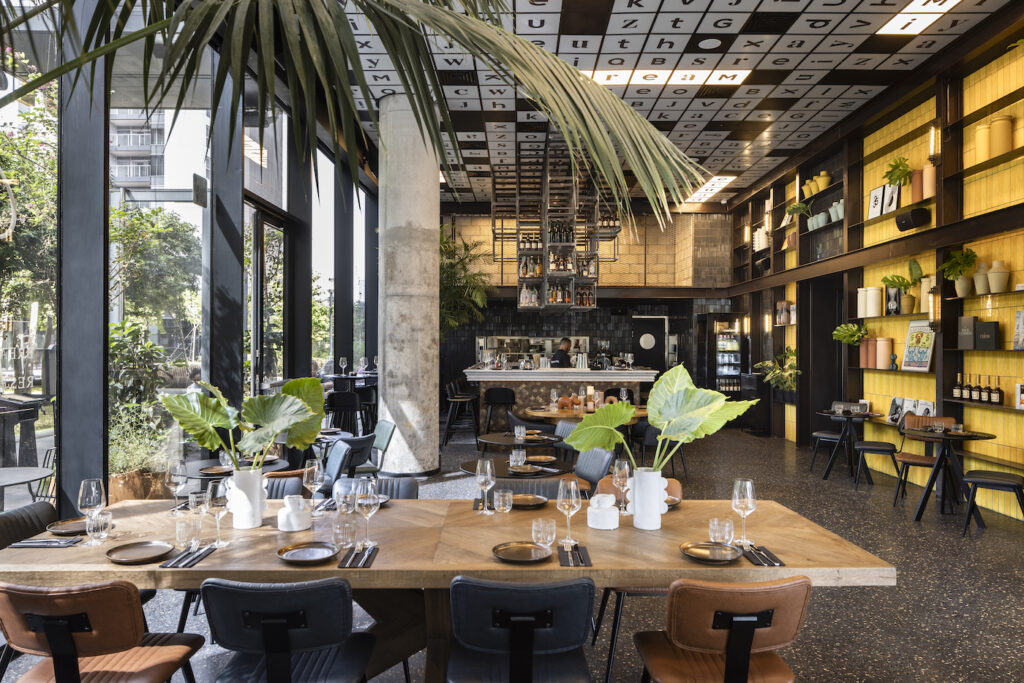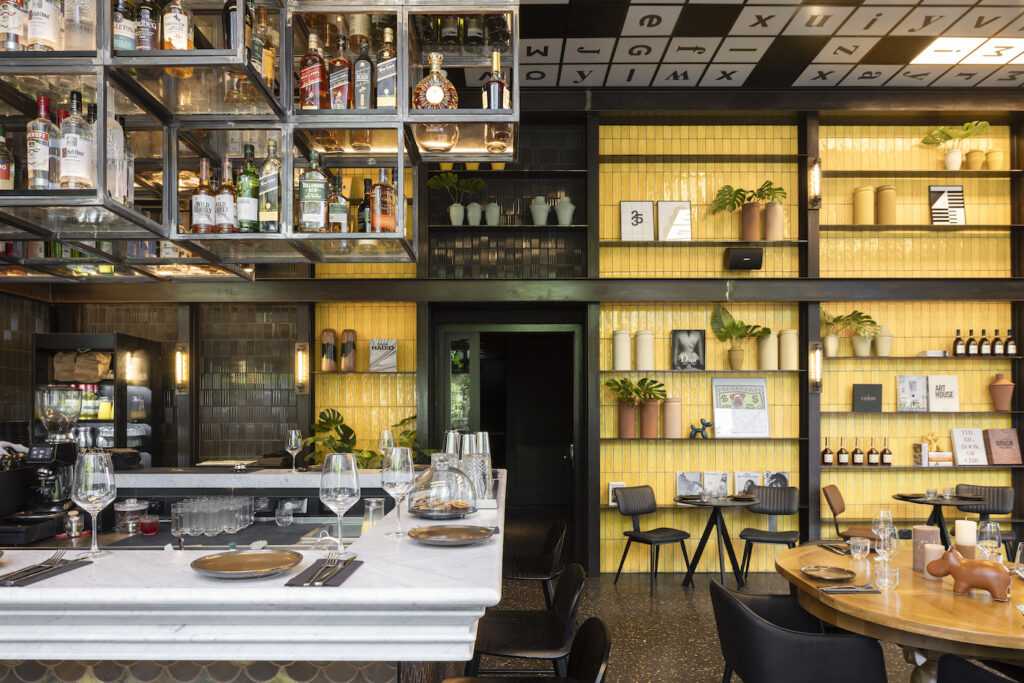Dana Oberson Architects

Play TLV by Dana Oberson Architects
Dana Oberson Architects have been shortlisted for Restaurant within a Hotel – Global Award in The International Hotel and Property Awards 2023.
The Play Hotel, located in a complex that combines commercial functions with recreation and leisure, offers 115 rooms along with a lobby, restaurant, rooftop, and business lounge, all designed by Dana Oberson Architects. The hotel also features an underground commercial floor, which is planned to connect to the Midtown underground train station.

The hotel rooms are divided into three types, each with its unique design concept. The first type called the Player is designed in a dramatic and meticulous style that is different from other business hotels in large hotels chains. The rooms are equipped with innovative color and material palettes that are both relevant and eclectic, and range from super compact to large and spacious. The slogan for these rooms is “Work Hard, Play Hard,” and they include equipment and facilities for both work and entertainment, such as punching bags, treadmills, and drinking bars.
The second type, called the Explorer, combines old and new Florentine-chic designs, with industrial and eclectic materials that give off a feeling of the person staying in the room also designing it, taking inspiration from nearby streets and previous travels. Some of the Explorer rooms are built as duplexes with galleries.

The third type called the Lover is more intimate and inspired by the romantic parts of the city. Collaborating with an artist from Fiverr, the designers developed a colorful and geometric pattern used on the Formica in the room, drawing the colors and textiles for the room from this. The design is very different from other rooms, appealing to couples who come for the night or before their wedding.
The main lobby, corridors, and public spaces in the hotel connect the three different room types. The public spaces are designed in an eclectic style, featuring bold materials such as Terrazzo with yellow stone, teak wood, Carrara marble, and green stone.
The public spaces in the hotel also offer opportunities for collaboration with artists who evoke the concept of PLAY, creating art in the public space. Graffiti artist BINSKY drew on the concrete walls and round columns in the hotel, and video-art artists screen their work in the public spaces alongside the artwork of local artists. All of these elements create an extra layer that is very relevant to the design concept of the hotel.

Location: Israel
Interior Designer: Dana Oberson Architects
Hotel Group: ICH
Construction: Rom Geves
Photography: Amit Geron
design et al only work with the world’s leading design companies working in the Hospitality industry.
If you think you have what it takes to compete in The International Hotel & Property Awards, submit your application by clicking here.
Contact Us
If you wish to speak to someone regarding the design awards,
Simply fill in the form below!
Alternatively, call us on 0044 (0)1244 401932


